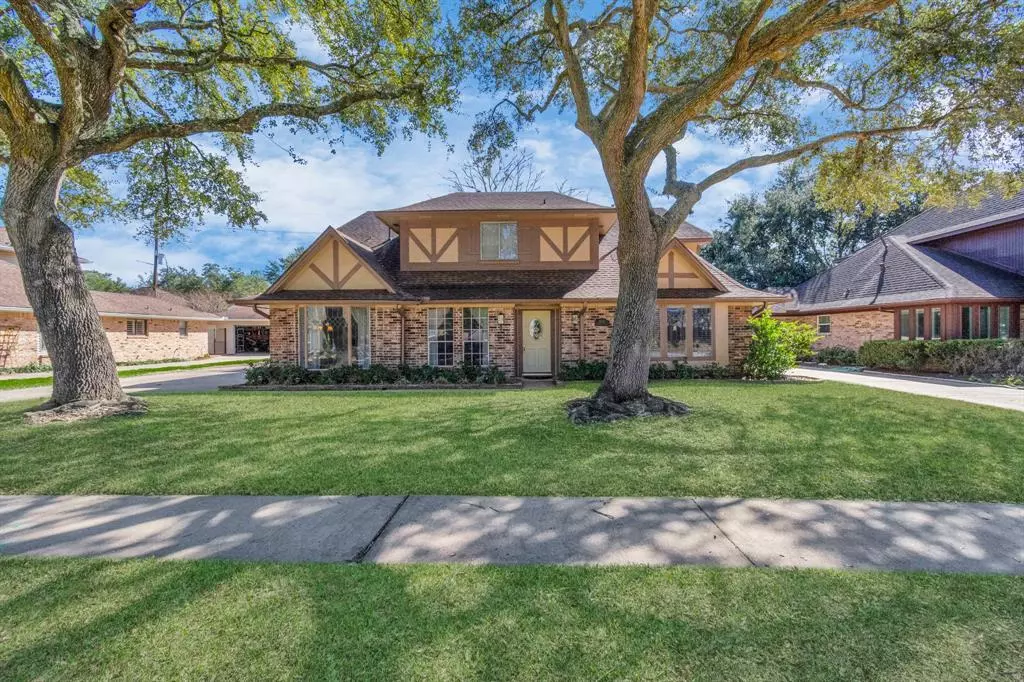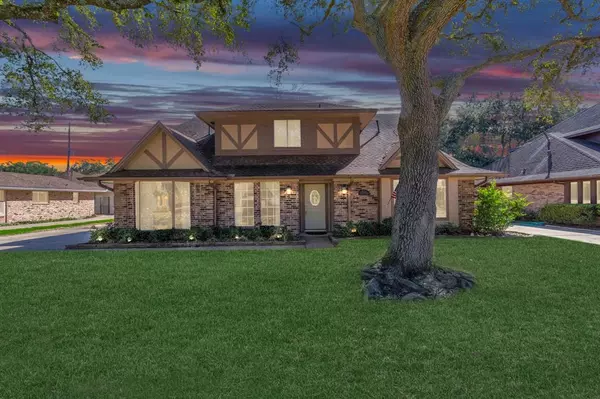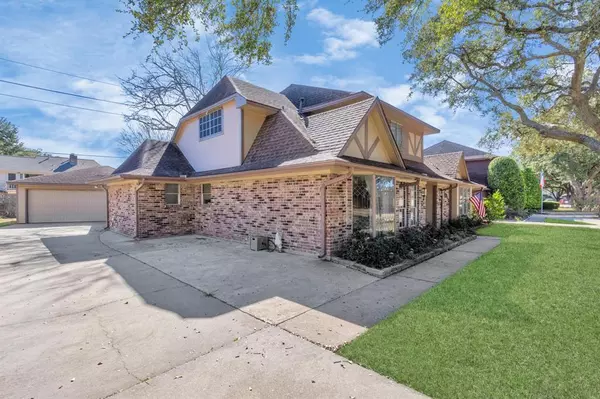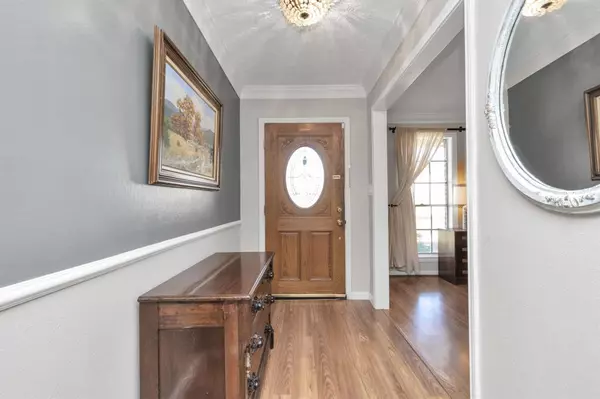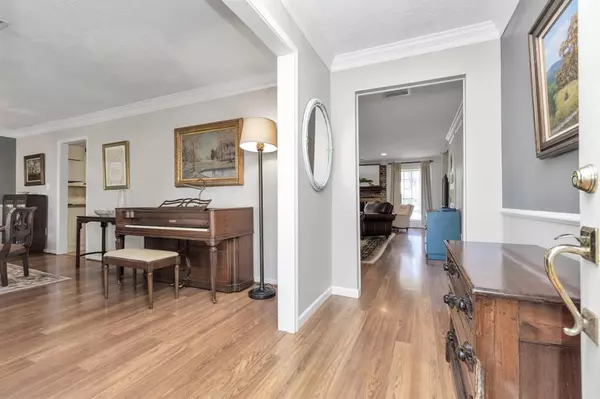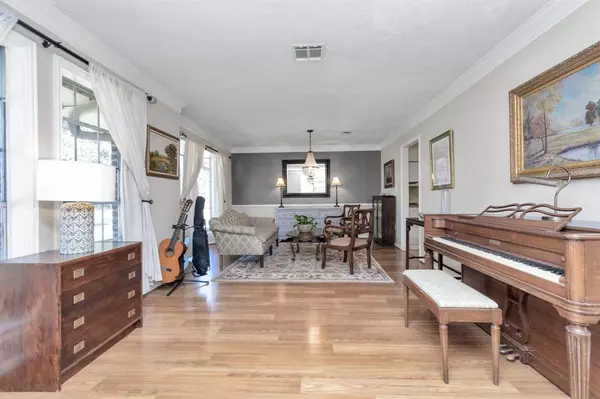$460,000
For more information regarding the value of a property, please contact us for a free consultation.
4 Beds
4.1 Baths
3,047 SqFt
SOLD DATE : 03/25/2024
Key Details
Property Type Single Family Home
Listing Status Sold
Purchase Type For Sale
Square Footage 3,047 sqft
Price per Sqft $155
Subdivision Sugarwood R/P Sec 1
MLS Listing ID 86347489
Sold Date 03/25/24
Style Traditional
Bedrooms 4
Full Baths 4
Half Baths 1
HOA Fees $54/ann
HOA Y/N 1
Year Built 1978
Annual Tax Amount $7,638
Tax Year 2023
Lot Size 8,930 Sqft
Acres 0.205
Property Description
Ideal location! Beautifully updated in the heart of Sugar Land in a custom home neighborhood. Upon entering, you are greeted by a formal livng/dining combo and then flows seamlessly into the spacious family room and kitchen. Home is ideal for entertaining. Gourmet kitchen features granite countertops and a double oven. 2 bedrooms down including primary and a secondary bedroom. Upstairs features 2 very large bedrooms, one of which has a bonus room which makes it ideal for sharing a room or converting that space into a large game room. Every bedroom has it's own bathroom plus a half bath in the home. Backyard is perfect for playing, entertaining, gardening, etc. Recent updates include new INSULATION,French doors leading to the backyard, upstairs light fixtures, ceiling fans, paint and dishwasher. Zoned to sought-after Fort Bend ISD schools. Convenient location near shopping, dining, and entertainment, easy access to 59 and Hwy 6; Community features a swimming pool and tennis courts.
Location
State TX
County Fort Bend
Area Sugar Land East
Rooms
Bedroom Description 2 Bedrooms Down,Primary Bed - 1st Floor,Split Plan,Walk-In Closet
Other Rooms Breakfast Room, Family Room, Formal Dining, Formal Living, Home Office/Study, Living Area - 1st Floor, Living/Dining Combo, Utility Room in House
Master Bathroom Full Secondary Bathroom Down, Half Bath, Primary Bath: Double Sinks, Primary Bath: Soaking Tub, Secondary Bath(s): Tub/Shower Combo
Den/Bedroom Plus 4
Kitchen Breakfast Bar, Kitchen open to Family Room, Pantry, Pots/Pans Drawers
Interior
Interior Features Crown Molding, Fire/Smoke Alarm, Formal Entry/Foyer, High Ceiling, Refrigerator Included, Window Coverings
Heating Central Gas
Cooling Central Electric
Flooring Carpet, Engineered Wood, Tile
Fireplaces Number 1
Fireplaces Type Gaslog Fireplace
Exterior
Exterior Feature Back Yard, Back Yard Fenced, Patio/Deck
Parking Features Detached Garage
Garage Spaces 2.0
Garage Description Auto Garage Door Opener, Double-Wide Driveway, Single-Wide Driveway
Roof Type Composition
Private Pool No
Building
Lot Description Subdivision Lot
Story 2
Foundation Slab
Lot Size Range 0 Up To 1/4 Acre
Water Public Water, Water District
Structure Type Brick
New Construction No
Schools
Elementary Schools Highlands Elementary School (Fort Bend)
Middle Schools Dulles Middle School
High Schools Dulles High School
School District 19 - Fort Bend
Others
Senior Community No
Restrictions Deed Restrictions
Tax ID 7700-01-004-0040-907
Acceptable Financing Cash Sale, Conventional, FHA, VA
Tax Rate 2.0723
Disclosures Mud, Sellers Disclosure
Listing Terms Cash Sale, Conventional, FHA, VA
Financing Cash Sale,Conventional,FHA,VA
Special Listing Condition Mud, Sellers Disclosure
Read Less Info
Want to know what your home might be worth? Contact us for a FREE valuation!

Our team is ready to help you sell your home for the highest possible price ASAP

Bought with HomeSmart
Learn More About LPT Realty

Agent | License ID: 0676724

