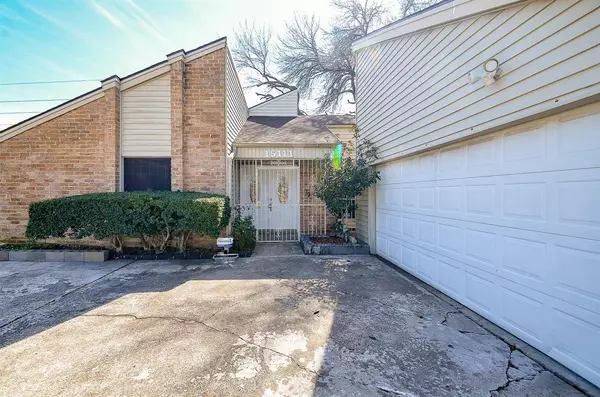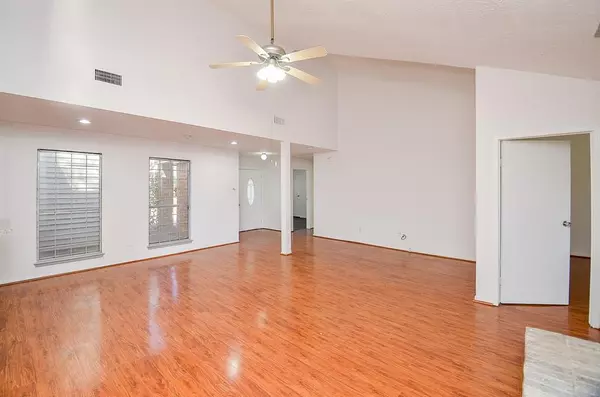$259,000
For more information regarding the value of a property, please contact us for a free consultation.
3 Beds
2 Baths
1,809 SqFt
SOLD DATE : 03/06/2024
Key Details
Property Type Single Family Home
Listing Status Sold
Purchase Type For Sale
Square Footage 1,809 sqft
Price per Sqft $148
Subdivision Mission Bend Cabildo Square 02
MLS Listing ID 57266838
Sold Date 03/06/24
Style Traditional
Bedrooms 3
Full Baths 2
HOA Fees $41/ann
HOA Y/N 1
Year Built 1978
Annual Tax Amount $5,136
Tax Year 2023
Lot Size 7,800 Sqft
Acres 0.1791
Property Description
Discover the epitome of modern living at 15111 Plaza Libre Drive in Houston, Texas, 77083. This meticulously maintained residence showcases a host of recent upgrades, including 5-year-old ROOF ensuring durability and longevity. Revel in year-round comfort with the NEW A/C system, contributing to energy efficiency. A BRAND NEW PLUMBING SYSTEM adds convenience to daily living. Freshly painted interiors enhance the home's aesthetic appeal, providing a clean and inviting atmosphere. With these sought-after features, this property promises not just a house but a harmonious blend of contemporary style and functionality, offering a delightful living experience in every corner.
Location
State TX
County Harris
Area Mission Bend Area
Rooms
Bedroom Description All Bedrooms Down,Primary Bed - 1st Floor
Other Rooms Family Room, Formal Dining, Formal Living
Master Bathroom Primary Bath: Separate Shower
Kitchen Breakfast Bar, Island w/o Cooktop
Interior
Interior Features Formal Entry/Foyer, High Ceiling
Heating Central Gas
Cooling Central Electric
Flooring Laminate, Vinyl
Fireplaces Number 1
Exterior
Exterior Feature Back Yard, Back Yard Fenced
Parking Features Attached Garage
Garage Spaces 2.0
Roof Type Composition
Private Pool No
Building
Lot Description Subdivision Lot
Story 1
Foundation Slab
Lot Size Range 0 Up To 1/4 Acre
Water Water District
Structure Type Brick
New Construction No
Schools
Elementary Schools Petrosky Elementary School
Middle Schools Albright Middle School
High Schools Aisd Draw
School District 2 - Alief
Others
Senior Community No
Restrictions Deed Restrictions
Tax ID 110-803-000-0016
Acceptable Financing Cash Sale, Conventional, FHA, VA
Tax Rate 2.1862
Disclosures Sellers Disclosure
Listing Terms Cash Sale, Conventional, FHA, VA
Financing Cash Sale,Conventional,FHA,VA
Special Listing Condition Sellers Disclosure
Read Less Info
Want to know what your home might be worth? Contact us for a FREE valuation!

Our team is ready to help you sell your home for the highest possible price ASAP

Bought with Triad One Realty
Learn More About LPT Realty

Agent | License ID: 0676724






