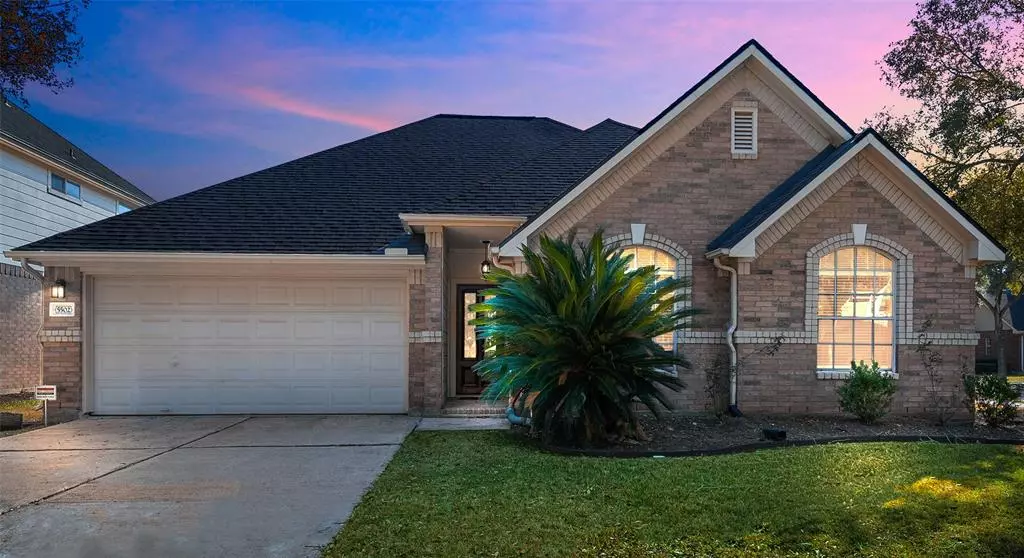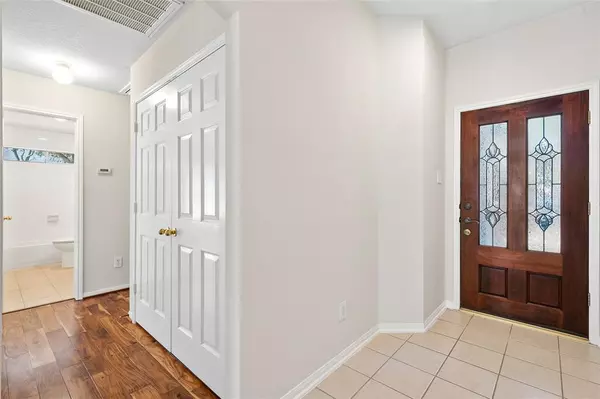$370,000
For more information regarding the value of a property, please contact us for a free consultation.
3 Beds
2 Baths
2,018 SqFt
SOLD DATE : 03/05/2024
Key Details
Property Type Single Family Home
Listing Status Sold
Purchase Type For Sale
Square Footage 2,018 sqft
Price per Sqft $182
Subdivision New Territory Prcl Mcu-7
MLS Listing ID 98165408
Sold Date 03/05/24
Style Traditional
Bedrooms 3
Full Baths 2
HOA Fees $94/ann
HOA Y/N 1
Year Built 1999
Annual Tax Amount $6,612
Tax Year 2023
Lot Size 7,902 Sqft
Acres 0.1814
Property Description
Introducing an exquisite single-story home located in the prestigious New Territory neighborhood. Boasting an array of impressive features designed to meet all your needs with a freshly painted interior and extra spacious study, while the living room offers ample space for gatherings. With its breakfast area and formal dining space, this home is perfect for entertaining guests.The master suite is thoughtfully designed to provide ample room for comfort and convenience.This beautiful home has been well-maintained, wood floor-2020, roof-2019, water heater-2020, A/C-2023, is ensuring your comfort year-round.Situated just around the corner, walking trails add vibrancy and modernity to your living experience. Furthermore, the prime location and highly rated schools, easy access to major highways, and a variety of shopping.The exceptional location of this home offers the perfect combination contact us today to schedule your private showing and change to make this stunning home your own.
Location
State TX
County Fort Bend
Area Sugar Land West
Rooms
Bedroom Description All Bedrooms Down
Other Rooms 1 Living Area, Breakfast Room, Family Room, Formal Dining, Home Office/Study, Kitchen/Dining Combo, Library
Master Bathroom Primary Bath: Double Sinks, Primary Bath: Soaking Tub
Kitchen Pantry, Soft Closing Cabinets
Interior
Interior Features Fire/Smoke Alarm, High Ceiling
Heating Central Electric, Central Gas
Cooling Central Electric
Flooring Carpet, Tile, Wood
Fireplaces Number 1
Fireplaces Type Gaslog Fireplace
Exterior
Exterior Feature Back Yard, Back Yard Fenced
Parking Features Attached Garage
Garage Spaces 2.0
Garage Description Auto Garage Door Opener
Roof Type Composition
Street Surface Asphalt
Accessibility Automatic Gate
Private Pool No
Building
Lot Description Corner
Story 1
Foundation Slab
Lot Size Range 0 Up To 1/4 Acre
Sewer Public Sewer
Structure Type Brick
New Construction No
Schools
Elementary Schools Brazos Bend Elementary School
Middle Schools Sartartia Middle School
High Schools Austin High School (Fort Bend)
School District 19 - Fort Bend
Others
HOA Fee Include Clubhouse,Other,Recreational Facilities
Senior Community Yes
Restrictions Deed Restrictions
Tax ID 6015-67-002-0150-907
Ownership Full Ownership
Energy Description Attic Fan,Ceiling Fans,Digital Program Thermostat
Tax Rate 2.3223
Disclosures Sellers Disclosure
Special Listing Condition Sellers Disclosure
Read Less Info
Want to know what your home might be worth? Contact us for a FREE valuation!

Our team is ready to help you sell your home for the highest possible price ASAP

Bought with RE/MAX Fine Properties
Learn More About LPT Realty
Agent | License ID: 0676724






