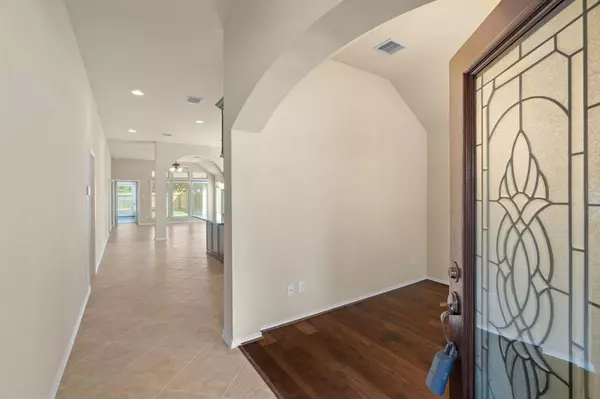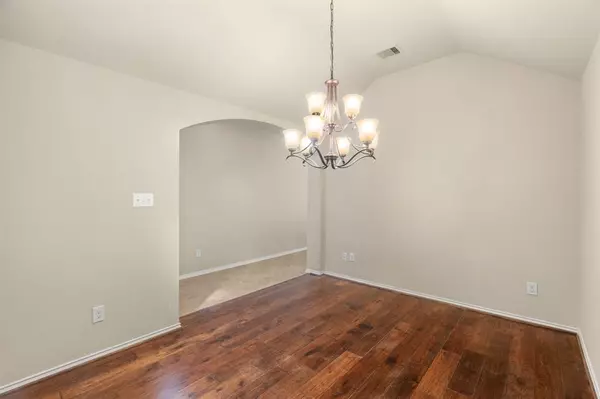$400,000
For more information regarding the value of a property, please contact us for a free consultation.
4 Beds
2 Baths
1,975 SqFt
SOLD DATE : 12/29/2023
Key Details
Property Type Single Family Home
Listing Status Sold
Purchase Type For Sale
Square Footage 1,975 sqft
Price per Sqft $192
Subdivision Pine Mill Ranch Sec 13
MLS Listing ID 54877606
Sold Date 12/29/23
Style Traditional
Bedrooms 4
Full Baths 2
HOA Fees $62/ann
HOA Y/N 1
Year Built 2011
Annual Tax Amount $7,586
Tax Year 2023
Lot Size 7,052 Sqft
Acres 0.1619
Property Description
This charming 4-bedroom, 2-bathroom house that is now available for sale. This stunning property boasts a spacious 1975 square feet of living space, offering plenty of room for you and your loved ones to create lasting memories.
Step inside and be greeted by the elegance of granite countertops and the timeless beauty of wood and tile flooring. The freshly painted bedrooms bring a touch of modernity to every corner. With fiber optic connectivity, you can stay connected in our ever-connected world.
The open floorplan creates an inviting atmosphere, perfect for both daily living and entertaining friends and family. The formal dining area adds a touch of sophistication to gatherings or cozy dinners at home.
Outside, you'll find yourself surrounded by beautiful landscaping that sets the stage for outdoor relaxation.
Don't miss out on this incredible opportunity to make this house your home. Schedule your private viewing today and experience all that this property has to offer!
Location
State TX
County Fort Bend
Area Katy - Southwest
Rooms
Kitchen Island w/o Cooktop
Interior
Interior Features Prewired for Alarm System
Heating Central Gas
Cooling Central Electric
Flooring Tile, Wood
Exterior
Exterior Feature Back Yard, Back Yard Fenced, Covered Patio/Deck, Private Driveway, Satellite Dish, Sprinkler System, Subdivision Tennis Court
Parking Features Attached Garage
Garage Spaces 2.0
Garage Description Auto Garage Door Opener
Roof Type Composition
Street Surface Concrete
Private Pool No
Building
Lot Description Subdivision Lot
Faces South
Story 1
Foundation Slab
Lot Size Range 0 Up To 1/4 Acre
Water Water District
Structure Type Brick,Cement Board
New Construction No
Schools
Elementary Schools Keiko Davidson Elementary School
Middle Schools Tays Junior High School
High Schools Tompkins High School
School District 30 - Katy
Others
Senior Community No
Restrictions Deed Restrictions
Tax ID 5797-13-002-0020-914
Ownership Full Ownership
Energy Description Attic Vents,Ceiling Fans,Digital Program Thermostat,High-Efficiency HVAC,Insulated/Low-E windows,Insulation - Blown Cellulose,Radiant Attic Barrier
Acceptable Financing Cash Sale, Conventional, FHA, VA
Tax Rate 2.6705
Disclosures Mud, Sellers Disclosure
Green/Energy Cert Energy Star Qualified Home
Listing Terms Cash Sale, Conventional, FHA, VA
Financing Cash Sale,Conventional,FHA,VA
Special Listing Condition Mud, Sellers Disclosure
Read Less Info
Want to know what your home might be worth? Contact us for a FREE valuation!

Our team is ready to help you sell your home for the highest possible price ASAP

Bought with CENTURY 21 Western Realty, Inc
Learn More About LPT Realty

Agent | License ID: 0676724






