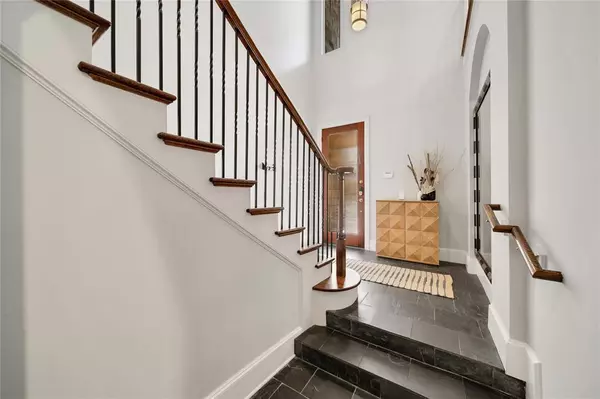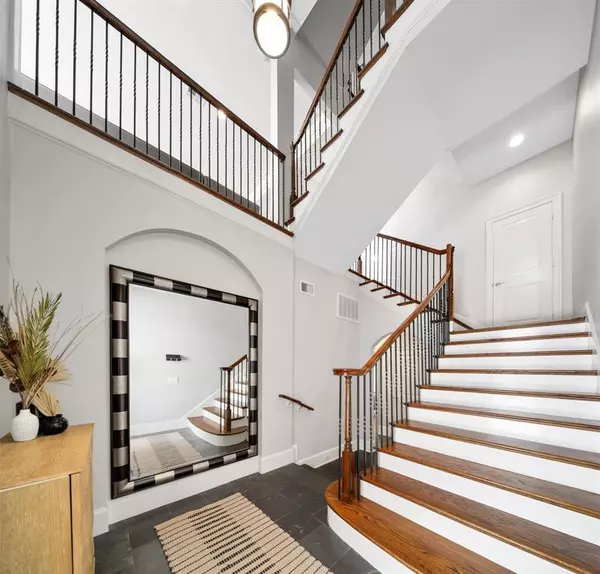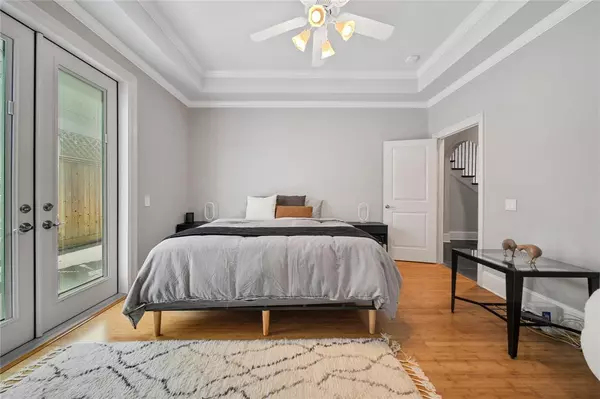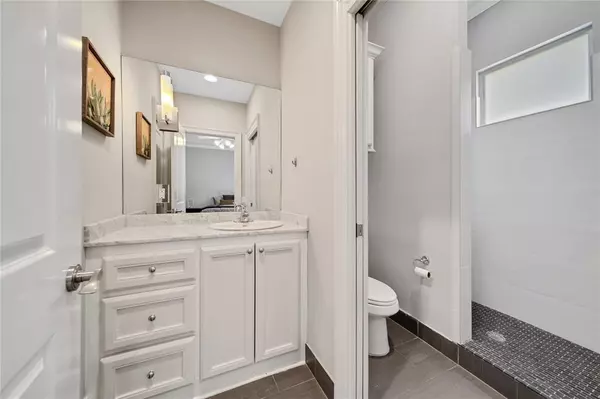$585,000
For more information regarding the value of a property, please contact us for a free consultation.
3 Beds
3.1 Baths
2,806 SqFt
SOLD DATE : 12/08/2023
Key Details
Property Type Townhouse
Sub Type Townhouse
Listing Status Sold
Purchase Type For Sale
Square Footage 2,806 sqft
Price per Sqft $203
Subdivision Villas/Rosedale
MLS Listing ID 72178400
Sold Date 12/08/23
Style Traditional
Bedrooms 3
Full Baths 3
Half Baths 1
HOA Fees $133/qua
Year Built 2006
Annual Tax Amount $11,778
Tax Year 2022
Lot Size 1,901 Sqft
Property Description
Situated within a secure gated 6-unit complex close to the Medical Center and downtown Houston, this townhome presents a 3 bed/3.5 bath. Upon entering, you'll discover a ground-floor bedroom featuring an attached bathroom and spacious walk-in closet. The bedroom also provides access to a fully fenced backyard/patio through its French doors. Moving to the second floor, you'll find an open-concept floorplan featuring the kitchen, dining, and living areas, complete with two balconies. On the third floor, there's a primary suite that boasts a private balcony, a spa-like bathroom, two generously sized custom walk-in closets with built-in shelving, and an additional secondary bedroom. The fourth floor is shown as a media room, a versatile expansive space, that leads to a private rooftop terrace offering great city views.
Location
State TX
County Harris
Area Rice/Museum District
Rooms
Bedroom Description 1 Bedroom Down - Not Primary BR,En-Suite Bath,Primary Bed - 3rd Floor,Sitting Area,Walk-In Closet
Other Rooms Gameroom Up, Living Area - 2nd Floor, Utility Room in House
Master Bathroom Primary Bath: Double Sinks, Primary Bath: Jetted Tub, Primary Bath: Separate Shower, Vanity Area
Kitchen Island w/ Cooktop, Kitchen open to Family Room, Pantry
Interior
Interior Features Alarm System - Owned, Balcony, Crown Molding, Fire/Smoke Alarm, Formal Entry/Foyer, High Ceiling
Heating Central Gas
Cooling Central Electric
Flooring Carpet, Tile, Wood
Fireplaces Number 1
Fireplaces Type Gaslog Fireplace
Dryer Utilities 1
Exterior
Exterior Feature Back Yard, Balcony, Controlled Access, Rooftop Deck
Parking Features Attached Garage
Garage Spaces 2.0
Roof Type Composition
Private Pool No
Building
Story 3
Entry Level All Levels
Foundation Slab
Sewer Public Sewer
Water Public Water
Structure Type Cement Board,Stucco
New Construction No
Schools
Elementary Schools Macgregor Elementary School
Middle Schools Cullen Middle School (Houston)
High Schools Lamar High School (Houston)
School District 27 - Houston
Others
HOA Fee Include Grounds,Limited Access Gates
Senior Community No
Tax ID 127-411-001-0005
Energy Description Ceiling Fans,Digital Program Thermostat,Insulated/Low-E windows
Tax Rate 2.3169
Disclosures Sellers Disclosure
Special Listing Condition Sellers Disclosure
Read Less Info
Want to know what your home might be worth? Contact us for a FREE valuation!

Our team is ready to help you sell your home for the highest possible price ASAP

Bought with REFLECT REAL ESTATE
Learn More About LPT Realty
Agent | License ID: 0676724






