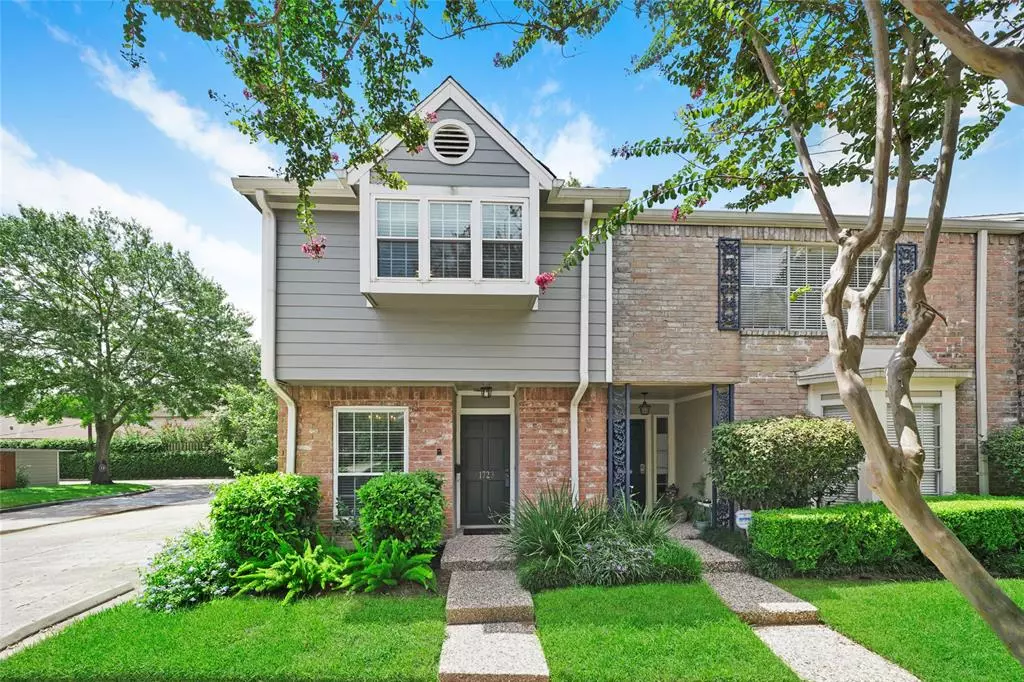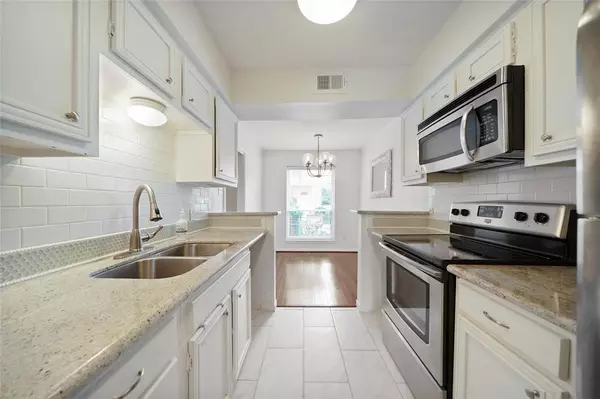$233,000
For more information regarding the value of a property, please contact us for a free consultation.
2 Beds
2.1 Baths
1,416 SqFt
SOLD DATE : 12/01/2023
Key Details
Property Type Townhouse
Sub Type Townhouse
Listing Status Sold
Purchase Type For Sale
Square Footage 1,416 sqft
Price per Sqft $151
Subdivision Corrective Plat/Town & Cntry T
MLS Listing ID 33343036
Sold Date 12/01/23
Style Traditional
Bedrooms 2
Full Baths 2
Half Baths 1
HOA Fees $368/mo
Year Built 1975
Annual Tax Amount $4,020
Tax Year 2019
Lot Size 1,029 Sqft
Property Description
Check out this spacious two-story town home with a private patio and convenient access to Beltway 8. This end-unit sits in a gated community in Briarforest, just minutes from shopping and dining. This home is high and dry with no flooding and features wood floors, crown molding, and lots of natural light. The living room has a cozy fireplace and is equip with a wet bar for all your entertainment needs. The kitchen has been updated with beautiful counter tops, stainless steel appliances, and offers a separate dining area. Each bedroom has its own en-suite bathroom and walk-in closets for privacy and ample storage. This home has two covered parking spaces, an outdoor storage closet, and plenty of guest parking. Outdoor spaces include fully fenced patio, community pool, tennis court, and play area. Call for a private showing!
Location
State TX
County Harris
Area Briargrove Park/Walnutbend
Rooms
Bedroom Description All Bedrooms Up,En-Suite Bath,Primary Bed - 2nd Floor,Walk-In Closet
Other Rooms 1 Living Area, Breakfast Room, Living Area - 1st Floor
Master Bathroom Half Bath, Primary Bath: Shower Only, Primary Bath: Tub/Shower Combo
Kitchen Pantry
Interior
Interior Features Central Laundry, Refrigerator Included, Wet Bar
Heating Central Electric
Cooling Central Electric
Flooring Carpet, Engineered Wood, Tile
Fireplaces Number 1
Fireplaces Type Wood Burning Fireplace
Appliance Electric Dryer Connection, Refrigerator
Dryer Utilities 1
Laundry Central Laundry
Exterior
Exterior Feature Area Tennis Courts, Back Green Space, Fenced, Front Green Space, Front Yard, Play Area
Carport Spaces 2
Roof Type Composition
Private Pool No
Building
Story 2
Unit Location On Corner
Entry Level Ground Level
Foundation Slab
Sewer Public Sewer
Structure Type Brick,Wood
New Construction No
Schools
Elementary Schools Walnut Bend Elementary School (Houston)
Middle Schools Revere Middle School
High Schools Westside High School
School District 27 - Houston
Others
HOA Fee Include Exterior Building,Grounds,Limited Access Gates,Recreational Facilities,Water and Sewer
Senior Community No
Tax ID 105-230-000-0011
Energy Description Ceiling Fans,Digital Program Thermostat
Acceptable Financing Cash Sale, Conventional, FHA
Tax Rate 2.4216
Disclosures Sellers Disclosure
Listing Terms Cash Sale, Conventional, FHA
Financing Cash Sale,Conventional,FHA
Special Listing Condition Sellers Disclosure
Read Less Info
Want to know what your home might be worth? Contact us for a FREE valuation!

Our team is ready to help you sell your home for the highest possible price ASAP

Bought with eXp Realty LLC
Learn More About LPT Realty
Agent | License ID: 0676724






