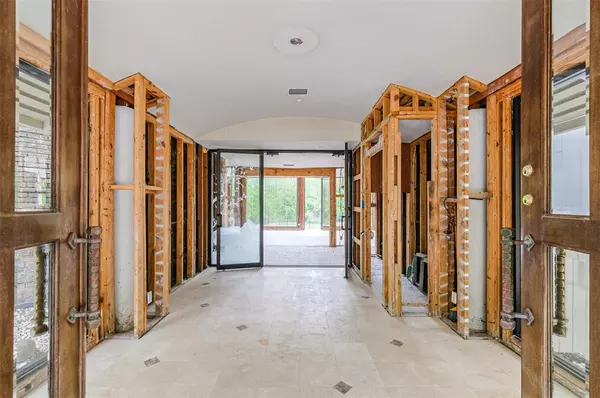$1,850,000
For more information regarding the value of a property, please contact us for a free consultation.
6 Beds
6.3 Baths
7,609 SqFt
SOLD DATE : 12/01/2023
Key Details
Property Type Single Family Home
Listing Status Sold
Purchase Type For Sale
Square Footage 7,609 sqft
Price per Sqft $230
Subdivision Farnham Park
MLS Listing ID 46801568
Sold Date 12/01/23
Style Contemporary/Modern
Bedrooms 6
Full Baths 6
Half Baths 3
HOA Fees $541/ann
HOA Y/N 1
Year Built 1976
Lot Size 1.378 Acres
Acres 1.3784
Property Description
MAJOR $350,000 PRICE REDUCTION! NEW PRICE IS FIRM. Restore this building to its original grandeur! Home has been the personal residence of various diplomats over the years. Flooded in Harvey, gutted, and has been vacant ever since. Several impressive features including capability of a commercial kitchen, 3M blast proof film on all exterior windows, sewer lift station, 2 tankless water heaters, 8 HVACs. Located on a huge 1.38 acre lot, right on Buffalo Bayou inside the guard protected subdivision of prestigious Farnham Park. Shoreline protected with erosion control barrier in 1996. 3 car garage, in ground pool, circular driveway. Architect William Van Reed Furbush, Builder James L. Goette. Contemporary and one of a kind. First time in decades to be available for sale. Accompanied showings only.
Location
State TX
County Harris
Area Memorial Villages
Rooms
Bedroom Description All Bedrooms Up,En-Suite Bath,Primary Bed - 2nd Floor,Sitting Area,Walk-In Closet
Other Rooms 1 Living Area, Breakfast Room, Den, Family Room, Formal Dining, Formal Living, Living Area - 1st Floor, Utility Room in House
Master Bathroom Bidet, Half Bath, Primary Bath: Double Sinks, Primary Bath: Jetted Tub, Primary Bath: Separate Shower, Primary Bath: Soaking Tub, Primary Bath: Tub/Shower Combo, Secondary Bath(s): Tub/Shower Combo, Vanity Area
Den/Bedroom Plus 6
Interior
Interior Features 2 Staircases, Balcony, Crown Molding, Formal Entry/Foyer, High Ceiling
Heating Central Gas
Cooling Central Electric
Flooring Carpet, Concrete
Fireplaces Number 3
Exterior
Exterior Feature Back Green Space, Back Yard, Back Yard Fenced, Controlled Subdivision Access, Covered Patio/Deck, Porch, Private Driveway
Parking Features Attached Garage
Garage Spaces 3.0
Pool Gunite, In Ground
Roof Type Composition,Other
Street Surface Concrete,Curbs
Private Pool Yes
Building
Lot Description Subdivision Lot
Story 2
Foundation Slab
Lot Size Range 1 Up to 2 Acres
Builder Name James L. Goette
Water Water District
Structure Type Brick,Wood
New Construction No
Schools
Elementary Schools Memorial Drive Elementary School
Middle Schools Spring Branch Middle School (Spring Branch)
High Schools Memorial High School (Spring Branch)
School District 49 - Spring Branch
Others
HOA Fee Include Limited Access Gates,On Site Guard
Senior Community No
Restrictions Deed Restrictions,Restricted
Tax ID 096-337-000-0017
Energy Description Ceiling Fans
Acceptable Financing Cash Sale, Investor, Other
Disclosures Sellers Disclosure
Listing Terms Cash Sale, Investor, Other
Financing Cash Sale,Investor,Other
Special Listing Condition Sellers Disclosure
Read Less Info
Want to know what your home might be worth? Contact us for a FREE valuation!

Our team is ready to help you sell your home for the highest possible price ASAP

Bought with Compass RE Texas, LLC - Houston
Learn More About LPT Realty
Agent | License ID: 0676724






