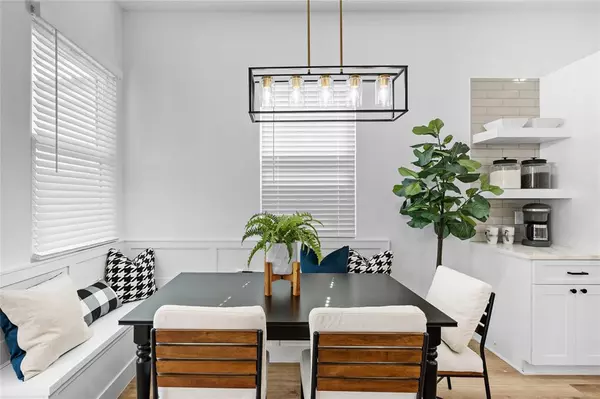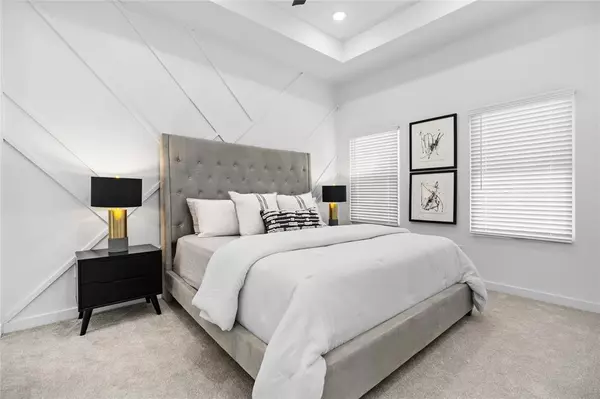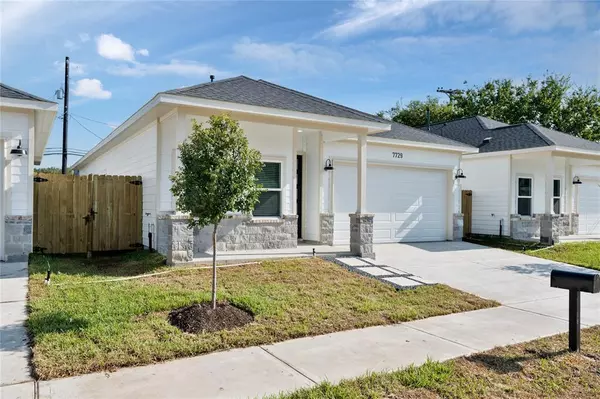$275,000
For more information regarding the value of a property, please contact us for a free consultation.
3 Beds
2 Baths
1,325 SqFt
SOLD DATE : 11/17/2023
Key Details
Property Type Single Family Home
Listing Status Sold
Purchase Type For Sale
Square Footage 1,325 sqft
Price per Sqft $206
Subdivision Dinh Homes/Red Robin
MLS Listing ID 10086853
Sold Date 11/17/23
Style Craftsman
Bedrooms 3
Full Baths 2
Year Built 2023
Annual Tax Amount $1,071
Tax Year 2022
Lot Size 4,375 Sqft
Acres 0.1004
Property Description
Introducing a stunning craftsman-style new construction home by Vivendi Homes. This exceptional 3-unit project offers a single-story layout with 3 bedrooms and 2 baths. Step inside and be greeted by 10 ft ceilings that amplify the sense of space.The open concept design effortlessly connects the living, dining, and kitchen areas, with the 8ft quartz waterfall island serving as a focal point, overlooking the dining and living areas. The kitchen boasts soft-close cabinets and drawers, while the SPC flooring adds durability and style.A walk-in pantry provides extra storage space.The bedrooms are generously sized, with the primary room featuring a walk-in closet.The primary bathroom offers a double vanity, rain shower heads, and frameless shower doors for a touch of comfort.Complete with a 2-car garage, this home is the epitome of convenience and craftsmanship. Don't miss the opportunity to own this meticulously designed craftsman-style home.Welcome to a world of comfort and sophistication!
Location
State TX
County Harris
Area Hobby Area
Rooms
Bedroom Description Walk-In Closet
Other Rooms Utility Room in House
Master Bathroom Primary Bath: Double Sinks
Kitchen Walk-in Pantry
Interior
Heating Central Gas
Cooling Central Electric
Flooring Vinyl Plank
Exterior
Parking Features Attached/Detached Garage
Garage Spaces 2.0
Roof Type Composition
Private Pool No
Building
Lot Description Other
Story 1
Foundation Slab
Lot Size Range 0 Up To 1/4 Acre
Builder Name Vivendi Homes
Sewer Public Sewer
Water Public Water
Structure Type Wood
New Construction Yes
Schools
Elementary Schools Deanda Elementary School
Middle Schools Thomas Middle School
High Schools Sterling High School (Houston)
School District 27 - Houston
Others
Senior Community No
Restrictions Unknown
Tax ID 150-097-001-0002
Acceptable Financing Cash Sale, Conventional, FHA
Tax Rate 2.2019
Disclosures No Disclosures
Listing Terms Cash Sale, Conventional, FHA
Financing Cash Sale,Conventional,FHA
Special Listing Condition No Disclosures
Read Less Info
Want to know what your home might be worth? Contact us for a FREE valuation!

Our team is ready to help you sell your home for the highest possible price ASAP

Bought with Realty International Worldwide
Learn More About LPT Realty
Agent | License ID: 0676724






