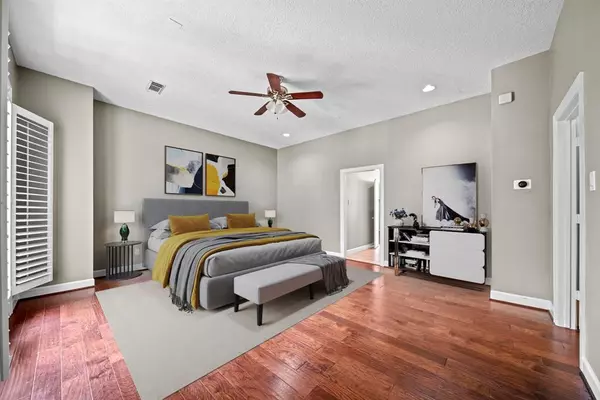$400,000
For more information regarding the value of a property, please contact us for a free consultation.
3 Beds
2.1 Baths
2,641 SqFt
SOLD DATE : 10/25/2023
Key Details
Property Type Townhouse
Sub Type Townhouse
Listing Status Sold
Purchase Type For Sale
Square Footage 2,641 sqft
Price per Sqft $153
Subdivision Holman Outlot 18
MLS Listing ID 9442981
Sold Date 10/25/23
Style Traditional
Bedrooms 3
Full Baths 2
Half Baths 1
HOA Fees $211/mo
Year Built 1999
Annual Tax Amount $10,104
Tax Year 2022
Lot Size 1,439 Sqft
Property Description
This beautiful three story home is a must see! This home is located in Midtown close to bars and restaurants with easy access to highway 59, and highway 45. It is within a gated community for extra security. The home features a big primary bedroom with a large ensuite bathroom and a walk in closet you can only dream of! Two large balconies to entertain and grill with family and friends. Open kitchen/living layout concept with plenty of natural light shining into both areas. There is a glass encased wine room. An elevator shaft if you decide to install an elevator in the future. Bonus room space for an at home office, yoga room, or playroom. Patio area for your dog or gardening. Only 5 minutes to downtown, 15 minutes to the Galleria, and under 15 minutes the Medical Center. Come check out this amazing home!
Location
State TX
County Harris
Area Midtown - Houston
Rooms
Bedroom Description 1 Bedroom Up,2 Bedrooms Down,Walk-In Closet
Other Rooms Home Office/Study, Kitchen/Dining Combo, Living Area - 2nd Floor, Utility Room in House, Wine Room
Master Bathroom Half Bath, Primary Bath: Double Sinks, Primary Bath: Separate Shower, Secondary Bath(s): Tub/Shower Combo
Kitchen Island w/ Cooktop, Kitchen open to Family Room
Interior
Interior Features Elevator Shaft, High Ceiling, Refrigerator Included, Wired for Sound
Heating Central Gas
Cooling Central Electric
Flooring Carpet, Tile, Wood
Fireplaces Number 1
Fireplaces Type Gaslog Fireplace
Appliance Dryer Included, Refrigerator, Washer Included
Dryer Utilities 1
Laundry Utility Rm in House
Exterior
Exterior Feature Patio/Deck
Parking Features Attached Garage
Roof Type Other
Private Pool No
Building
Story 3
Entry Level Ground Level
Foundation Slab
Sewer Public Sewer
Water Public Water
Structure Type Cement Board,Stucco
New Construction No
Schools
Elementary Schools Gregory-Lincoln Elementary School
Middle Schools Gregory-Lincoln Middle School
High Schools Lamar High School (Houston)
School District 27 - Houston
Others
HOA Fee Include Grounds,Limited Access Gates
Senior Community No
Tax ID 019-074-000-0019
Energy Description Ceiling Fans,Digital Program Thermostat
Tax Rate 2.32
Disclosures Sellers Disclosure
Special Listing Condition Sellers Disclosure
Read Less Info
Want to know what your home might be worth? Contact us for a FREE valuation!

Our team is ready to help you sell your home for the highest possible price ASAP

Bought with Better Homes and Gardens Real Estate Gary Greene - West Gray
Learn More About LPT Realty
Agent | License ID: 0676724






