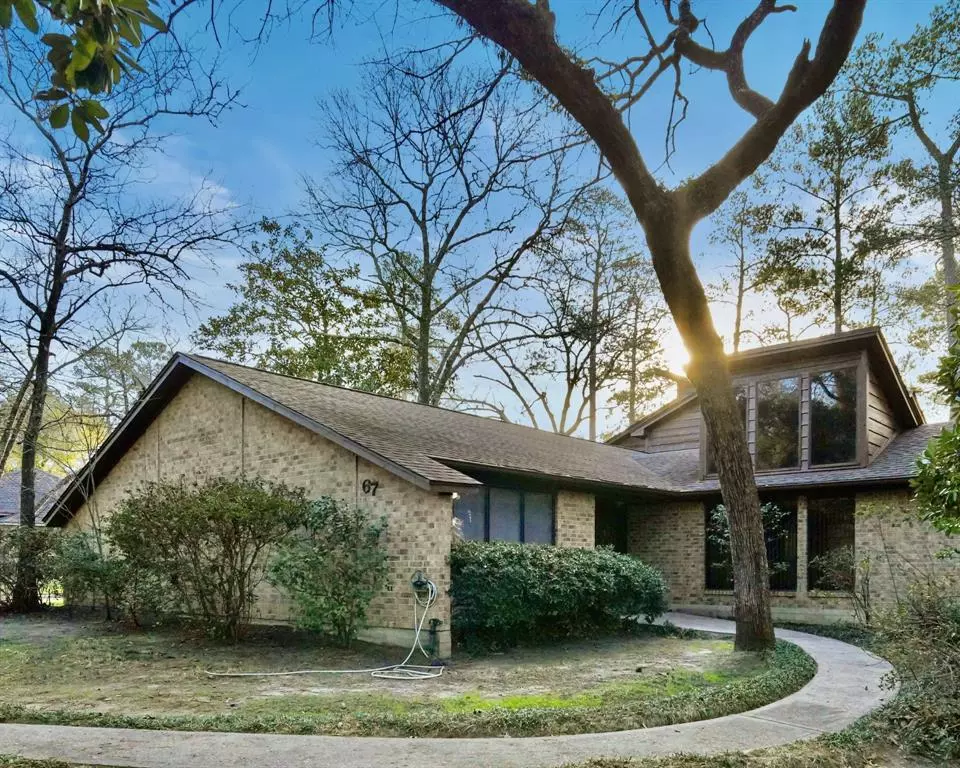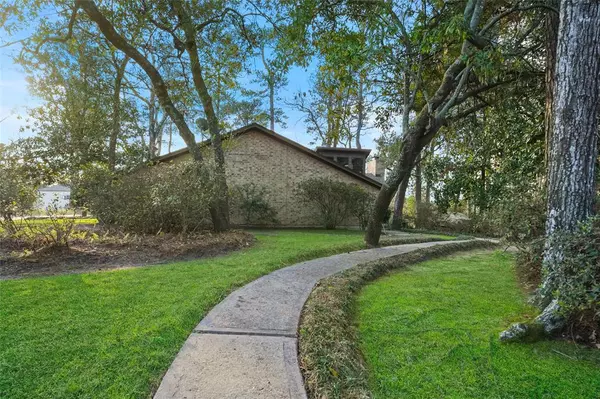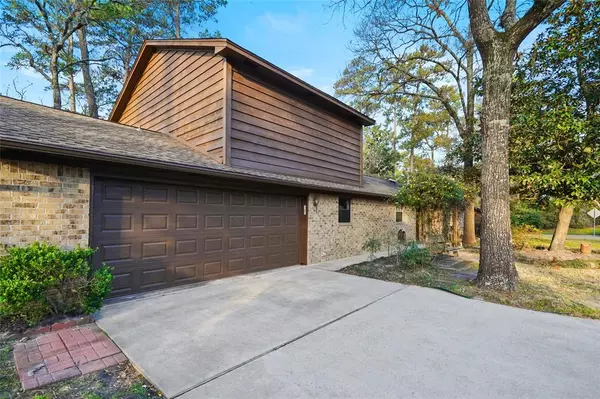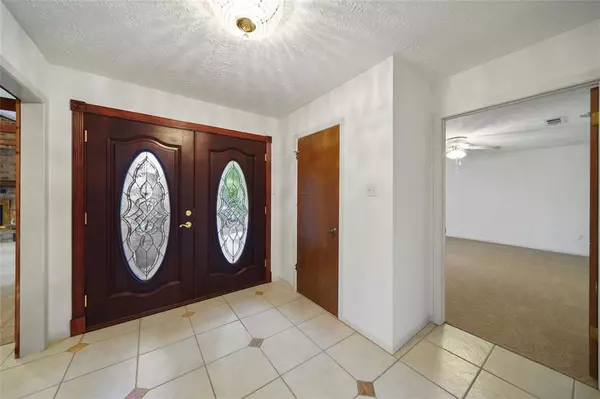$385,000
For more information regarding the value of a property, please contact us for a free consultation.
4 Beds
2.1 Baths
3,080 SqFt
SOLD DATE : 10/11/2023
Key Details
Property Type Single Family Home
Listing Status Sold
Purchase Type For Sale
Square Footage 3,080 sqft
Price per Sqft $115
Subdivision Highland Hollow
MLS Listing ID 86940319
Sold Date 10/11/23
Style Traditional
Bedrooms 4
Full Baths 2
Half Baths 1
HOA Fees $12/ann
HOA Y/N 1
Year Built 1979
Annual Tax Amount $6,035
Tax Year 2022
Lot Size 0.294 Acres
Acres 0.2938
Property Description
This spacious home offers 4 bedrooms, 2 down and 2 up, plus a study or home office. The large family room is designed with many windows, a fireplace with a brick hearth across the entire wall, a vaulted ceiling with exposed beams, and french doors leading to the back patio. The kitchen has granite, a breakfast bar, and a walk-in pantry. Secondary bedrooms upstairs have a Jack and Jill bath, and each room has balcony access. There is a ton of storage/closet space throughout. Other features a buyer will appreciate: New carpet downstairs, AC downstairs recently replaced, newly installed Generac generator, roof that is only 4 years old, home has sprinkler system, driveway recemented, backyard fence replaced, and a shed for additional storage. Highland Hollow is a quiet established neighborhood located near Lake Conroe, restaurants, and shopping.
Location
State TX
County Montgomery
Area Lake Conroe Area
Rooms
Bedroom Description 2 Bedrooms Down,Primary Bed - 1st Floor,Walk-In Closet
Other Rooms 1 Living Area, Formal Dining, Home Office/Study, Living Area - 1st Floor, Utility Room in House
Master Bathroom Half Bath, Primary Bath: Double Sinks, Primary Bath: Shower Only, Secondary Bath(s): Double Sinks, Secondary Bath(s): Tub/Shower Combo
Kitchen Breakfast Bar, Walk-in Pantry
Interior
Interior Features Wet Bar
Heating Central Electric
Cooling Central Electric
Flooring Carpet, Tile
Fireplaces Number 1
Fireplaces Type Wood Burning Fireplace
Exterior
Exterior Feature Back Yard Fenced, Balcony, Patio/Deck, Storage Shed
Parking Features Attached Garage
Garage Spaces 2.0
Garage Description Auto Garage Door Opener, Double-Wide Driveway
Roof Type Composition
Street Surface Concrete
Private Pool No
Building
Lot Description Corner, Subdivision Lot
Faces North,West
Story 2
Foundation Slab
Lot Size Range 0 Up To 1/4 Acre
Sewer Public Sewer
Water Public Water
Structure Type Brick,Wood
New Construction No
Schools
Elementary Schools Giesinger Elementary School
Middle Schools Peet Junior High School
High Schools Conroe High School
School District 11 - Conroe
Others
Senior Community No
Restrictions Deed Restrictions
Tax ID 5811-00-06700
Ownership Full Ownership
Energy Description Attic Vents,Ceiling Fans,Digital Program Thermostat,Energy Star/CFL/LED Lights,Generator,High-Efficiency HVAC,HVAC>13 SEER,Insulation - Batt
Acceptable Financing Cash Sale, Conventional
Tax Rate 2.1863
Disclosures Estate
Listing Terms Cash Sale, Conventional
Financing Cash Sale,Conventional
Special Listing Condition Estate
Read Less Info
Want to know what your home might be worth? Contact us for a FREE valuation!

Our team is ready to help you sell your home for the highest possible price ASAP

Bought with Engel & Volkers Houston
Learn More About LPT Realty
Agent | License ID: 0676724






