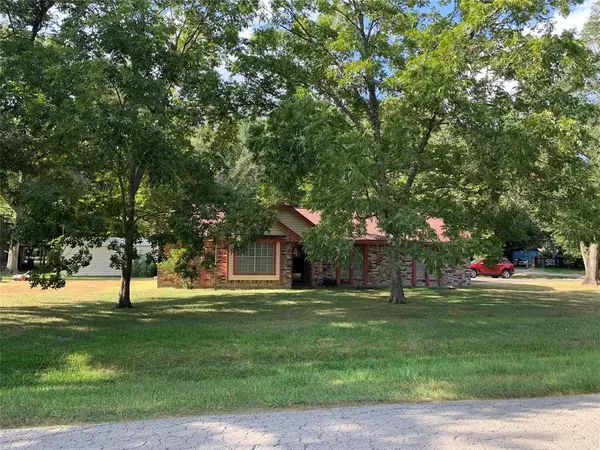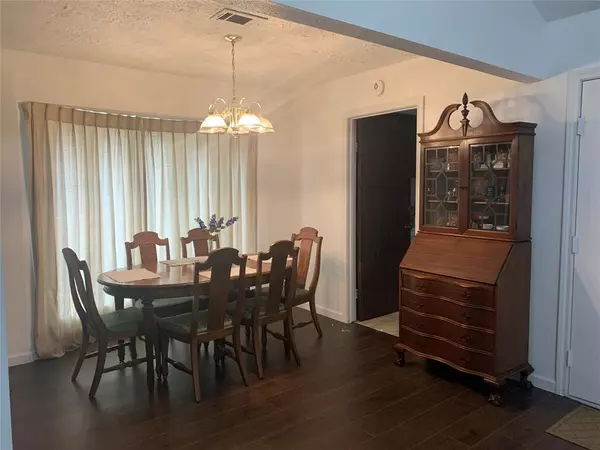$339,900
For more information regarding the value of a property, please contact us for a free consultation.
4 Beds
2 Baths
1,710 SqFt
SOLD DATE : 10/11/2023
Key Details
Property Type Single Family Home
Listing Status Sold
Purchase Type For Sale
Square Footage 1,710 sqft
Price per Sqft $198
Subdivision Adams Oaks 03
MLS Listing ID 19775641
Sold Date 10/11/23
Style Ranch
Bedrooms 4
Full Baths 2
Year Built 1973
Annual Tax Amount $2,838
Tax Year 2022
Lot Size 0.938 Acres
Acres 0.93836087
Property Description
This one story ranch has 4 bedrooms and 2 full baths on .09 of an acre consisting of 3 lots. The home has been recently updated with fresh paint, new engineereed wood flooring throughout, and a 30 year composition roof. Spacious bedrooms. The 4th bedroom with closet could be used as is or as a multi-purpose room, or converted back to a dining room or home office. Family room has a cathedral ceiling, curved fireplace, and is open to the breakfast room and kitchen. Kitchen has a 5-burner gas stove top and ample cabinet space. Utility room is in home. A very nice large corner cul-de-sac lot that is partially fenced. Always ready to show!
Location
State TX
County Montgomery
Area Porter/New Caney East
Rooms
Bedroom Description All Bedrooms Down
Other Rooms 1 Living Area, Breakfast Room, Family Room, Formal Dining, Living Area - 1st Floor, Utility Room in House
Master Bathroom Primary Bath: Shower Only
Den/Bedroom Plus 4
Kitchen Breakfast Bar, Kitchen open to Family Room, Pantry
Interior
Interior Features Alarm System - Owned, Fire/Smoke Alarm, Formal Entry/Foyer, High Ceiling, Prewired for Alarm System, Window Coverings
Heating Central Gas
Cooling Central Electric
Flooring Engineered Wood, Tile
Fireplaces Number 1
Fireplaces Type Freestanding, Gas Connections
Exterior
Exterior Feature Back Green Space, Back Yard, Not Fenced, Partially Fenced, Patio/Deck, Private Driveway, Side Yard, Storage Shed
Garage Description Additional Parking
Roof Type Composition
Street Surface Asphalt
Private Pool No
Building
Lot Description Cleared, Corner, Cul-De-Sac, Subdivision Lot, Wooded
Faces South
Story 1
Foundation Slab
Lot Size Range 1/2 Up to 1 Acre
Sewer Public Sewer
Water Public Water
Structure Type Brick,Vinyl
New Construction No
Schools
Elementary Schools Porter Elementary School (New Caney)
Middle Schools Woodridge Forest Middle School
High Schools West Fork High School
School District 39 - New Caney
Others
Senior Community No
Restrictions No Restrictions
Tax ID 2100-03-02600
Ownership Full Ownership
Energy Description Attic Vents,Ceiling Fans,Digital Program Thermostat
Acceptable Financing Cash Sale, Conventional, FHA, USDA Loan, VA
Tax Rate 2.4875
Disclosures Other Disclosures, Sellers Disclosure
Listing Terms Cash Sale, Conventional, FHA, USDA Loan, VA
Financing Cash Sale,Conventional,FHA,USDA Loan,VA
Special Listing Condition Other Disclosures, Sellers Disclosure
Read Less Info
Want to know what your home might be worth? Contact us for a FREE valuation!

Our team is ready to help you sell your home for the highest possible price ASAP

Bought with Redfin Corporation
Learn More About LPT Realty
Agent | License ID: 0676724






