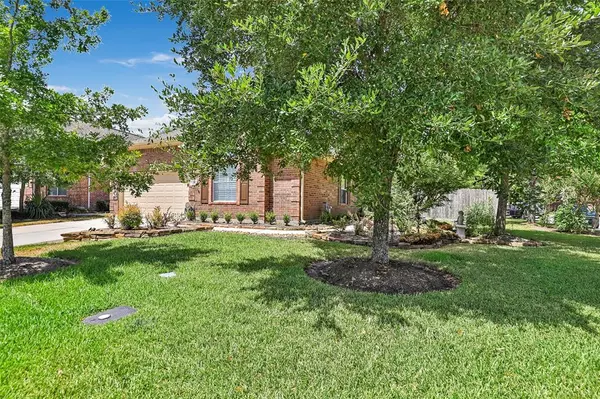$375,000
For more information regarding the value of a property, please contact us for a free consultation.
2 Beds
2 Baths
2,084 SqFt
SOLD DATE : 10/06/2023
Key Details
Property Type Single Family Home
Listing Status Sold
Purchase Type For Sale
Square Footage 2,084 sqft
Price per Sqft $179
Subdivision Wdlnds Windsor Lakes 10
MLS Listing ID 41337929
Sold Date 10/06/23
Style Traditional
Bedrooms 2
Full Baths 2
HOA Fees $250/mo
HOA Y/N 1
Year Built 2006
Annual Tax Amount $6,540
Tax Year 2022
Lot Size 7,595 Sqft
Acres 0.1744
Property Description
Meticulously maintained Lennar 2 BR 2 BA plus study in highly desirable 55+ community of Windsor Lakes in The Woodlands. This community has tons of recreational fun for our active adults! Sitting on a corner lot features plantation shutters throughout home, wood and tile floor for easy maintenance. Open floor plan with spacious family room, kitchen features an island, walk in pantry, built in desk/cabinets, granite counters, stainless steel appliances and the refrigerator is included. Split floor plan with primary bedroom/bath features double sinks, shower, handicap walk in hybrid tub, linen closet and walk in closet; flex room could be an office, work out area or craft room! Covered back patio features flagstone flooring; seating area with outdoor kitchen area; nicely landscaped. Great out door space! Gated neighborhood amenities include 12,000 SF clubhouse with 125,000 gallon pool, fitness center, library, and more! Full time staff coordinates classes luncheons group travel and more!
Location
State TX
County Montgomery
Community The Woodlands
Area The Woodlands
Rooms
Bedroom Description All Bedrooms Down,Split Plan,Walk-In Closet
Other Rooms Breakfast Room, Family Room, Formal Dining, Home Office/Study, Utility Room in House
Master Bathroom Primary Bath: Double Sinks, Primary Bath: Jetted Tub, Primary Bath: Separate Shower
Den/Bedroom Plus 3
Kitchen Walk-in Pantry
Interior
Interior Features Fire/Smoke Alarm, High Ceiling, Refrigerator Included, Wired for Sound
Heating Central Gas
Cooling Central Electric
Flooring Carpet, Engineered Wood, Tile
Exterior
Exterior Feature Back Yard Fenced, Sprinkler System
Parking Features Attached Garage
Garage Spaces 2.0
Garage Description Auto Garage Door Opener, Double-Wide Driveway
Roof Type Composition
Private Pool No
Building
Lot Description Corner, In Golf Course Community
Story 1
Foundation Slab
Lot Size Range 0 Up To 1/4 Acre
Builder Name Lennar
Sewer Public Sewer
Water Public Water
Structure Type Brick
New Construction No
Schools
Elementary Schools Bush Elementary School (Conroe)
Middle Schools Mccullough Junior High School
High Schools The Woodlands High School
School District 11 - Conroe
Others
HOA Fee Include Clubhouse,Grounds,Limited Access Gates,On Site Guard,Recreational Facilities
Senior Community Yes
Restrictions Deed Restrictions
Tax ID 9761-10-02700
Energy Description Ceiling Fans,Digital Program Thermostat
Acceptable Financing Cash Sale, Conventional, FHA, VA
Tax Rate 2.074
Disclosures Estate
Listing Terms Cash Sale, Conventional, FHA, VA
Financing Cash Sale,Conventional,FHA,VA
Special Listing Condition Estate
Read Less Info
Want to know what your home might be worth? Contact us for a FREE valuation!

Our team is ready to help you sell your home for the highest possible price ASAP

Bought with Better Homes and Gardens Real Estate Gary Greene - The Woodlands
Learn More About LPT Realty
Agent | License ID: 0676724






