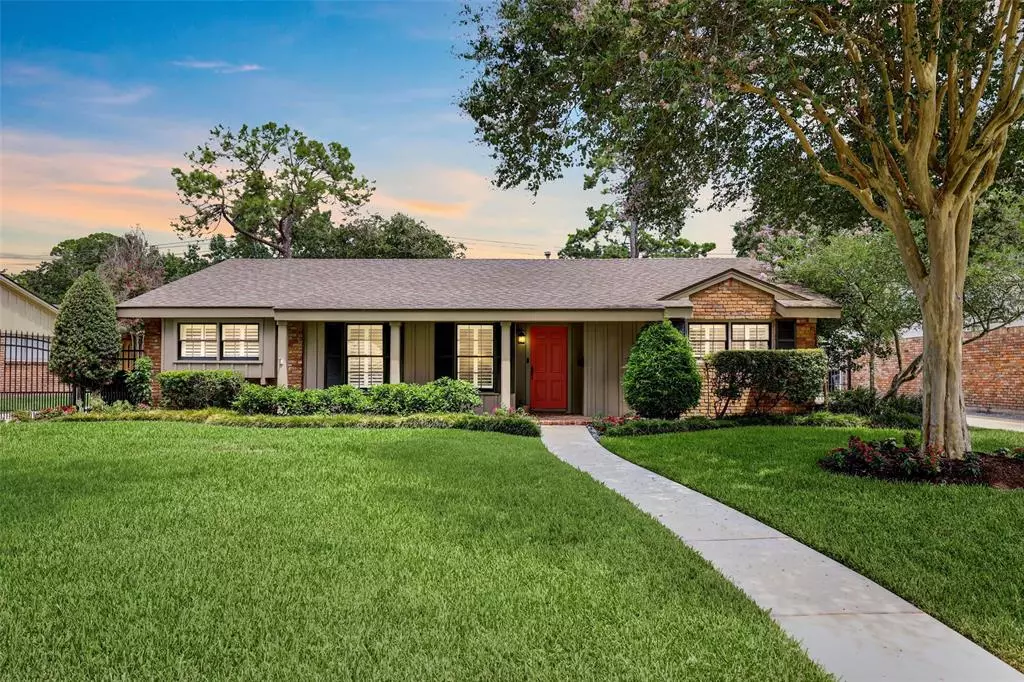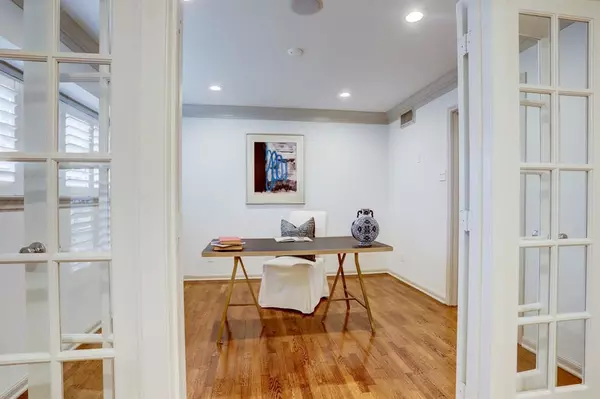$779,000
For more information regarding the value of a property, please contact us for a free consultation.
3 Beds
2 Baths
2,048 SqFt
SOLD DATE : 10/04/2023
Key Details
Property Type Single Family Home
Listing Status Sold
Purchase Type For Sale
Square Footage 2,048 sqft
Price per Sqft $349
Subdivision Briarbend Sec 01
MLS Listing ID 78812393
Sold Date 10/04/23
Style Traditional
Bedrooms 3
Full Baths 2
HOA Fees $62/ann
Year Built 1958
Annual Tax Amount $15,744
Tax Year 2022
Lot Size 10,191 Sqft
Acres 0.234
Property Description
Welcome to 7910 Burgoyne. This charming real estate gem offers an excellent opportunity for homebuyers seeking a traditional-style brick residence with modern updates and ample space. As you step inside, you'll be greeted by many recent renovations. Complete with hardwood floors throughout, crown molding, and a well-designed floorplan. The kitchen is complete with a charming breakfast nook, providing a cozy spot to enjoy your morning meals. Other kitchen upgrades include new granite countertops and KitchenAid appliances. The kitchen opens to the living room with a cozy fireplace and windows overlooking the backyard pool. If you are looking for a one-of-a-kind primary, this one will not disappoint. The primary features a spa-like bath with double sinks, soaking tub and separate shower, marble counters, full laundry, and DOUBLE closets! Access the dream back yard from the primary, a perfect place for pool parties and entertaining. PEX plumbing-HVAC 2020: see full list of updates attached
Location
State TX
County Harris
Area Charnwood/Briarbend
Rooms
Bedroom Description All Bedrooms Down,En-Suite Bath,Walk-In Closet
Other Rooms Breakfast Room, Family Room, Formal Dining, Home Office/Study, Utility Room in Garage, Utility Room in House
Master Bathroom Primary Bath: Double Sinks, Primary Bath: Separate Shower, Primary Bath: Soaking Tub, Secondary Bath(s): Double Sinks, Secondary Bath(s): Tub/Shower Combo
Kitchen Kitchen open to Family Room
Interior
Interior Features Alarm System - Owned, Crown Molding, Window Coverings, Fire/Smoke Alarm, Wired for Sound
Heating Central Gas
Cooling Central Electric
Flooring Tile, Wood
Fireplaces Number 1
Fireplaces Type Gaslog Fireplace, Wood Burning Fireplace
Exterior
Exterior Feature Back Yard, Back Yard Fenced, Porch, Sprinkler System
Parking Features Attached Garage
Garage Spaces 2.0
Pool Gunite, Heated, In Ground
Roof Type Composition
Street Surface Concrete,Curbs,Gutters
Private Pool Yes
Building
Lot Description Subdivision Lot
Faces South
Story 1
Foundation Slab on Builders Pier
Lot Size Range 0 Up To 1/4 Acre
Sewer Public Sewer
Water Public Water
Structure Type Brick,Wood
New Construction No
Schools
Elementary Schools Briargrove Elementary School
Middle Schools Tanglewood Middle School
High Schools Wisdom High School
School District 27 - Houston
Others
HOA Fee Include Courtesy Patrol
Senior Community No
Restrictions Deed Restrictions
Tax ID 088-175-000-0040
Ownership Full Ownership
Energy Description Attic Fan,Ceiling Fans,Digital Program Thermostat,Energy Star Appliances,Energy Star/CFL/LED Lights,High-Efficiency HVAC,HVAC>13 SEER,Insulation - Blown Cellulose,North/South Exposure
Acceptable Financing Cash Sale, Conventional, FHA, VA
Tax Rate 2.2019
Disclosures Sellers Disclosure
Listing Terms Cash Sale, Conventional, FHA, VA
Financing Cash Sale,Conventional,FHA,VA
Special Listing Condition Sellers Disclosure
Read Less Info
Want to know what your home might be worth? Contact us for a FREE valuation!

Our team is ready to help you sell your home for the highest possible price ASAP

Bought with eXp Realty LLC
Learn More About LPT Realty
Agent | License ID: 0676724






