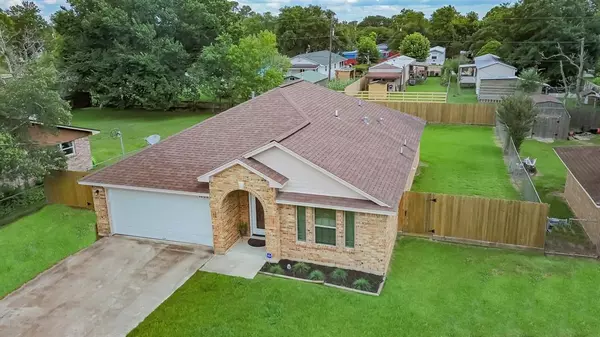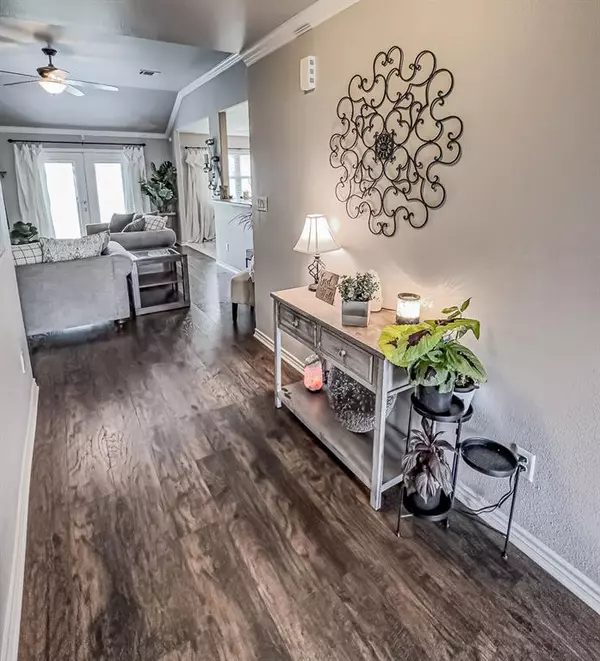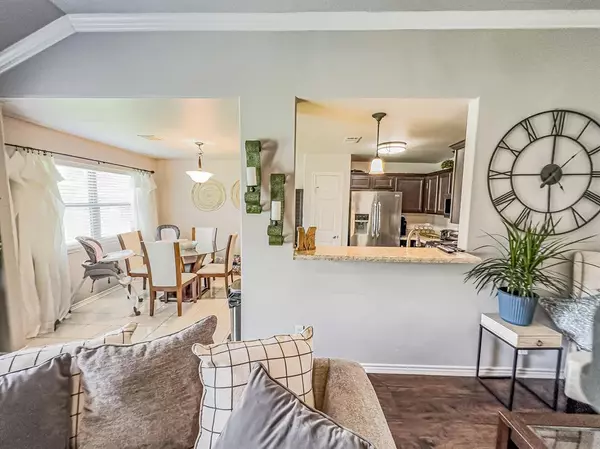$250,000
For more information regarding the value of a property, please contact us for a free consultation.
3 Beds
2 Baths
1,600 SqFt
SOLD DATE : 09/28/2023
Key Details
Property Type Single Family Home
Listing Status Sold
Purchase Type For Sale
Square Footage 1,600 sqft
Price per Sqft $156
Subdivision Richie
MLS Listing ID 48001603
Sold Date 09/28/23
Style Traditional
Bedrooms 3
Full Baths 2
Year Built 2015
Annual Tax Amount $4,426
Tax Year 2022
Lot Size 9,187 Sqft
Acres 0.2109
Property Description
Welcome to 1209 Fair Dr. Angleton. As you pull up to this home you will be greeted by a 2-car attached garage, double driveway, landscaping and a beautiful arched covered front porch. The moment you open the door you will see the formal foyer that leads to an Open living space with laminate floors and double doors leading to the spacious back yard that is fully fenced. The Living room offers tall ceilings as well as the Primary Bedroom. The Dining area is open to the Kitchen and has large windows for the extra natural sunlight to come in. The kitchen has a gas stove and oven, multitude of dark wood cabinets, Formica counter tops, an open breakfast bar that fits 3 barstools comfortably and double sinks. This home also has custom lighting, crown molding, & ceiling fans through-out. The primary bedroom is very spacious with room for a sitting area, carpet for comfort and warmth. The primary bathroom offers double sinks, soaker tub and vanity area. There is an indoor utility room.
Location
State TX
County Brazoria
Area Angleton
Rooms
Bedroom Description All Bedrooms Down
Other Rooms 1 Living Area, Breakfast Room, Kitchen/Dining Combo, Living Area - 1st Floor, Utility Room in House
Master Bathroom Primary Bath: Double Sinks, Primary Bath: Separate Shower, Primary Bath: Soaking Tub, Secondary Bath(s): Tub/Shower Combo, Vanity Area
Kitchen Breakfast Bar, Pantry
Interior
Interior Features Crown Molding, Window Coverings, Fire/Smoke Alarm, Formal Entry/Foyer, High Ceiling
Heating Central Gas
Cooling Central Electric
Flooring Carpet, Laminate, Tile
Fireplaces Number 1
Exterior
Exterior Feature Back Yard, Back Yard Fenced, Patio/Deck
Parking Features Attached Garage
Garage Spaces 2.0
Roof Type Composition
Street Surface Asphalt
Private Pool No
Building
Lot Description Cleared
Story 1
Foundation Slab
Lot Size Range 1/4 Up to 1/2 Acre
Sewer Public Sewer
Water Public Water
Structure Type Brick,Cement Board
New Construction No
Schools
Elementary Schools Southside Elementary School (Angleton)
Middle Schools Angleton Middle School
High Schools Angleton High School
School District 5 - Angleton
Others
Senior Community No
Restrictions Restricted
Tax ID 7245-0006-000
Energy Description Ceiling Fans,Digital Program Thermostat
Tax Rate 2.4554
Disclosures Sellers Disclosure
Special Listing Condition Sellers Disclosure
Read Less Info
Want to know what your home might be worth? Contact us for a FREE valuation!

Our team is ready to help you sell your home for the highest possible price ASAP

Bought with Triple T Realty
Learn More About LPT Realty

Agent | License ID: 0676724






