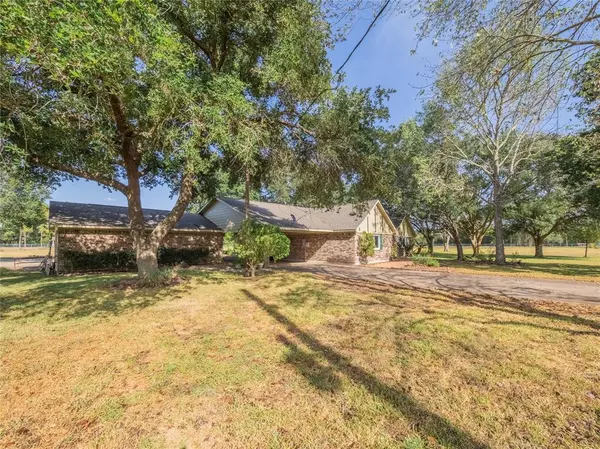$550,000
For more information regarding the value of a property, please contact us for a free consultation.
3 Beds
2 Baths
2,230 SqFt
SOLD DATE : 09/27/2023
Key Details
Property Type Single Family Home
Listing Status Sold
Purchase Type For Sale
Square Footage 2,230 sqft
Price per Sqft $229
Subdivision C Prescott
MLS Listing ID 19215494
Sold Date 09/27/23
Style Traditional
Bedrooms 3
Full Baths 2
Year Built 1980
Annual Tax Amount $7,430
Tax Year 2022
Lot Size 4.000 Acres
Acres 4.0
Property Description
Welcome home to this amazing 4 acre property in Manvel! This property has so much to offer with being close to everything but still in the country. The home has three bedrooms, two bathrooms with a formal living room and family/game room. Home has had major updates, including: a new roof in 2022, new AC and new windows in 2019. The three car oversized detached garage would be a great shop or work area. The four car porte cochere connects the garage to the house and is a great shaded place for relaxing and entertaining. The acreage alone on this property is a rare find in Manvel, the City on the Rise. Plenty of room to park a boat, trailer or RV. No HOA, low tax rate, never flooded and not in a flood zone. Call today to schedule your showing of this amazing property!
Location
State TX
County Brazoria
Area Alvin North
Rooms
Bedroom Description All Bedrooms Down,Primary Bed - 1st Floor,Walk-In Closet
Other Rooms Breakfast Room, Family Room, Formal Dining, Living Area - 1st Floor, Utility Room in Garage, Utility Room in House
Master Bathroom Primary Bath: Jetted Tub, Primary Bath: Separate Shower, Secondary Bath(s): Shower Only, Vanity Area
Den/Bedroom Plus 3
Kitchen Kitchen open to Family Room, Walk-in Pantry
Interior
Interior Features Fire/Smoke Alarm, Formal Entry/Foyer, High Ceiling, Window Coverings
Heating Central Electric
Cooling Central Electric
Flooring Laminate, Tile
Fireplaces Number 1
Fireplaces Type Wood Burning Fireplace
Exterior
Exterior Feature Fully Fenced, Patio/Deck, Private Driveway
Parking Features Detached Garage, Oversized Garage
Garage Spaces 3.0
Carport Spaces 4
Garage Description Additional Parking, Auto Driveway Gate, Auto Garage Door Opener, Boat Parking, Double-Wide Driveway, Porte-Cochere
Roof Type Composition
Accessibility Driveway Gate
Private Pool No
Building
Lot Description Corner
Story 1
Foundation Slab
Lot Size Range 2 Up to 5 Acres
Sewer Septic Tank
Water Well
Structure Type Brick
New Construction No
Schools
Elementary Schools Meridiana Elementary School
Middle Schools Caffey Junior High School
High Schools Iowa Colony High School
School District 3 - Alvin
Others
Senior Community No
Restrictions Horses Allowed,Zoning
Tax ID 0354-0013-121
Ownership Full Ownership
Energy Description Ceiling Fans,Digital Program Thermostat,Insulated/Low-E windows
Acceptable Financing Cash Sale, Conventional, FHA, Texas Veterans Land Board, USDA Loan, VA
Tax Rate 2.5507
Disclosures Sellers Disclosure
Listing Terms Cash Sale, Conventional, FHA, Texas Veterans Land Board, USDA Loan, VA
Financing Cash Sale,Conventional,FHA,Texas Veterans Land Board,USDA Loan,VA
Special Listing Condition Sellers Disclosure
Read Less Info
Want to know what your home might be worth? Contact us for a FREE valuation!

Our team is ready to help you sell your home for the highest possible price ASAP

Bought with Prompt Realty & Mortgage, Inc
Learn More About LPT Realty

Agent | License ID: 0676724






