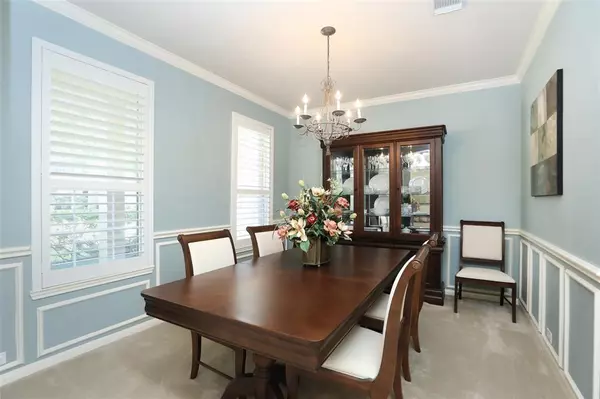$409,900
For more information regarding the value of a property, please contact us for a free consultation.
4 Beds
3.1 Baths
2,961 SqFt
SOLD DATE : 09/25/2023
Key Details
Property Type Single Family Home
Listing Status Sold
Purchase Type For Sale
Square Footage 2,961 sqft
Price per Sqft $135
Subdivision Highland Timbers Sec 02
MLS Listing ID 35647894
Sold Date 09/25/23
Style Traditional
Bedrooms 4
Full Baths 3
Half Baths 1
HOA Fees $90/ann
HOA Y/N 1
Year Built 2002
Annual Tax Amount $6,471
Tax Year 2022
Lot Size 9,571 Sqft
Acres 0.2197
Property Description
Beautifully maintained 2 story home in the heart of Highland Timbers. Original owners have kept this home in impeccable condition. Mature trees line the corner lot with inviting front porch, detached garage with automatic driveway gate giving plenty of space children to play in a secure environment. The 2 story Foyer leads to the formal dining and living room. The family room features high ceilings, custom built-ins, art niches, walls of windows add plenty of natural light, decorator colors give a warm feel to the island kitchen. The open space is the perfect for entertaining friends and family. Large master bedroom with bay window overlooks the large backyard. The master bath features a garden tub, double sinks, large walk in close with windows for natural light. Upstairs features 3 well-appointed bedrooms, a game room with small desk/office space. All bedrooms directly connect to bathrooms. Large closets with loads of storage. Mature tree's shade the back yard and covered patio.
Location
State TX
County Harris
Area Champions Area
Rooms
Bedroom Description Primary Bed - 1st Floor
Other Rooms Family Room, Formal Dining, Formal Living, Gameroom Up, Utility Room in House
Master Bathroom Primary Bath: Double Sinks, Primary Bath: Separate Shower, Primary Bath: Soaking Tub
Den/Bedroom Plus 4
Kitchen Island w/o Cooktop, Kitchen open to Family Room
Interior
Interior Features Fire/Smoke Alarm, High Ceiling
Heating Central Gas
Cooling Central Electric
Flooring Carpet, Tile
Fireplaces Number 1
Fireplaces Type Gaslog Fireplace
Exterior
Exterior Feature Back Yard Fenced, Covered Patio/Deck, Cross Fenced, Patio/Deck, Spa/Hot Tub, Sprinkler System
Parking Features Detached Garage
Garage Spaces 2.0
Roof Type Composition
Private Pool No
Building
Lot Description Corner, Subdivision Lot
Story 2
Foundation Slab
Lot Size Range 0 Up To 1/4 Acre
Water Water District
Structure Type Brick,Cement Board
New Construction No
Schools
Elementary Schools Hancock Elementary School (Cy-Fair)
Middle Schools Bleyl Middle School
High Schools Cypress Creek High School
School District 13 - Cypress-Fairbanks
Others
Senior Community No
Restrictions Deed Restrictions
Tax ID 121-549-002-0001
Acceptable Financing Cash Sale, Conventional, FHA, Investor
Tax Rate 2.2863
Disclosures Exclusions, Mud, Sellers Disclosure
Listing Terms Cash Sale, Conventional, FHA, Investor
Financing Cash Sale,Conventional,FHA,Investor
Special Listing Condition Exclusions, Mud, Sellers Disclosure
Read Less Info
Want to know what your home might be worth? Contact us for a FREE valuation!

Our team is ready to help you sell your home for the highest possible price ASAP

Bought with Real Broker, LLC
Learn More About LPT Realty
Agent | License ID: 0676724






