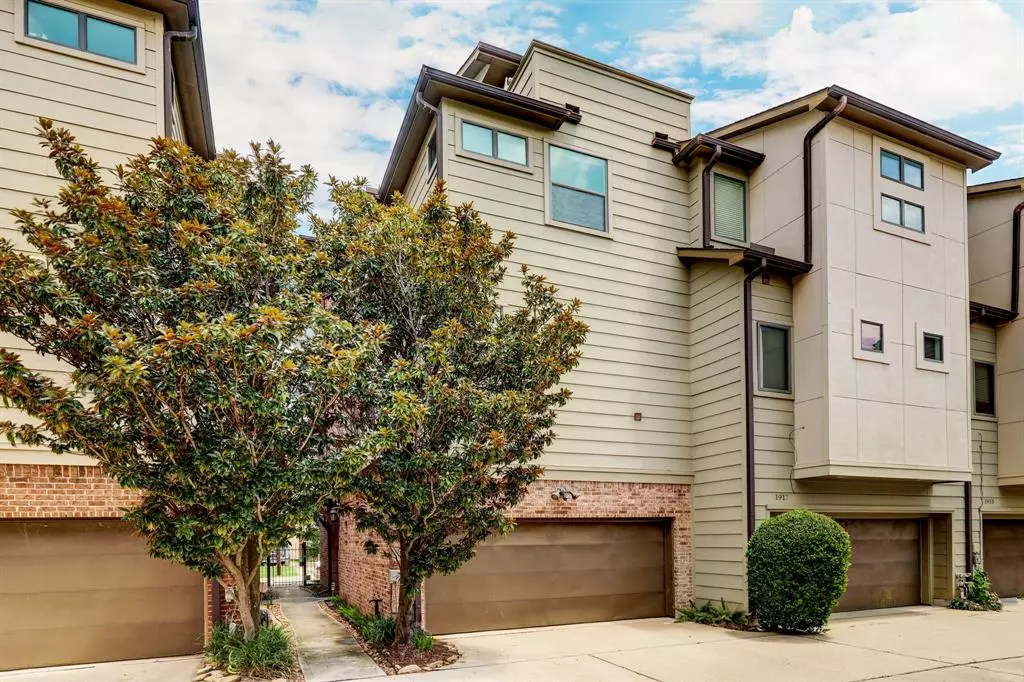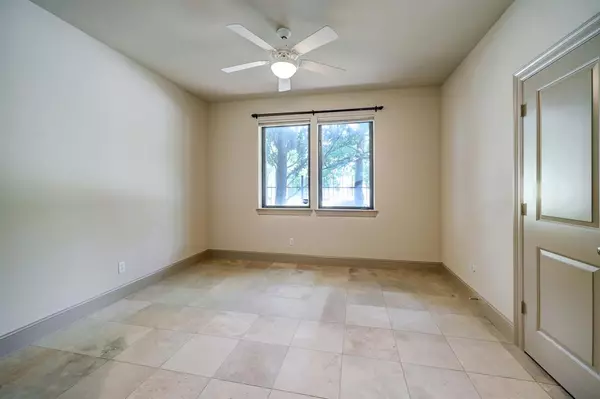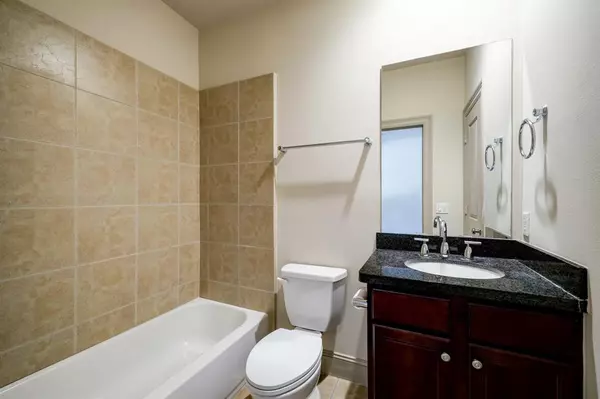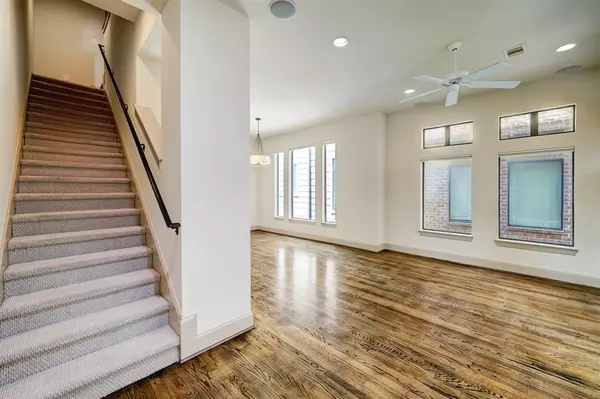$420,000
For more information regarding the value of a property, please contact us for a free consultation.
3 Beds
3.1 Baths
1,762 SqFt
SOLD DATE : 08/14/2023
Key Details
Property Type Townhouse
Sub Type Townhouse
Listing Status Sold
Purchase Type For Sale
Square Footage 1,762 sqft
Price per Sqft $238
Subdivision Seasons Brownstones Amd P
MLS Listing ID 27423238
Sold Date 08/14/23
Style Contemporary/Modern
Bedrooms 3
Full Baths 3
Half Baths 1
HOA Fees $266/ann
Year Built 2007
Annual Tax Amount $8,179
Tax Year 2022
Lot Size 1,581 Sqft
Property Description
3-Story, 3/3.5/2 End Unit Townhome w/Great Natural Light thru-out, in small gated complex w/nice pool area, a block from Sawyer Yards Artists studios and Walk/Bike Trail; High Ceilings, Casement Windows, Hardwood Floors,, all the extras on this one. Nice sized Bedroom w/double doors, En-Suite bath; 2nd floor: Light filled Living/Dining, large impressive with wall of windows out to tree lined Summer Street. Open airy kitchen, tons of windows, light and bright, walk-in laundry room, pantry, half bath; 3rd floor: Great Open High Ceiled Master Bedroom, Huge Master Bath, Walk-In Closet; 3rd Bedroom w/En-Suite bath; 4th floor: Open Deck with Awning with the most incredible view of downtown Houston in the city,
Location
State TX
County Harris
Area Washington East/Sabine
Rooms
Bedroom Description 1 Bedroom Down - Not Primary BR
Other Rooms 1 Living Area, Formal Dining, Formal Living, Living Area - 2nd Floor, Utility Room in House
Master Bathroom Primary Bath: Double Sinks, Primary Bath: Separate Shower, Primary Bath: Soaking Tub
Kitchen Breakfast Bar, Butler Pantry
Interior
Heating Central Gas, Zoned
Cooling Central Electric, Zoned
Flooring Carpet, Wood
Appliance Dryer Included, Full Size, Refrigerator, Washer Included
Exterior
Parking Features Attached Garage
Garage Spaces 2.0
Roof Type Composition
Street Surface Asphalt
Accessibility Automatic Gate
Private Pool No
Building
Story 3
Unit Location Other
Entry Level Levels 1, 2 and 3
Foundation Slab
Sewer Public Sewer
Water Public Water
Structure Type Brick,Cement Board
New Construction No
Schools
Elementary Schools Crockett Elementary School (Houston)
Middle Schools Hogg Middle School (Houston)
High Schools Heights High School
School District 27 - Houston
Others
HOA Fee Include Grounds,Recreational Facilities
Senior Community No
Tax ID 128-219-001-0005
Energy Description Ceiling Fans
Tax Rate 2.2019
Disclosures Sellers Disclosure
Special Listing Condition Sellers Disclosure
Read Less Info
Want to know what your home might be worth? Contact us for a FREE valuation!

Our team is ready to help you sell your home for the highest possible price ASAP

Bought with Doug English Properties
Learn More About LPT Realty
Agent | License ID: 0676724






