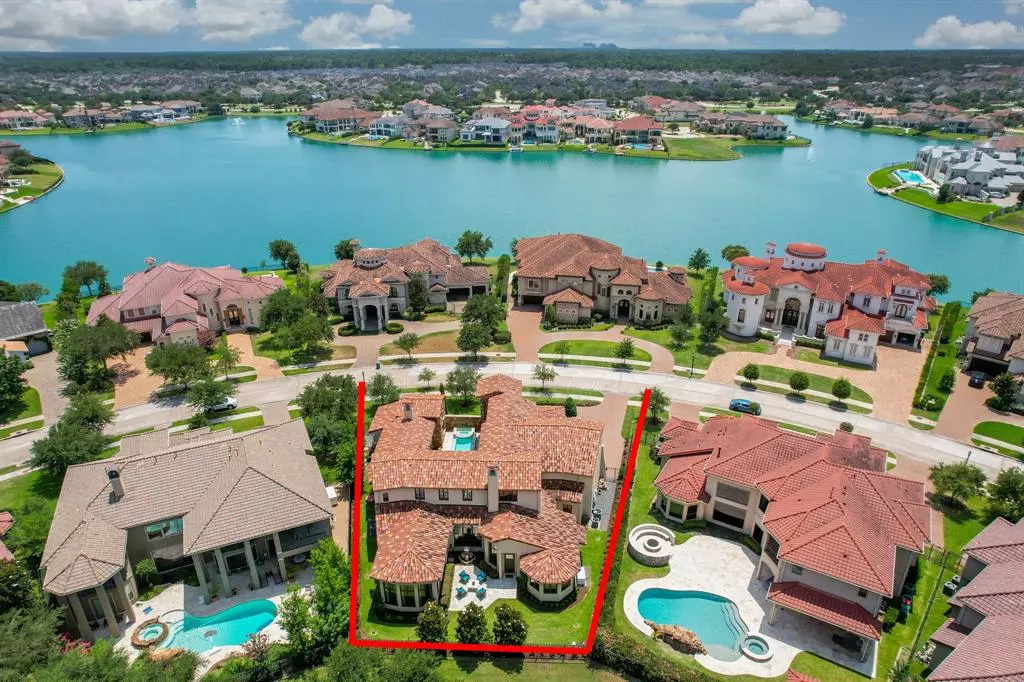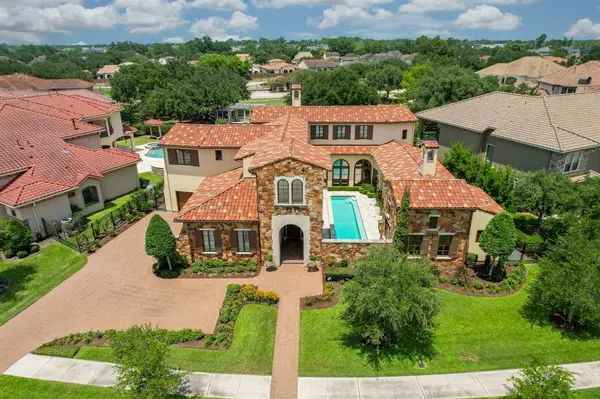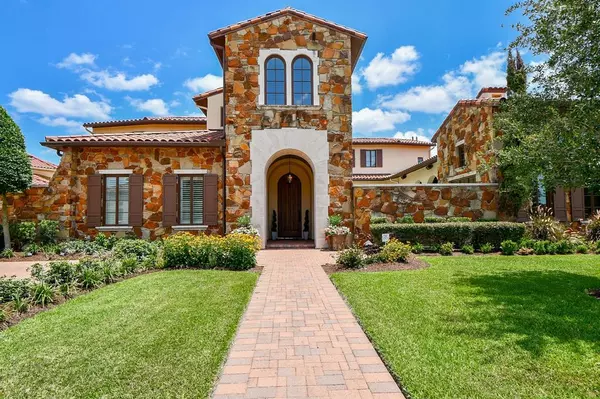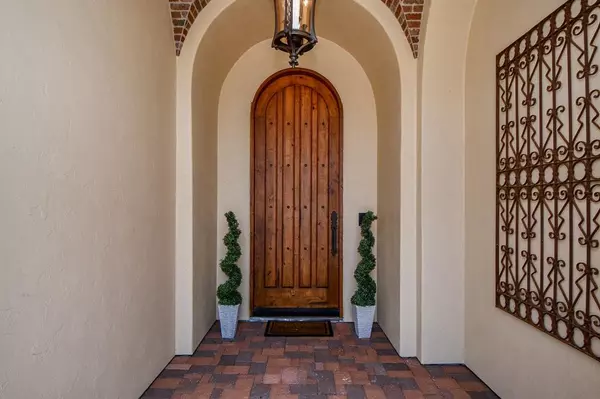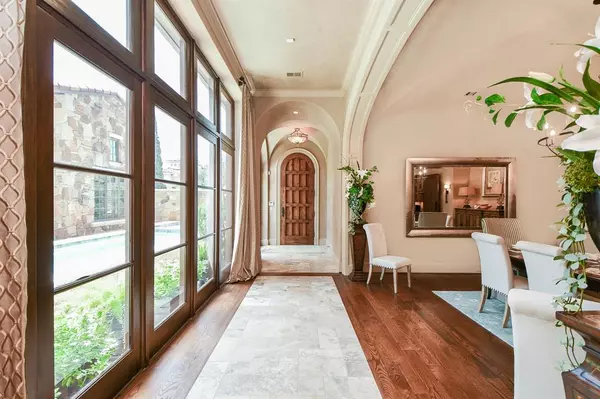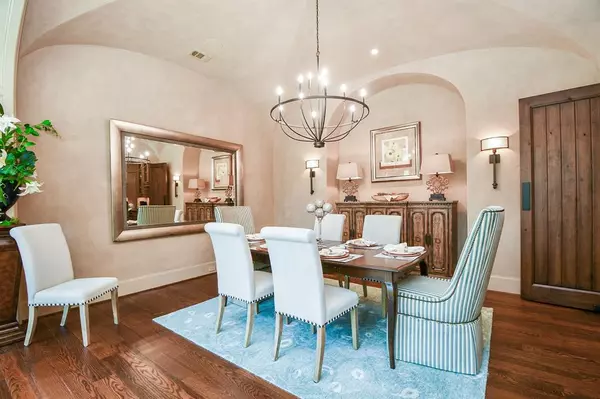$1,500,000
For more information regarding the value of a property, please contact us for a free consultation.
4 Beds
4.3 Baths
6,119 SqFt
SOLD DATE : 09/01/2023
Key Details
Property Type Single Family Home
Listing Status Sold
Purchase Type For Sale
Square Footage 6,119 sqft
Price per Sqft $253
Subdivision Crescent View Estates At Riverstone
MLS Listing ID 33930691
Sold Date 09/01/23
Style Mediterranean
Bedrooms 4
Full Baths 4
Half Baths 3
HOA Fees $100/ann
HOA Y/N 1
Year Built 2013
Annual Tax Amount $40,557
Tax Year 2022
Lot Size 0.363 Acres
Acres 0.3632
Property Description
WE HAVE MULTIPLE OFFERS AND WILL ACCEPT THE BEST OFFER AUGUST 2ND BY 5 PM. A dream residence, an Italian Villa in Riverstone surrounded by a flare of Mediterranean culture, charm, and a prestigious estate address in Sugar Land. This beautiful home has many unique features to enjoy…architectural ceiling, beam ceiling, special light fixtures, a butler's pantry, an elevator, a large utility room next to the chef's kitchen, and a three-car garage. The kitchen offers all your necessities, with luxurious stain cabinets and an oversized kitchen island. The open concept to the spacious living room has floor-to-ceiling windows surrounding the exterior pool, spa, and outdoor kitchen with stucco loggia arches, connecting to a room that can be used as a cabaña, exercise, or a mother-in-law's room. The Primary bedroom spoils the owner with special attention to the closets, jet tub, double sinks, and a view of the community courtyard. 2 bedrooms, a game room, and a media room upstairs.
Location
State TX
County Fort Bend
Community Riverstone
Area Sugar Land South
Rooms
Bedroom Description Primary Bed - 1st Floor,Walk-In Closet
Other Rooms Breakfast Room, Family Room, Formal Dining, Gameroom Up, Guest Suite, Library, Living Area - 1st Floor, Media, Utility Room in House
Master Bathroom Primary Bath: Double Sinks, Primary Bath: Jetted Tub, Primary Bath: Separate Shower, Secondary Bath(s): Shower Only, Secondary Bath(s): Tub/Shower Combo
Den/Bedroom Plus 4
Kitchen Breakfast Bar, Butler Pantry, Kitchen open to Family Room, Pantry, Soft Closing Cabinets, Under Cabinet Lighting, Walk-in Pantry
Interior
Heating Central Gas
Cooling Central Electric
Exterior
Parking Features Attached Garage
Garage Spaces 3.0
Pool Gunite, In Ground
Roof Type Tile
Street Surface Concrete,Curbs
Private Pool Yes
Building
Lot Description Subdivision Lot
Faces South
Story 2
Foundation Slab
Lot Size Range 0 Up To 1/4 Acre
Sewer Public Sewer
Water Water District
Structure Type Stone,Stucco
New Construction No
Schools
Elementary Schools Sullivan Elementary School (Fort Bend)
Middle Schools First Colony Middle School
High Schools Elkins High School
School District 19 - Fort Bend
Others
HOA Fee Include Grounds,Other
Senior Community No
Restrictions Deed Restrictions,Restricted
Tax ID 2749-00-002-0040-907
Ownership Full Ownership
Energy Description Generator,High-Efficiency HVAC,Insulated/Low-E windows,Insulation - Spray-Foam,North/South Exposure
Acceptable Financing Cash Sale, Conventional
Tax Rate 2.1733
Disclosures Mud
Listing Terms Cash Sale, Conventional
Financing Cash Sale,Conventional
Special Listing Condition Mud
Read Less Info
Want to know what your home might be worth? Contact us for a FREE valuation!

Our team is ready to help you sell your home for the highest possible price ASAP

Bought with eXp Realty LLC
Learn More About LPT Realty
Agent | License ID: 0676724

