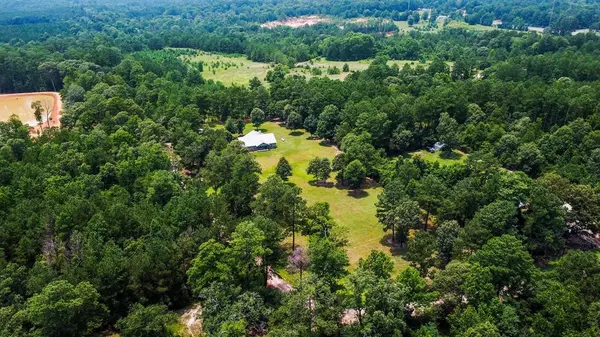$455,000
For more information regarding the value of a property, please contact us for a free consultation.
4 Beds
3 Baths
2,128 SqFt
SOLD DATE : 08/22/2023
Key Details
Property Type Single Family Home
Listing Status Sold
Purchase Type For Sale
Square Footage 2,128 sqft
Price per Sqft $202
Subdivision Beech Creek Village {South
MLS Listing ID 7015992
Sold Date 08/22/23
Style Ranch
Bedrooms 4
Full Baths 3
Year Built 2017
Annual Tax Amount $3,632
Tax Year 2022
Lot Size 3.000 Acres
Acres 3.133
Property Description
There is no place like HOME, and that is exactly the feeling you get as you enter this beautiful 3 ACRE property. Offering right at 2,128 SQFT with a total of 4 Bedrooms, an additional office space, large mudroom and 3 FULL bathrooms, including a Jack and Jill style bathroom. Upon entering you are welcomed by an open concept floorplan with high ceilings, Knotty Alder custom wood cabinets, granite countertops and a stunning Riverstone wood burning fireplace. The details of this home are absolutely GORGEOUS! On to the covered 32x9.5 back porch you will find it has electric and gas hook up already in place perfect for hosting on any occasion. With only 6 minutes from town, you can enjoy this unrestricted 3 ACRE property and its convenience.
This one won't last long, call for a showing today!
Location
State TX
County Polk
Area Livingston Area
Rooms
Bedroom Description All Bedrooms Down,Walk-In Closet
Other Rooms 1 Living Area, Home Office/Study, Kitchen/Dining Combo, Living/Dining Combo, Utility Room in House
Master Bathroom Primary Bath: Double Sinks, Primary Bath: Separate Shower, Secondary Bath(s): Double Sinks, Secondary Bath(s): Tub/Shower Combo
Kitchen Island w/o Cooktop, Kitchen open to Family Room, Pantry, Soft Closing Cabinets, Soft Closing Drawers, Walk-in Pantry
Interior
Interior Features High Ceiling, Refrigerator Included
Heating Central Electric
Cooling Central Electric
Flooring Vinyl Plank
Fireplaces Number 1
Fireplaces Type Gas Connections, Wood Burning Fireplace
Exterior
Exterior Feature Back Yard, Exterior Gas Connection, Partially Fenced, Porch
Roof Type Aluminum
Private Pool No
Building
Lot Description Cleared
Story 1
Foundation Slab
Lot Size Range 2 Up to 5 Acres
Sewer Septic Tank
Structure Type Cement Board,Stone
New Construction No
Schools
Elementary Schools Lisd Open Enroll
Middle Schools Livingston Junior High School
High Schools Livingston High School
School District 103 - Livingston
Others
Senior Community No
Restrictions No Restrictions
Tax ID 10408-0002-07
Energy Description Ceiling Fans
Acceptable Financing Cash Sale, Conventional, FHA, USDA Loan, VA
Tax Rate 1.742
Disclosures Sellers Disclosure
Listing Terms Cash Sale, Conventional, FHA, USDA Loan, VA
Financing Cash Sale,Conventional,FHA,USDA Loan,VA
Special Listing Condition Sellers Disclosure
Read Less Info
Want to know what your home might be worth? Contact us for a FREE valuation!

Our team is ready to help you sell your home for the highest possible price ASAP

Bought with Icon Real Estate
Learn More About LPT Realty

Agent | License ID: 0676724






