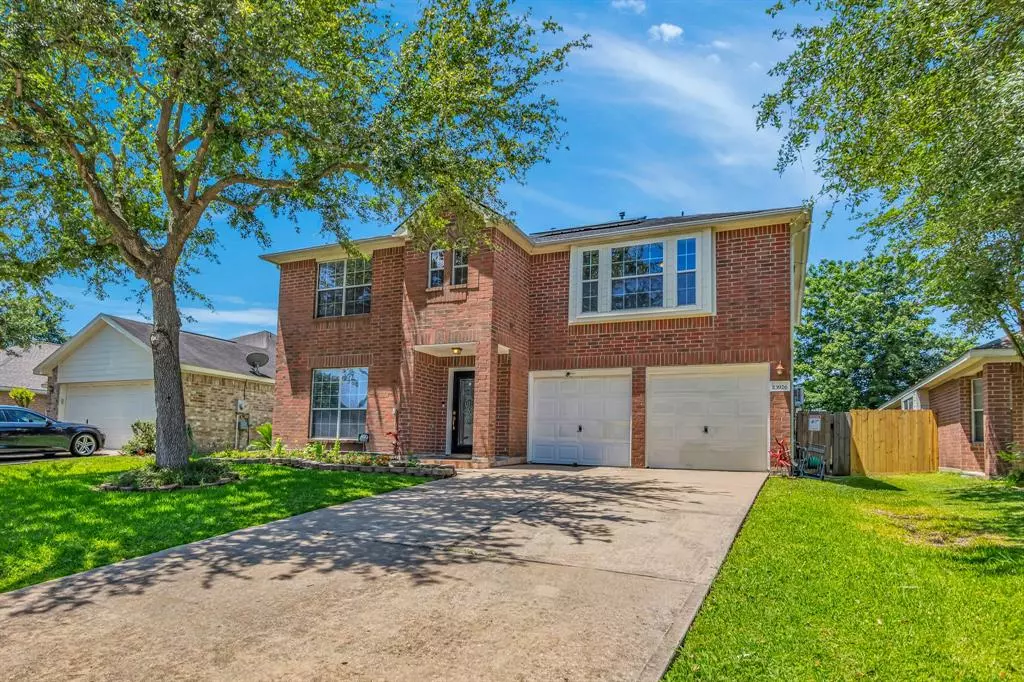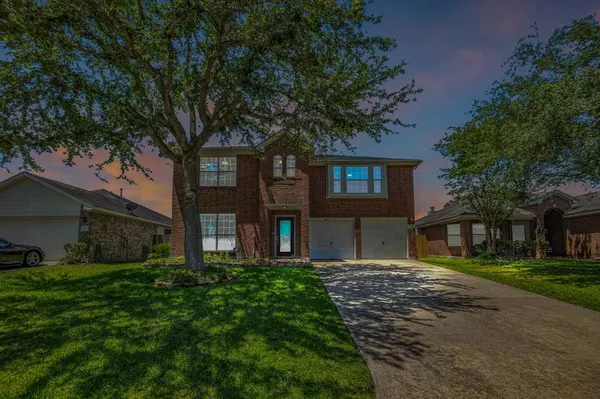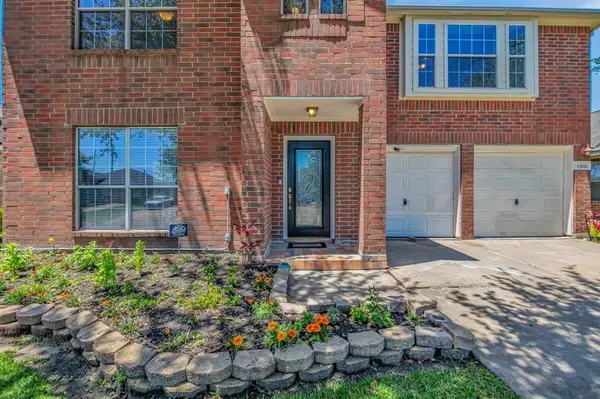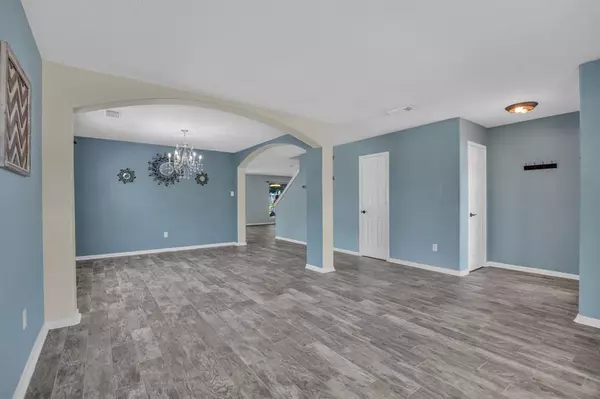$289,000
For more information regarding the value of a property, please contact us for a free consultation.
4 Beds
2.1 Baths
2,721 SqFt
SOLD DATE : 07/25/2023
Key Details
Property Type Single Family Home
Listing Status Sold
Purchase Type For Sale
Square Footage 2,721 sqft
Price per Sqft $98
Subdivision Brunswick Lakes Sec 02
MLS Listing ID 92282723
Sold Date 07/25/23
Style Traditional
Bedrooms 4
Full Baths 2
Half Baths 1
HOA Fees $43/ann
HOA Y/N 1
Year Built 2004
Annual Tax Amount $6,348
Tax Year 2022
Lot Size 5,717 Sqft
Acres 0.1312
Property Description
Say goodbye to your HIGH electric bill with this SOLAR POWERED home installed November 2022. Beautiful home offers 4 bedrooms 2.5 bathrooms with a bonus room and game room. Very open concept kitchen/breakfast and huge family area with fireplace that is great for entertaining! Freshly painted and new carpet on the 2nd floor. Seller has converted the garage w/a bonus room. Great extended covered patio. Seller is leaving the storage building in the backyard, excluding water fountain. Solar Panels with Good Leap Must be assumed to the new buyer.**Buyer must qualify for the panel payment plan. New roof 2021, A/C 5 years old, hot water heater 2018, GREAT LOCATION- Just Minutes To Medical Center, Downtown & NRG. Easy Access To 288 South Fwy & Beltway 8.
Location
State TX
County Harris
Area Medical Center South
Rooms
Bedroom Description All Bedrooms Up
Other Rooms 1 Living Area, Family Room, Formal Dining, Formal Living, Gameroom Up, Living Area - 1st Floor, Utility Room in House
Master Bathroom Primary Bath: Separate Shower, Primary Bath: Soaking Tub
Kitchen Kitchen open to Family Room
Interior
Interior Features Dryer Included, Refrigerator Included, Washer Included
Heating Central Gas
Cooling Central Electric
Flooring Carpet, Tile
Fireplaces Number 1
Fireplaces Type Gaslog Fireplace
Exterior
Exterior Feature Back Yard, Covered Patio/Deck, Fully Fenced, Patio/Deck, Storage Shed
Parking Features Attached Garage
Garage Spaces 2.0
Garage Description Converted Garage
Roof Type Composition
Street Surface Concrete
Private Pool No
Building
Lot Description Subdivision Lot
Story 2
Foundation Slab
Lot Size Range 0 Up To 1/4 Acre
Sewer Public Sewer
Water Public Water, Water District
Structure Type Brick,Other
New Construction No
Schools
Elementary Schools Law Elementary School
Middle Schools Thomas Middle School
High Schools Worthing High School
School District 27 - Houston
Others
Senior Community No
Restrictions Deed Restrictions
Tax ID 124-086-002-0006
Energy Description Attic Fan,Attic Vents,Solar PV Electric Panels
Acceptable Financing Cash Sale, Conventional, FHA, VA
Tax Rate 2.4583
Disclosures Mud, Sellers Disclosure
Listing Terms Cash Sale, Conventional, FHA, VA
Financing Cash Sale,Conventional,FHA,VA
Special Listing Condition Mud, Sellers Disclosure
Read Less Info
Want to know what your home might be worth? Contact us for a FREE valuation!

Our team is ready to help you sell your home for the highest possible price ASAP

Bought with Henry Fuertes, Broker
Learn More About LPT Realty
Agent | License ID: 0676724






