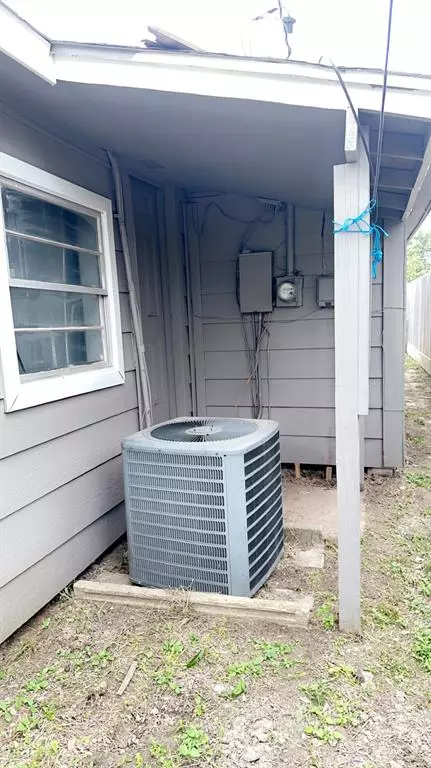$145,000
For more information regarding the value of a property, please contact us for a free consultation.
3 Beds
1 Bath
958 SqFt
SOLD DATE : 06/09/2023
Key Details
Property Type Single Family Home
Listing Status Sold
Purchase Type For Sale
Square Footage 958 sqft
Price per Sqft $142
Subdivision Liberty Road Manor 14 Thru 23
MLS Listing ID 67052306
Sold Date 06/09/23
Style Traditional
Bedrooms 3
Full Baths 1
Year Built 1950
Annual Tax Amount $2,078
Tax Year 2022
Lot Size 4,121 Sqft
Acres 0.0946
Property Description
Status:* Pending_Under Contract**** Bajo Contrato*** Move In Ready! This Cute Bungalow is in NE Houston area 77028, perfect for those First Time Home Nest Seekers, Handy Fixer Uppers & for those Investors with a great eye to convert this Home into your Next Project!!! This 1-Story 3/1 home features a lovely laminate flooring (NO Carpets Here), an attached garage with Washer and Dryer Connections, it also has a built-in security system & fully fenced having a spacious Backyard, for those who have equipment or trailers...Look No More! This fenced backyard Property has BACK STREET ACCESS/EXIT on Ethel St!
Quiet, end street. NOT many homes like this in Houston, at this Price, where there is NO HOA, NO RESTRICTIONS' & It's *Not in Flood Plain ZONE*. Call today to see your NEW HOME!
Location
State TX
County Harris
Area Northeast Houston
Rooms
Bedroom Description All Bedrooms Down
Other Rooms 1 Living Area, Breakfast Room, Family Room
Master Bathroom No Primary, Primary Bath: Shower Only
Den/Bedroom Plus 3
Kitchen Pots/Pans Drawers
Interior
Interior Features Fire/Smoke Alarm, Prewired for Alarm System, Refrigerator Included
Heating Central Gas
Cooling Central Electric
Flooring Laminate, Tile
Exterior
Exterior Feature Back Yard, Back Yard Fenced, Fully Fenced, Porch, Private Driveway
Parking Features Attached Garage
Garage Spaces 1.0
Garage Description Driveway Gate, Single-Wide Driveway
Roof Type Composition
Street Surface Asphalt
Accessibility Driveway Gate
Private Pool No
Building
Lot Description Cleared, Subdivision Lot, Wooded
Faces North
Story 1
Foundation Block & Beam
Lot Size Range 0 Up To 1/4 Acre
Sewer Public Sewer
Water Public Water
Structure Type Wood
New Construction No
Schools
Elementary Schools Elmore Elementary School
Middle Schools Key Middle School
High Schools Kashmere High School
School District 27 - Houston
Others
Senior Community No
Restrictions No Restrictions
Tax ID 030-018-030-0002
Ownership Full Ownership
Energy Description Ceiling Fans,Energy Star/CFL/LED Lights
Acceptable Financing Cash Sale, Conventional, FHA, Investor, VA
Tax Rate 2.2019
Disclosures Sellers Disclosure
Listing Terms Cash Sale, Conventional, FHA, Investor, VA
Financing Cash Sale,Conventional,FHA,Investor,VA
Special Listing Condition Sellers Disclosure
Read Less Info
Want to know what your home might be worth? Contact us for a FREE valuation!

Our team is ready to help you sell your home for the highest possible price ASAP

Bought with Re/MAX Universal
Learn More About LPT Realty
Agent | License ID: 0676724






