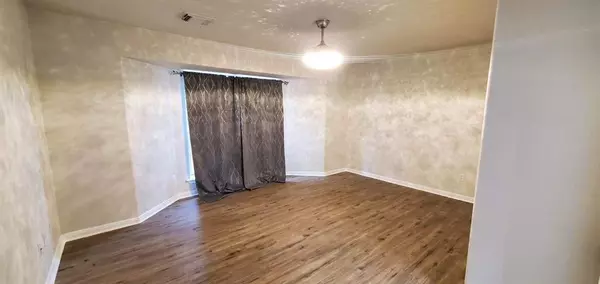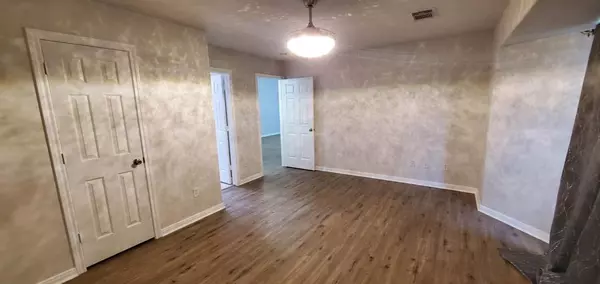$267,500
For more information regarding the value of a property, please contact us for a free consultation.
3 Beds
2 Baths
1,620 SqFt
SOLD DATE : 05/23/2023
Key Details
Property Type Single Family Home
Listing Status Sold
Purchase Type For Sale
Square Footage 1,620 sqft
Price per Sqft $156
Subdivision Pinedale Manor
MLS Listing ID 41542798
Sold Date 05/23/23
Style Traditional
Bedrooms 3
Full Baths 2
Year Built 2003
Annual Tax Amount $4,485
Tax Year 2022
Lot Size 8,790 Sqft
Property Description
Welcome to your charming 3/2/2 home in Rosharon! Only 2 minutes from Hwy 6 for the perfect balance of city & country living. This home features an open floor plan perfect for entertaining and a split master bedroom suite with walk-in closet, dual vanity, separate shower, and a huge garden tub for you to soak & relax as a perfect ending to your day. Recent updates include vinyl plank flooring, refinished tub/shower/vanities, remote operated light/fan fixtures, and USB outlets in convenient areas. Kitchen includes new appliances, quartz countertops, and for your cooktop stove, the pot filler faucet you never knew you needed! Water heater, A/C & roof all new in 2022. Don't miss out on this opportunity to call this home yours! Call me for your personal tour.
Location
State TX
County Fort Bend
Area Sienna Area
Rooms
Other Rooms Breakfast Room, Formal Living
Master Bathroom Primary Bath: Double Sinks, Primary Bath: Separate Shower
Kitchen Kitchen open to Family Room, Pantry
Interior
Interior Features Crown Molding, Refrigerator Included
Heating Central Electric
Cooling Central Electric
Flooring Tile, Vinyl Plank
Exterior
Exterior Feature Back Yard Fenced, Fully Fenced, Patio/Deck, Private Driveway, Storage Shed
Parking Features Attached Garage
Garage Spaces 2.0
Roof Type Composition
Private Pool No
Building
Lot Description Subdivision Lot
Faces South
Story 1
Foundation Slab
Lot Size Range 0 Up To 1/4 Acre
Water Well
Structure Type Brick
New Construction No
Schools
Elementary Schools Heritage Rose Elementary School
Middle Schools Thornton Middle School (Fort Bend)
High Schools Ridge Point High School
School District 19 - Fort Bend
Others
Senior Community No
Restrictions Unknown
Tax ID 5850-00-011-1500-907
Energy Description Ceiling Fans,Digital Program Thermostat
Acceptable Financing Cash Sale, Conventional, FHA, Investor, VA
Tax Rate 2.443
Disclosures Sellers Disclosure
Listing Terms Cash Sale, Conventional, FHA, Investor, VA
Financing Cash Sale,Conventional,FHA,Investor,VA
Special Listing Condition Sellers Disclosure
Read Less Info
Want to know what your home might be worth? Contact us for a FREE valuation!

Our team is ready to help you sell your home for the highest possible price ASAP

Bought with Century 21 Top Realty
Learn More About LPT Realty

Agent | License ID: 0676724






