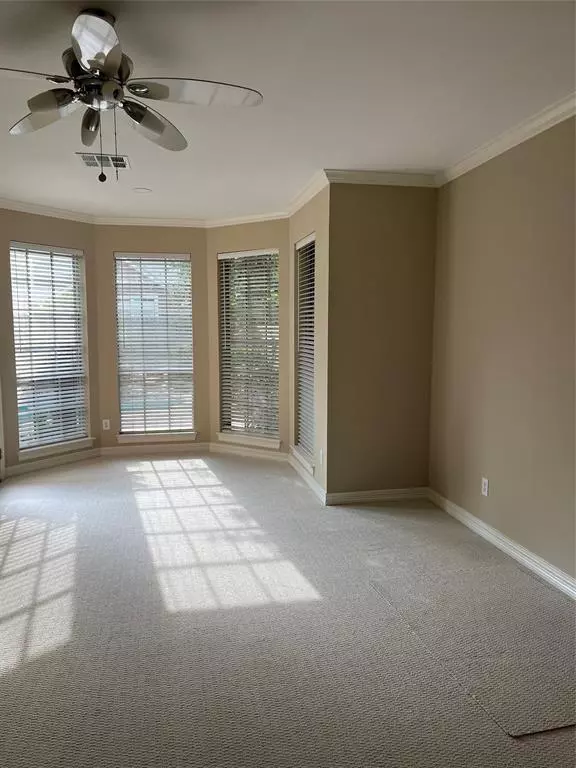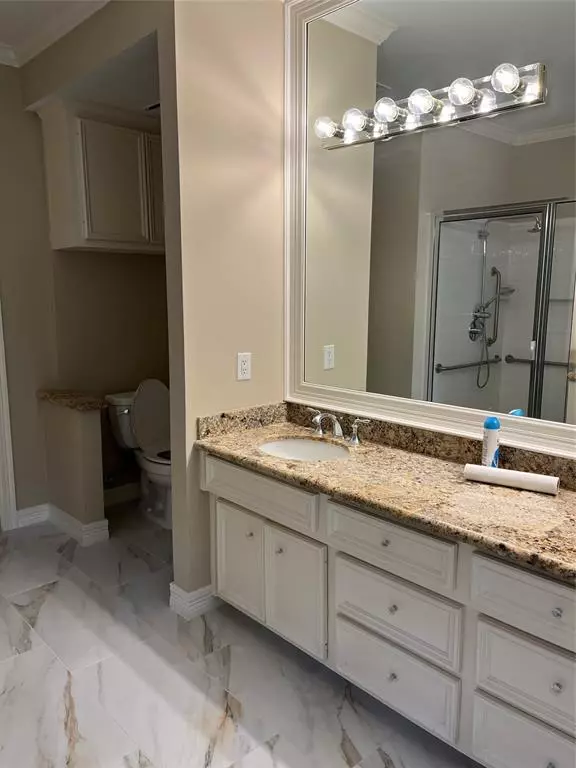$610,000
For more information regarding the value of a property, please contact us for a free consultation.
4 Beds
3.2 Baths
3,125 SqFt
SOLD DATE : 07/13/2023
Key Details
Property Type Single Family Home
Listing Status Sold
Purchase Type For Sale
Square Footage 3,125 sqft
Price per Sqft $192
Subdivision Bridgewater Sec 3
MLS Listing ID 85563152
Sold Date 07/13/23
Style Traditional
Bedrooms 4
Full Baths 3
Half Baths 2
HOA Fees $80/ann
HOA Y/N 1
Year Built 1993
Annual Tax Amount $10,310
Tax Year 2022
Lot Size 10,609 Sqft
Acres 0.2435
Property Description
This home is in a highly sought after neighborhood in Commonwealth with top rated schools. It sits on a corner lot on a beautiful cul-de-sac street! There are high ceilings, both formals, a master downstairs but also a bedroom upstairs set apart from the others that can be considered a "master" as well! The downstairs master has a sitting area and the bathroom has disabled access. The gameroom upstairs has a wall of built ins just waiting to be filled! A big plus....1 brand new HVAC system and the other replaced in the last 2 years. Outside an inviting pool awaits for those hot summer days or family get togethers....there's also a "poolside" half bath!
Location
State TX
County Fort Bend
Community First Colony
Area Sugar Land South
Rooms
Bedroom Description 2 Primary Bedrooms,Primary Bed - 1st Floor,Primary Bed - 2nd Floor
Other Rooms Breakfast Room, Family Room, Formal Dining, Formal Living, Gameroom Up, Living Area - 1st Floor, Utility Room in House
Master Bathroom Disabled Access, Half Bath, Primary Bath: Double Sinks, Primary Bath: Separate Shower, Primary Bath: Soaking Tub, Secondary Bath(s): Double Sinks
Kitchen Island w/ Cooktop, Kitchen open to Family Room, Pantry
Interior
Interior Features Alarm System - Owned, Drapes/Curtains/Window Cover, Fire/Smoke Alarm, Formal Entry/Foyer, High Ceiling, Refrigerator Included
Heating Central Gas
Cooling Central Electric
Flooring Carpet, Tile
Fireplaces Number 1
Fireplaces Type Gaslog Fireplace
Exterior
Exterior Feature Back Yard, Back Yard Fenced, Fully Fenced, Patio/Deck, Spa/Hot Tub
Parking Features Detached Garage
Garage Spaces 2.0
Pool Gunite, In Ground
Roof Type Composition
Street Surface Concrete,Curbs
Private Pool Yes
Building
Lot Description Corner, Cul-De-Sac, Subdivision Lot
Story 2
Foundation Slab
Lot Size Range 0 Up To 1/4 Acre
Builder Name Perry
Sewer Public Sewer
Water Public Water, Water District
Structure Type Brick,Wood
New Construction No
Schools
Elementary Schools Commonwealth Elementary School
Middle Schools Fort Settlement Middle School
High Schools Clements High School
School District 19 - Fort Bend
Others
HOA Fee Include Grounds,Recreational Facilities
Senior Community Yes
Restrictions Deed Restrictions
Tax ID 2155-03-001-0480-907
Ownership Full Ownership
Energy Description Attic Fan,Ceiling Fans,Digital Program Thermostat,Solar Screens
Acceptable Financing Cash Sale, Conventional
Tax Rate 2.1183
Disclosures Sellers Disclosure
Listing Terms Cash Sale, Conventional
Financing Cash Sale,Conventional
Special Listing Condition Sellers Disclosure
Read Less Info
Want to know what your home might be worth? Contact us for a FREE valuation!

Our team is ready to help you sell your home for the highest possible price ASAP

Bought with Keller Williams Realty Southwest
Learn More About LPT Realty
Agent | License ID: 0676724






