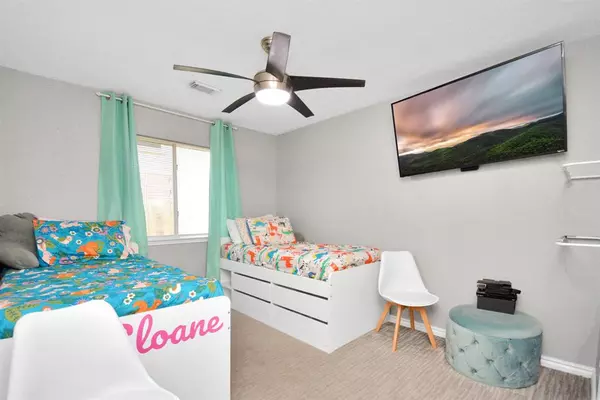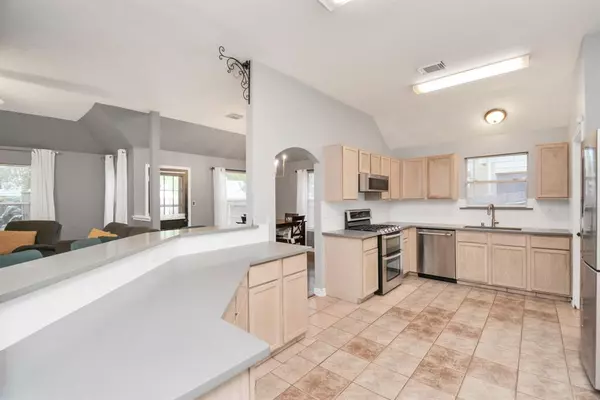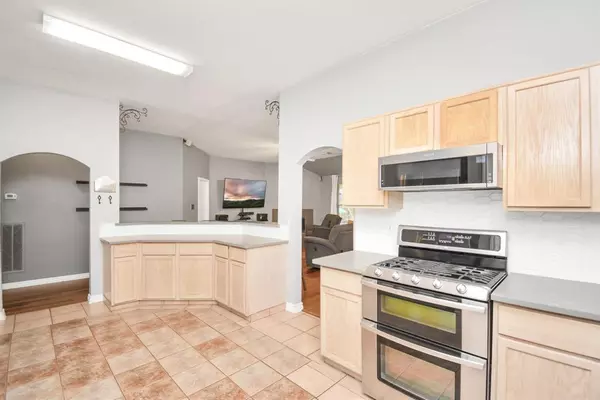$239,999
For more information regarding the value of a property, please contact us for a free consultation.
3 Beds
2 Baths
1,649 SqFt
SOLD DATE : 07/17/2023
Key Details
Property Type Single Family Home
Listing Status Sold
Purchase Type For Sale
Square Footage 1,649 sqft
Price per Sqft $151
Subdivision Woodforest Sec 27
MLS Listing ID 87927610
Sold Date 07/17/23
Style Traditional
Bedrooms 3
Full Baths 2
HOA Fees $18/ann
HOA Y/N 1
Year Built 1998
Annual Tax Amount $4,978
Tax Year 2022
Lot Size 6,048 Sqft
Acres 0.1388
Property Description
Upon entering this timeless 3 bedroom 2 bath home, you are greeted by an inviting foyer that leads into the spacious and airy living area. The open floor plan seamlessly connects the living room to the adjacent kitchen and dining area, providing an ideal space for entertaining. The kitchen features stainless steel appliances, plenty of cabinet space and a convenient breakfast bar. The three bedrooms are nicely sized. The primary bedroom boasts an en-suite bathroom, offering double sinks, a garden tub and a newly remodeled shower. There is a small bonus room that could be used as additional storage space or an office nook. The backyard has its own appeal and potential. This home is located in close proximity to shops, restaurants and with easy access to the Sam Houston Tollway. Schedule your showing today!
Location
State TX
County Harris
Area North Channel
Rooms
Bedroom Description Split Plan
Other Rooms Family Room
Master Bathroom Primary Bath: Double Sinks, Primary Bath: Separate Shower, Primary Bath: Soaking Tub
Kitchen Breakfast Bar, Kitchen open to Family Room
Interior
Interior Features Fire/Smoke Alarm, High Ceiling, Wired for Sound
Heating Central Gas
Cooling Central Electric
Flooring Bamboo, Carpet, Tile
Fireplaces Number 1
Fireplaces Type Gaslog Fireplace
Exterior
Parking Features Attached Garage
Garage Spaces 2.0
Roof Type Composition
Street Surface Concrete,Curbs
Private Pool No
Building
Lot Description Subdivision Lot
Faces East
Story 1
Foundation Slab
Lot Size Range 0 Up To 1/4 Acre
Water Water District
Structure Type Brick,Vinyl
New Construction No
Schools
Elementary Schools Havard Elementary School
Middle Schools North Shore Middle School
High Schools North Shore Senior High School
School District 21 - Galena Park
Others
Senior Community No
Restrictions Deed Restrictions
Tax ID 118-850-057-0024
Energy Description Ceiling Fans
Acceptable Financing Cash Sale, Conventional, FHA, VA
Tax Rate 2.3253
Disclosures Exclusions, Mud, Sellers Disclosure
Listing Terms Cash Sale, Conventional, FHA, VA
Financing Cash Sale,Conventional,FHA,VA
Special Listing Condition Exclusions, Mud, Sellers Disclosure
Read Less Info
Want to know what your home might be worth? Contact us for a FREE valuation!

Our team is ready to help you sell your home for the highest possible price ASAP

Bought with RE/MAX East
Learn More About LPT Realty
Agent | License ID: 0676724






