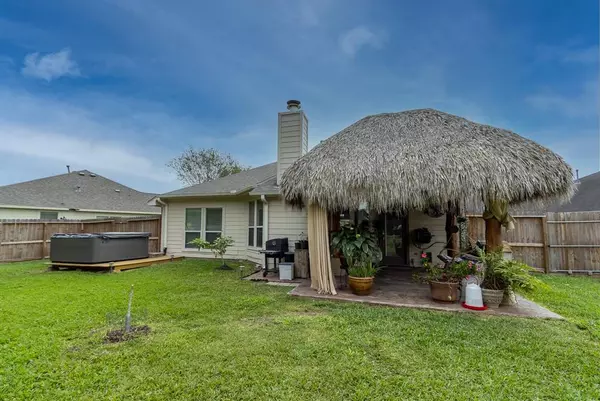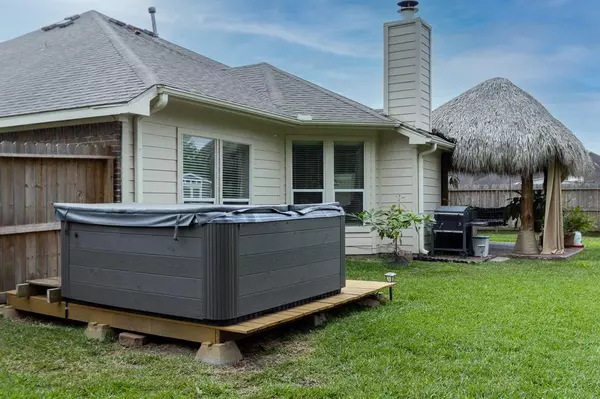$280,000
For more information regarding the value of a property, please contact us for a free consultation.
3 Beds
2 Baths
1,760 SqFt
SOLD DATE : 05/15/2023
Key Details
Property Type Single Family Home
Listing Status Sold
Purchase Type For Sale
Square Footage 1,760 sqft
Price per Sqft $159
Subdivision Berry Field Sub 2005
MLS Listing ID 16806274
Sold Date 05/15/23
Style Traditional
Bedrooms 3
Full Baths 2
HOA Fees $20/ann
HOA Y/N 1
Year Built 2006
Annual Tax Amount $4,521
Tax Year 2022
Lot Size 10,369 Sqft
Acres 0.238
Property Description
INTERIOR FEATURES
Beautiful open concept floor plan features a grand entry hall with art niches & tray
ceiling for a WOW effect upon entering residence.
Gas log fireplace with custom mantle in family room.
Grade 3 granite countertops in the kitchen and all bathrooms.
Granite window facings in Kitchen/Dining area
New 42” cabinets in kitchen
Wood flooring in the family room and bedrooms, porcelain tile flooring in all wet areas
and entry.
Coffered ceiling in family room.
Crown molding throughout the house.
Ceiling fans in all bedrooms.
Loads of natural light entering home through large windows.
Designer paint throughout the entire home.
Upgraded designer stainless steel appliances in the kitchen
Location
State TX
County Galveston
Area Dickinson
Rooms
Bedroom Description En-Suite Bath,Split Plan
Other Rooms 1 Living Area, Breakfast Room, Family Room, Utility Room in House
Master Bathroom Primary Bath: Double Sinks, Primary Bath: Jetted Tub, Primary Bath: Separate Shower, Vanity Area
Kitchen Breakfast Bar, Island w/o Cooktop, Pantry
Interior
Interior Features Crown Molding, Drapes/Curtains/Window Cover, Formal Entry/Foyer, Spa/Hot Tub
Heating Central Gas
Cooling Central Electric
Flooring Tile, Wood
Fireplaces Number 1
Fireplaces Type Freestanding, Gas Connections
Exterior
Exterior Feature Back Green Space, Back Yard Fenced, Patio/Deck, Spa/Hot Tub, Storage Shed
Parking Features Attached Garage
Garage Spaces 2.0
Roof Type Composition
Private Pool No
Building
Lot Description Cul-De-Sac, Greenbelt
Story 1
Foundation Slab
Lot Size Range 0 Up To 1/4 Acre
Sewer Public Sewer
Water Public Water
Structure Type Brick
New Construction No
Schools
Elementary Schools Silbernagel Elementary School
Middle Schools Dunbar Middle School (Dickinson)
High Schools Dickinson High School
School District 17 - Dickinson
Others
Senior Community No
Restrictions Deed Restrictions
Tax ID 1788-0002-0009-000
Energy Description Ceiling Fans,Digital Program Thermostat
Acceptable Financing Cash Sale, Conventional, FHA, VA
Tax Rate 2.4615
Disclosures Exclusions, Home Protection Plan, Sellers Disclosure
Listing Terms Cash Sale, Conventional, FHA, VA
Financing Cash Sale,Conventional,FHA,VA
Special Listing Condition Exclusions, Home Protection Plan, Sellers Disclosure
Read Less Info
Want to know what your home might be worth? Contact us for a FREE valuation!

Our team is ready to help you sell your home for the highest possible price ASAP

Bought with JPAR - The Sears Group
Learn More About LPT Realty

Agent | License ID: 0676724






