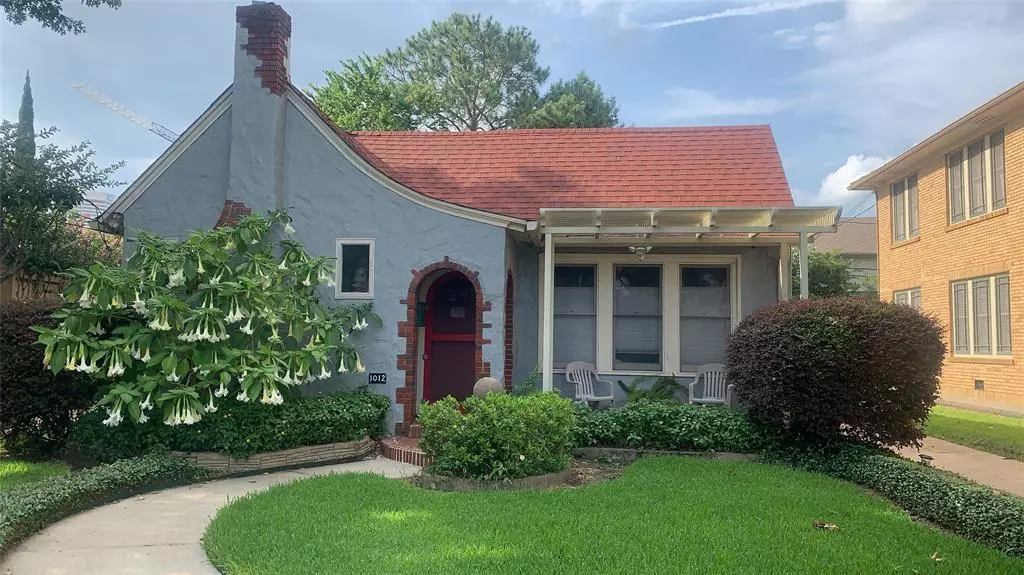$665,000
For more information regarding the value of a property, please contact us for a free consultation.
2 Beds
2 Baths
1,519 SqFt
SOLD DATE : 05/04/2023
Key Details
Property Type Single Family Home
Listing Status Sold
Purchase Type For Sale
Square Footage 1,519 sqft
Price per Sqft $427
Subdivision Rosemont Heights Ext
MLS Listing ID 61199483
Sold Date 05/04/23
Style Traditional
Bedrooms 2
Full Baths 2
Year Built 1930
Annual Tax Amount $13,818
Tax Year 2021
Lot Size 6,223 Sqft
Acres 0.1429
Property Description
English cottage-style art deco jewel box on one of the best blocks in East Montrose. Featured twice on East Montrose Biennial Home Tour. High ceilings, art deco touches, vaulted living room w/ cloud ceiling & hidden lighting & WBFP, octagon shaped fir down dining room w/ cloud ceiling. Spacious den w/ surround sound & hidden storage. Large eat-in kitchen w/ lots of cabinets (lowers have pull-out drawers) & counter space. Multiple glass pocket doors, incredible main bath w/ large spa tub. 25 windows, w/ most having blackout cellular up/down shades. Two large closets w/ storage & drawers in the main bedroom. Side deck & back screened-in porch. HVAC system & roof replaced in 2015. Tankless water heater. PEX piping. Hurricane film on windows & glass doors. Deco style wood floors, plank vinyl or tile - no carpets! All appliances stay. Garage w/ 2nd story storage is sold as is. Mostly fresh interior neutral paint. Most of the value is in the land -but not a teardown! Please save her.
Location
State TX
County Harris
Area Montrose
Rooms
Bedroom Description All Bedrooms Down
Other Rooms Family Room, Formal Dining, Formal Living, Living Area - 1st Floor, Utility Room in House
Master Bathroom Primary Bath: Jetted Tub, Secondary Bath(s): Shower Only
Den/Bedroom Plus 2
Kitchen Pantry, Under Cabinet Lighting
Interior
Interior Features Alarm System - Owned, Drapes/Curtains/Window Cover, Dryer Included, Fire/Smoke Alarm, Formal Entry/Foyer, High Ceiling, Prewired for Alarm System, Refrigerator Included, Washer Included, Wired for Sound
Heating Central Gas
Cooling Central Electric
Flooring Tile, Wood
Fireplaces Number 1
Fireplaces Type Wood Burning Fireplace
Exterior
Exterior Feature Back Yard, Back Yard Fenced, Covered Patio/Deck, Patio/Deck, Screened Porch, Side Yard, Sprinkler System
Parking Features Detached Garage
Garage Spaces 1.0
Carport Spaces 2
Roof Type Built Up,Composition
Street Surface Concrete,Curbs
Private Pool No
Building
Lot Description Subdivision Lot
Faces South
Story 1
Foundation Pier & Beam
Lot Size Range 1/4 Up to 1/2 Acre
Sewer Public Sewer
Water Public Water
Structure Type Stucco
New Construction No
Schools
Elementary Schools William Wharton K-8 Dual Language Academy
Middle Schools Gregory-Lincoln Middle School
High Schools Lamar High School (Houston)
School District 27 - Houston
Others
Senior Community No
Restrictions No Restrictions
Tax ID 052-373-000-0012
Energy Description Ceiling Fans,Digital Program Thermostat,Energy Star Appliances,High-Efficiency HVAC,North/South Exposure,Solar Screens,Tankless/On-Demand H2O Heater
Acceptable Financing Cash Sale, Conventional
Tax Rate 2.3307
Disclosures Sellers Disclosure
Listing Terms Cash Sale, Conventional
Financing Cash Sale,Conventional
Special Listing Condition Sellers Disclosure
Read Less Info
Want to know what your home might be worth? Contact us for a FREE valuation!

Our team is ready to help you sell your home for the highest possible price ASAP

Bought with DUX Realty, LLC
Learn More About LPT Realty

Agent | License ID: 0676724






