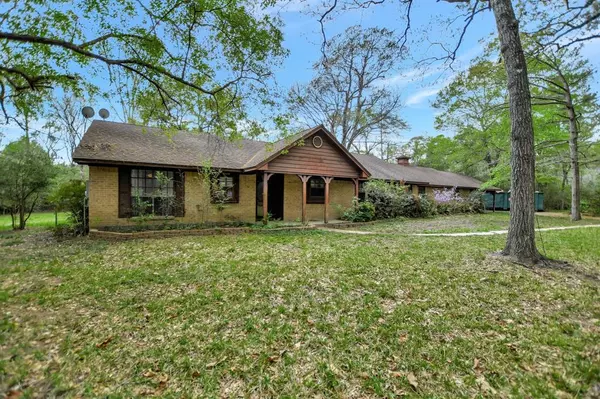$425,000
For more information regarding the value of a property, please contact us for a free consultation.
3 Beds
3 Baths
2,186 SqFt
SOLD DATE : 05/03/2023
Key Details
Property Type Single Family Home
Listing Status Sold
Purchase Type For Sale
Square Footage 2,186 sqft
Price per Sqft $182
Subdivision Wildwood Estates 01
MLS Listing ID 67229846
Sold Date 05/03/23
Style Traditional
Bedrooms 3
Full Baths 3
HOA Fees $41/ann
HOA Y/N 1
Year Built 1983
Annual Tax Amount $6,056
Tax Year 2022
Lot Size 5.000 Acres
Acres 5.0
Property Description
If you're looking for a home that feels like it's in the country yet so convenient to everything, this may be the one, BUT IT WILL NEED ALOT OF WORK! This 3 bedroom 2 bath custom built home is secluded from the road with heavy woods! It offers ceiling fans, crown molding, built-in cabinetry, paneling, and wood floors in the living room, brick floors in the kitchen & dining room, a huge Koi pond with a circle drive around it, a bathroom with a shower in the garage, and a storage bldg. It's sitting on 5 fenced (front & partially sides) & gated acres but it will need a new central a/c & heating system, new flooring in the bedrooms, a stove, a new roof, ceiling repairs, and possible other upgrades! To be sold "AS-IS"! Sellers will make no repairs!!
Location
State TX
County Montgomery
Area Magnolia/1488 West
Rooms
Bedroom Description All Bedrooms Down,En-Suite Bath,Split Plan,Walk-In Closet
Other Rooms Family Room, Kitchen/Dining Combo, Utility Room in House
Master Bathroom Primary Bath: Shower Only, Secondary Bath(s): Tub/Shower Combo
Den/Bedroom Plus 3
Interior
Interior Features Crown Molding
Heating No Heating
Cooling Window Units
Flooring Brick, Carpet, Tile, Wood
Fireplaces Number 1
Fireplaces Type Wood Burning Fireplace
Exterior
Exterior Feature Patio/Deck, Porch
Parking Features Attached Garage
Garage Spaces 2.0
Carport Spaces 2
Garage Description Additional Parking, Driveway Gate
Roof Type Composition
Street Surface Asphalt
Accessibility Driveway Gate
Private Pool No
Building
Lot Description Wooded
Story 1
Foundation Slab
Lot Size Range 5 Up to 10 Acres
Sewer Septic Tank
Water Well
Structure Type Brick
New Construction No
Schools
Elementary Schools Magnolia Parkway Elementary School
Middle Schools Bear Branch Junior High School
High Schools Magnolia High School
School District 36 - Magnolia
Others
Senior Community No
Restrictions Deed Restrictions
Tax ID 9512-00-04300
Energy Description Ceiling Fans
Acceptable Financing Cash Sale
Tax Rate 1.7646
Disclosures Estate
Listing Terms Cash Sale
Financing Cash Sale
Special Listing Condition Estate
Read Less Info
Want to know what your home might be worth? Contact us for a FREE valuation!

Our team is ready to help you sell your home for the highest possible price ASAP

Bought with Abundant Living Real Estate
Learn More About LPT Realty
Agent | License ID: 0676724






