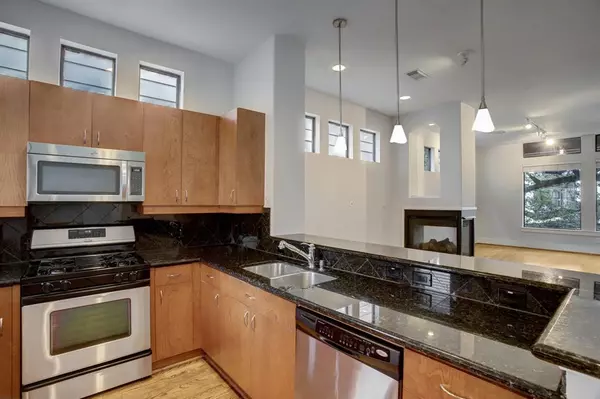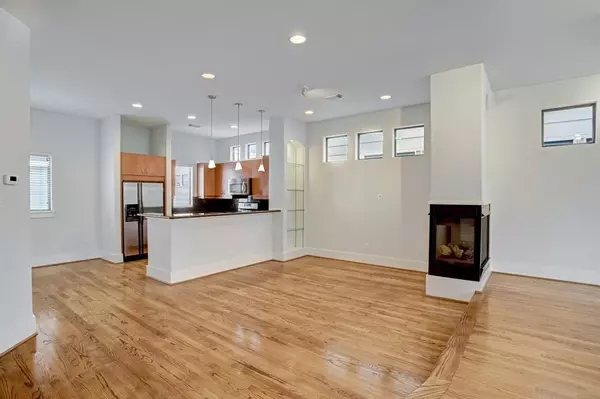$459,000
For more information regarding the value of a property, please contact us for a free consultation.
3 Beds
3.1 Baths
2,410 SqFt
SOLD DATE : 05/01/2023
Key Details
Property Type Townhouse
Sub Type Townhouse
Listing Status Sold
Purchase Type For Sale
Square Footage 2,410 sqft
Price per Sqft $190
Subdivision Feagan Oaks T H
MLS Listing ID 27529454
Sold Date 05/01/23
Style Traditional
Bedrooms 3
Full Baths 3
Half Baths 1
Year Built 2004
Annual Tax Amount $9,543
Tax Year 2021
Lot Size 1,584 Sqft
Property Description
Stunning contemporary townhome on a wide street lined with huge oak trees, just minutes away from Memorial Park and Buffalo Bayou Park. The home has large windows through-out, bringing in lots of natural light. The open concept floorplan features a sunken dining room & raised living area with large windows, gleaming oak hardwood floors, 3-sided gas fireplace and a covered balcony with gas line and slate floors. The kitchen has a breakfast bar, breakfast room, bright and light with beautiful SS appliances, granite counters and custom cabinets. Large master with vaulted ceiling, spacious master bath, double sinks, granite counters, marble floors, separate frameless shower, large walk-in closet and coffee bar. Amply sized secondary bedrooms on first and third floors with en-suite baths. The house has generous closet and storage space throughout. Additional guest parking right outside your front door.
Location
State TX
County Harris
Area Rice Military/Washington Corridor
Rooms
Bedroom Description 1 Bedroom Down - Not Primary BR,En-Suite Bath,Primary Bed - 3rd Floor,Walk-In Closet
Other Rooms 1 Living Area, Breakfast Room, Formal Dining, Living Area - 2nd Floor, Utility Room in House
Master Bathroom Half Bath, Primary Bath: Double Sinks, Primary Bath: Separate Shower, Vanity Area
Den/Bedroom Plus 3
Kitchen Breakfast Bar, Kitchen open to Family Room, Pantry, Under Cabinet Lighting
Interior
Interior Features Alarm System - Owned, Balcony, Crown Molding, Drapes/Curtains/Window Cover, Fire/Smoke Alarm, High Ceiling, Prewired for Alarm System, Refrigerator Included
Heating Central Gas, Zoned
Cooling Central Electric
Flooring Carpet, Marble Floors, Slate, Wood
Fireplaces Number 1
Fireplaces Type Gaslog Fireplace
Appliance Dryer Included, Full Size, Gas Dryer Connections, Refrigerator
Dryer Utilities 1
Laundry Utility Rm in House
Exterior
Exterior Feature Balcony, Front Yard, Partially Fenced, Side Yard, Sprinkler System
Parking Features Attached Garage
Garage Spaces 2.0
View South
Roof Type Composition
Street Surface Asphalt
Private Pool No
Building
Faces South
Story 3
Unit Location On Street
Entry Level All Levels
Foundation Slab
Sewer Public Sewer
Water Public Water
Structure Type Cement Board,Stucco
New Construction No
Schools
Elementary Schools Memorial Elementary School (Houston)
Middle Schools Hogg Middle School (Houston)
High Schools Heights High School
School District 27 - Houston
Others
Pets Allowed With Restrictions
Senior Community No
Tax ID 124-492-001-0009
Ownership Full Ownership
Energy Description Attic Vents,Ceiling Fans,Digital Program Thermostat,Insulated/Low-E windows,Insulation - Batt,Insulation - Blown Fiberglass,Radiant Attic Barrier
Acceptable Financing Cash Sale, Conventional
Tax Rate 2.3307
Disclosures Sellers Disclosure
Listing Terms Cash Sale, Conventional
Financing Cash Sale,Conventional
Special Listing Condition Sellers Disclosure
Pets Allowed With Restrictions
Read Less Info
Want to know what your home might be worth? Contact us for a FREE valuation!

Our team is ready to help you sell your home for the highest possible price ASAP

Bought with Camelot Realty Group
Learn More About LPT Realty
Agent | License ID: 0676724






