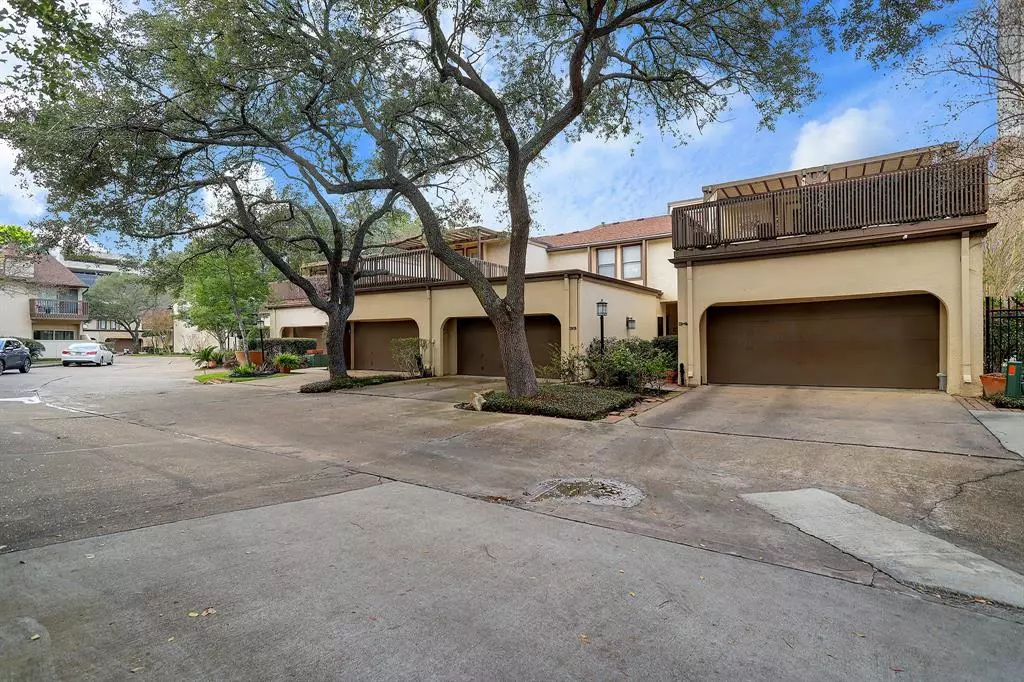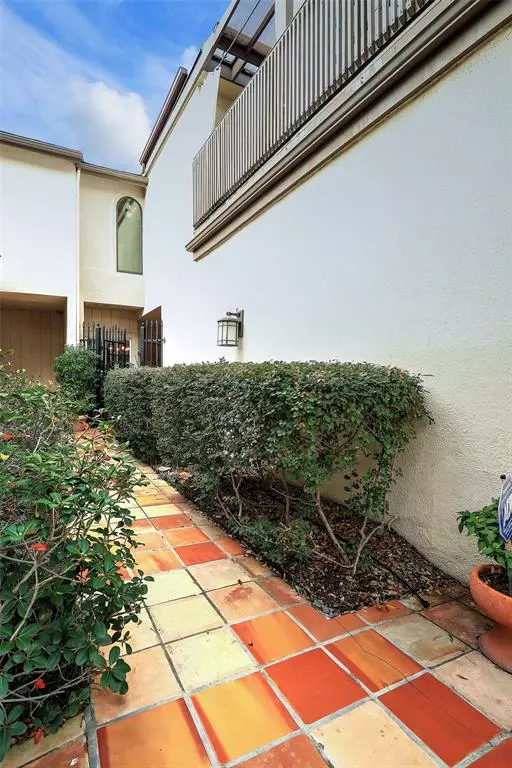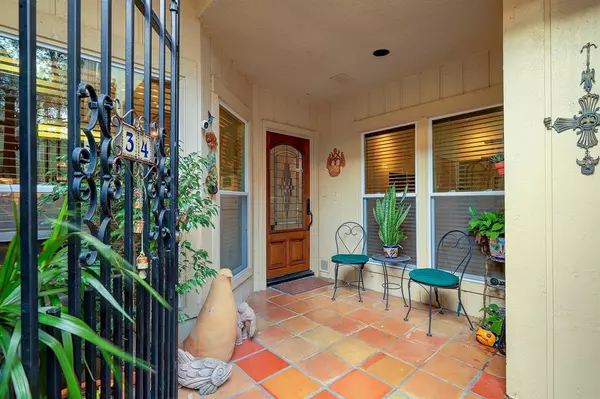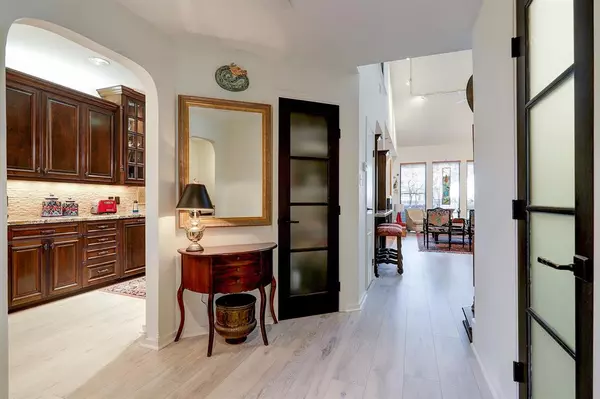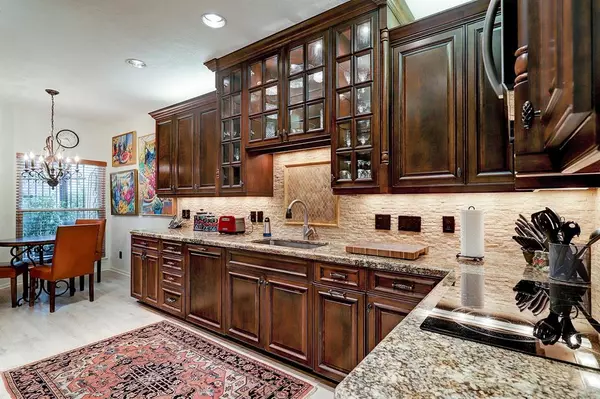$376,000
For more information regarding the value of a property, please contact us for a free consultation.
2 Beds
2.1 Baths
1,832 SqFt
SOLD DATE : 04/27/2023
Key Details
Property Type Townhouse
Sub Type Townhouse
Listing Status Sold
Purchase Type For Sale
Square Footage 1,832 sqft
Price per Sqft $200
Subdivision Bellomonte T/H Sec 02
MLS Listing ID 54879510
Sold Date 04/27/23
Style Traditional
Bedrooms 2
Full Baths 2
Half Baths 1
HOA Fees $400/mo
Year Built 1978
Annual Tax Amount $6,241
Tax Year 2022
Lot Size 1,776 Sqft
Property Description
Tammy Overstreet & Keith Blair took Great Care in Assisting the owners with all the Modern Updates & Conveniences this fabulous townhome has to offer! This Unique Property is one of a kind! The owners had the Kitchen Ceiling Raised extending more vertical space, allowing the home to feel more open and spacious. New Flooring Through-Out - Recessed Lighting - Custom Cherry Cabinetry in the Kitchen & Primary Bathroom. Sliding Door leading to patio & pool replaced with French Doors. Wood Burning Fireplace recently serviced & cleaned. Solid Custom Doors Through-Out. New Double Pane Skylights allows even more Natural Light to fill this lovely home. The Unique Custom Banister along side many other Custom Features are just a few of the details this home has to offer, with no expense spared. Minutes from The Galleria, Dining, Downtown Houston, Schools, Medical Facilities, Shops, Gyms, & more! A True Gem Tucked away in a quiet gated community with a Tranquil atmosphere. Don't Miss Out! No Flood!
Location
State TX
County Harris
Area Galleria
Rooms
Bedroom Description 1 Bedroom Down - Not Primary BR,1 Bedroom Up,En-Suite Bath,Primary Bed - 2nd Floor,Sitting Area,Walk-In Closet
Other Rooms 1 Living Area, Breakfast Room, Home Office/Study, Kitchen/Dining Combo, Living Area - 1st Floor, Living/Dining Combo, Utility Room in House
Master Bathroom Half Bath, Primary Bath: Double Sinks, Primary Bath: Jetted Tub, Primary Bath: Tub/Shower Combo, Secondary Bath(s): Tub/Shower Combo
Kitchen Breakfast Bar, Kitchen open to Family Room, Pantry, Under Cabinet Lighting
Interior
Interior Features Alarm System - Leased, Drapes/Curtains/Window Cover, High Ceiling, Open Ceiling, Prewired for Alarm System, Refrigerator Included
Heating Central Electric
Cooling Central Electric
Flooring Tile, Vinyl Plank, Wood
Fireplaces Number 1
Fireplaces Type Wood Burning Fireplace
Appliance Electric Dryer Connection, Refrigerator
Dryer Utilities 1
Laundry Utility Rm in House
Exterior
Exterior Feature Balcony, Controlled Access, Fenced, Patio/Deck, Private Driveway, Sprinkler System, Storage
Parking Features Detached Garage
Garage Spaces 2.0
View North, South
Roof Type Other
Street Surface Concrete,Curbs
Accessibility Automatic Gate, Driveway Gate
Private Pool No
Building
Faces South
Story 2
Unit Location Courtyard,On Corner,Overlooking Pool
Entry Level 2nd Level
Foundation Slab on Builders Pier
Sewer Public Sewer
Water Public Water
Structure Type Stucco
New Construction No
Schools
Elementary Schools Briargrove Elementary School
Middle Schools Tanglewood Middle School
High Schools Wisdom High School
School District 27 - Houston
Others
HOA Fee Include Grounds,Trash Removal
Senior Community No
Tax ID 110-577-008-0005
Ownership Full Ownership
Energy Description Attic Fan,Ceiling Fans,Insulated/Low-E windows,Radiant Attic Barrier
Tax Rate 2.2019
Disclosures Sellers Disclosure
Special Listing Condition Sellers Disclosure
Read Less Info
Want to know what your home might be worth? Contact us for a FREE valuation!

Our team is ready to help you sell your home for the highest possible price ASAP

Bought with Keller Williams Realty Metropolitan
Learn More About LPT Realty
Agent | License ID: 0676724

