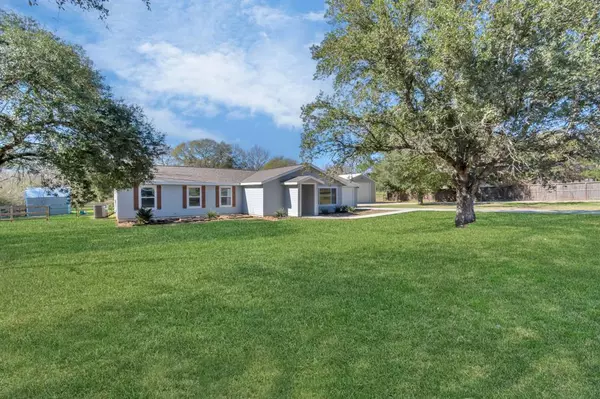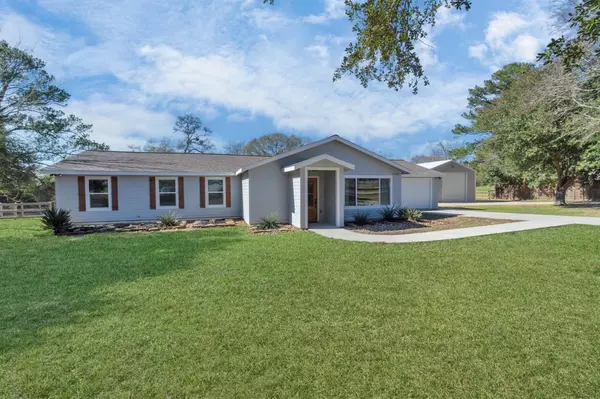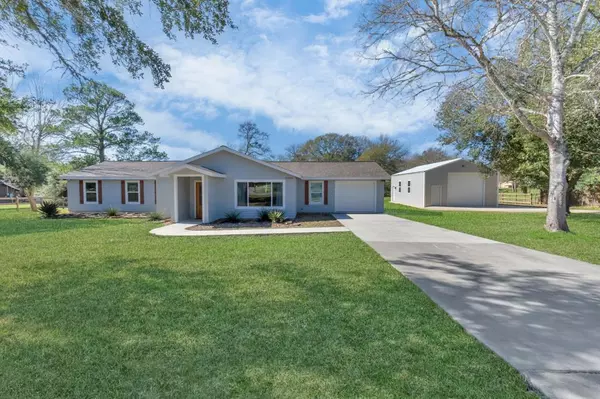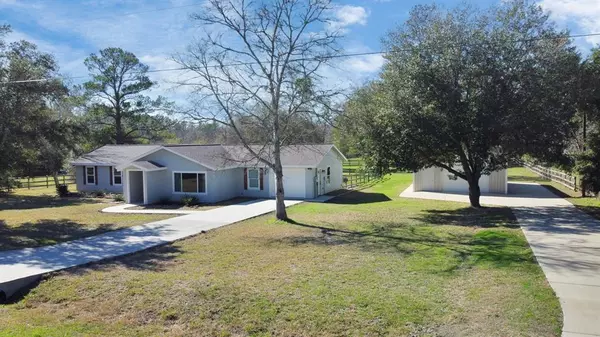$450,000
For more information regarding the value of a property, please contact us for a free consultation.
3 Beds
2 Baths
1,926 SqFt
SOLD DATE : 03/09/2023
Key Details
Property Type Single Family Home
Listing Status Sold
Purchase Type For Sale
Square Footage 1,926 sqft
Price per Sqft $233
Subdivision Landrum Village
MLS Listing ID 58540946
Sold Date 03/09/23
Style Ranch
Bedrooms 3
Full Baths 2
Year Built 1983
Annual Tax Amount $3,704
Tax Year 2022
Lot Size 1.130 Acres
Acres 1.13
Property Description
Welcome home to country living at it's finest and enjoy the stunning drive! This beautiful ranch style home with updated Pex plumbing, tankless water heater, HVAC, wiring, spray foam insulation, deck and all on over an acre. The backyard is fenced in times 2! The initial fence was created for small animals with larger fenced area for large animals or any other purpose. The large kitchen boasts a 9 ft island with leathered granite, white shaker soft close cabinets, 36 in farmhouse sink, range with pot filler and huge pantry with bead board walls! Tons of light in the kitchen, living room and throughout the home! Spacious primary bedroom has en suite bathroom with huge walk-in shower and trough sink with dual faucets. Secondary bedrooms have walk-in closets and lots of space. Secondary bathroom has a bidet and soaker tub with shower. The Mud room opens up to the beautiful deck and backyard!
875 sq/ft Trademark Quality Homes Workshop completed in 2020! See attached specs list.
Location
State TX
County Montgomery
Area Montgomery County Northwest
Rooms
Bedroom Description All Bedrooms Down,En-Suite Bath,Primary Bed - 1st Floor,Walk-In Closet
Other Rooms 1 Living Area, Family Room, Living Area - 1st Floor, Utility Room in House
Master Bathroom Bidet, Primary Bath: Shower Only, Secondary Bath(s): Tub/Shower Combo
Kitchen Island w/o Cooktop, Kitchen open to Family Room, Pot Filler, Pots/Pans Drawers, Soft Closing Cabinets, Walk-in Pantry
Interior
Interior Features Crown Molding, Dryer Included, Fire/Smoke Alarm, Refrigerator Included, Washer Included
Heating Central Electric
Cooling Central Electric
Flooring Carpet, Tile
Exterior
Exterior Feature Back Yard Fenced, Patio/Deck, Sprinkler System, Storage Shed, Workshop
Parking Features Attached Garage
Garage Spaces 1.0
Roof Type Composition
Private Pool No
Building
Lot Description Cleared
Story 1
Foundation Slab
Lot Size Range 1 Up to 2 Acres
Sewer Septic Tank
Water Public Water
Structure Type Cement Board,Wood
New Construction No
Schools
Elementary Schools Montgomery Elementary School (Montgomery)
Middle Schools Montgomery Junior High School
High Schools Montgomery High School
School District 37 - Montgomery
Others
Senior Community No
Restrictions Horses Allowed,No Restrictions
Tax ID 6793-00-03400
Energy Description Ceiling Fans,Digital Program Thermostat,Energy Star/CFL/LED Lights,Insulated/Low-E windows,Insulation - Spray-Foam,Tankless/On-Demand H2O Heater
Acceptable Financing Cash Sale, Conventional, FHA, VA
Tax Rate 1.8242
Disclosures Reports Available, Sellers Disclosure
Listing Terms Cash Sale, Conventional, FHA, VA
Financing Cash Sale,Conventional,FHA,VA
Special Listing Condition Reports Available, Sellers Disclosure
Read Less Info
Want to know what your home might be worth? Contact us for a FREE valuation!

Our team is ready to help you sell your home for the highest possible price ASAP

Bought with eXp Realty LLC
Learn More About LPT Realty
Agent | License ID: 0676724






