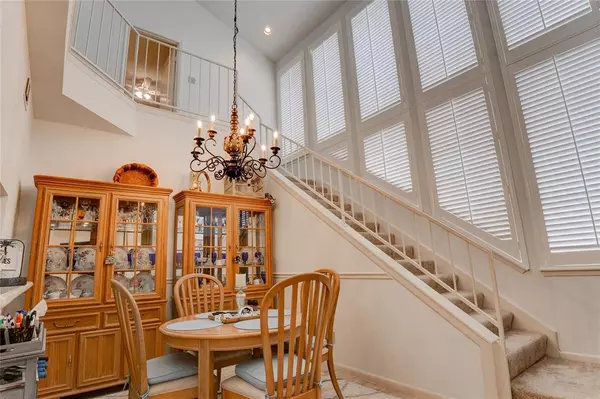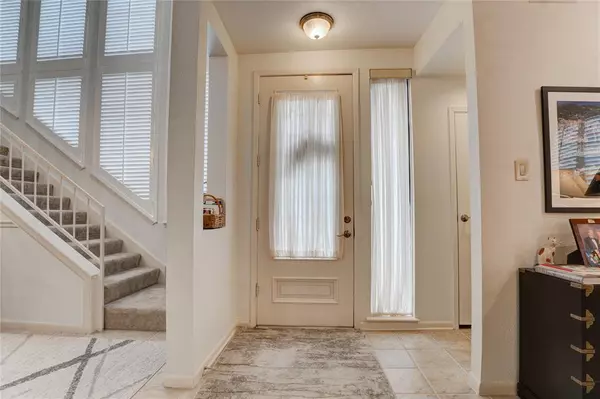$294,000
For more information regarding the value of a property, please contact us for a free consultation.
2 Beds
2.1 Baths
1,610 SqFt
SOLD DATE : 02/17/2023
Key Details
Property Type Townhouse
Sub Type Townhouse
Listing Status Sold
Purchase Type For Sale
Square Footage 1,610 sqft
Price per Sqft $167
Subdivision Berington Place Condo
MLS Listing ID 53622268
Sold Date 02/17/23
Style Traditional
Bedrooms 2
Full Baths 2
Half Baths 1
HOA Fees $378/mo
Year Built 1977
Annual Tax Amount $5,059
Tax Year 2021
Lot Size 1.966 Acres
Property Description
Welcome to 1116 Bering Dr. #27! This corner unit has the best location in the entire complex. As you enter, you are greeted with high ceilings and lots of natural light. Spacious living area with wood burning fire place and wet bar. All New Custom Wooden Shutters through out the entire home with fresh paint and new carpet. The kitchen was updated with granite counter tops, new backsplash and new stainless steel appliances all less than a year old. Both bedrooms are located on the second floor and the primary bedroom has a balcony for you to enjoy some fresh air. Secondary bedroom is spacious with an extended sitting area, perfect for office space. Lastly, the garage has been sheet-rocked with brand new dry wall, painted and new epoxy floors. This property won't last long, so make sure to schedule your private tour.
Location
State TX
County Harris
Area Galleria
Rooms
Bedroom Description All Bedrooms Up
Other Rooms 1 Living Area, Formal Dining, Living Area - 1st Floor, Utility Room in House
Master Bathroom Primary Bath: Tub/Shower Combo, Secondary Bath(s): Tub/Shower Combo
Den/Bedroom Plus 2
Kitchen Breakfast Bar
Interior
Heating Central Electric
Cooling Central Electric
Flooring Carpet, Tile
Fireplaces Number 1
Fireplaces Type Wood Burning Fireplace
Laundry Utility Rm in House
Exterior
Parking Features Attached Garage
Garage Spaces 66.0
View West
Roof Type Composition
Private Pool No
Building
Faces North
Story 2
Unit Location On Corner
Entry Level Levels 1 and 2
Foundation Slab
Sewer Public Sewer
Water Public Water
Structure Type Stucco
New Construction No
Schools
Elementary Schools Briargrove Elementary School
Middle Schools Tanglewood Middle School
High Schools Wisdom High School
School District 27 - Houston
Others
HOA Fee Include Exterior Building,Grounds,Insurance,Trash Removal,Water and Sewer
Senior Community No
Tax ID 114-229-009-0003
Ownership Full Ownership
Energy Description Ceiling Fans,Digital Program Thermostat
Acceptable Financing Conventional, FHA, VA
Tax Rate 2.3307
Disclosures Sellers Disclosure
Listing Terms Conventional, FHA, VA
Financing Conventional,FHA,VA
Special Listing Condition Sellers Disclosure
Read Less Info
Want to know what your home might be worth? Contact us for a FREE valuation!

Our team is ready to help you sell your home for the highest possible price ASAP

Bought with Winhill Advisors - Kirby
Learn More About LPT Realty
Agent | License ID: 0676724






