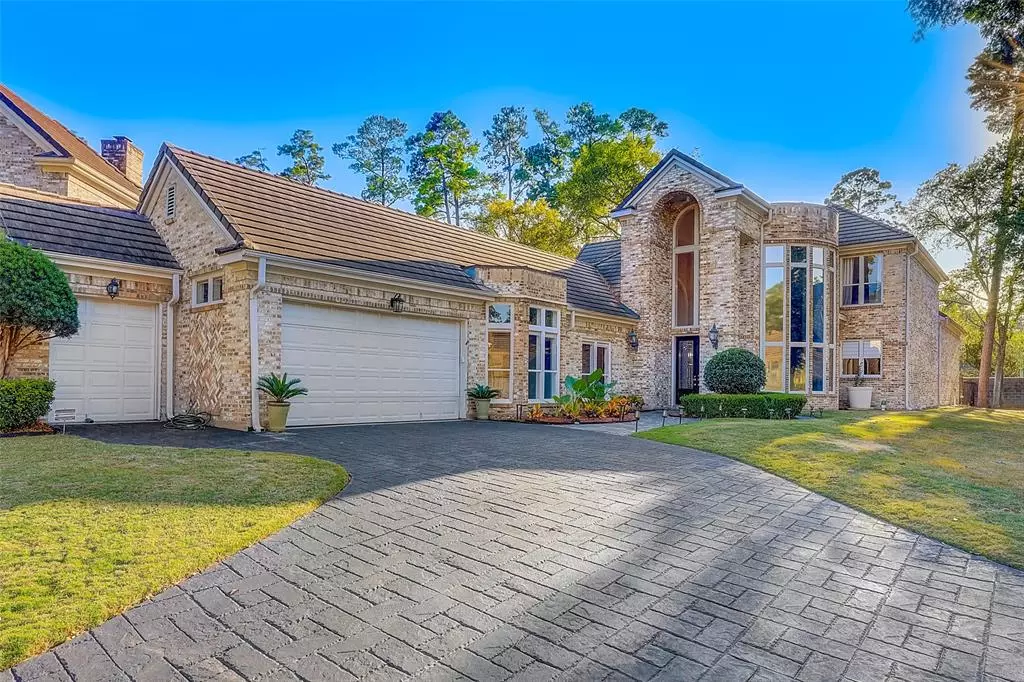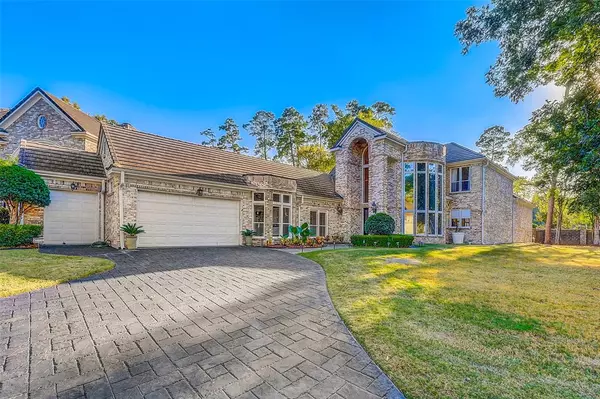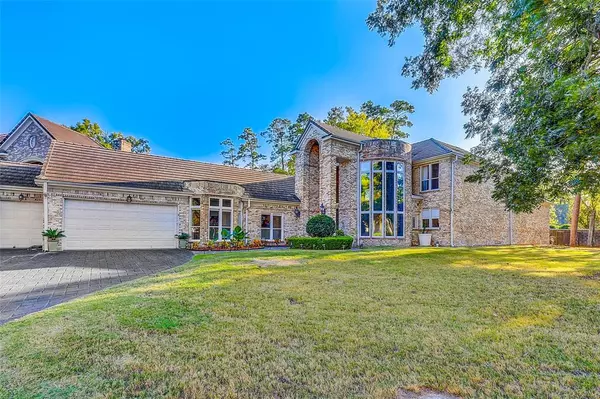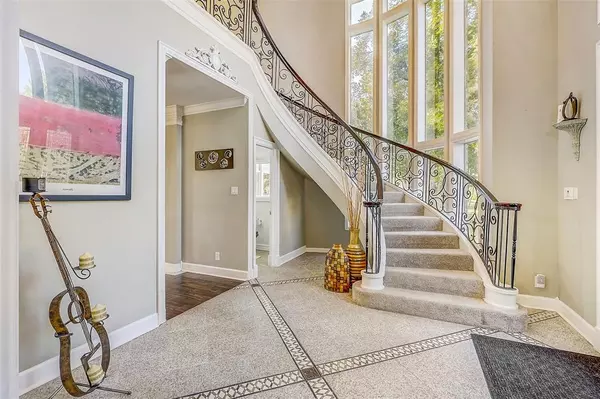$575,000
For more information regarding the value of a property, please contact us for a free consultation.
3 Beds
2.2 Baths
4,058 SqFt
SOLD DATE : 01/06/2023
Key Details
Property Type Single Family Home
Listing Status Sold
Purchase Type For Sale
Square Footage 4,058 sqft
Price per Sqft $147
Subdivision Greens Northgate Forest 01
MLS Listing ID 2750662
Sold Date 01/06/23
Style Traditional
Bedrooms 3
Full Baths 2
Half Baths 2
HOA Fees $312/ann
HOA Y/N 1
Year Built 1990
Annual Tax Amount $9,283
Tax Year 2021
Lot Size 7,828 Sqft
Acres 0.1797
Property Description
Contemporary style home full of upgrades in an exclusive golf course community! Featuring glass house w/ beautiful views of the golf course, long hallways, vaulted ceilings, engineered wood downstairs. Extra-large primary bedroom is fully upgraded with his & hers closet, vanity & toilet. Full kitchen w/ granite counters, backsplash, and island. House has a built-in intercom w/ surround sound. Extra-large office area with a view of the golf course. Upstairs you will be welcomed to another living area w/ a wet bar and built-in fridge. Large bedrooms up w/ Jack & Jill bathrooms plus a makeup area. Patio deck upstairs also has a good view of the elegant & quiet neighborhood. Walk outside to a covered patio deck and enjoy the scenery. Golfer's paradise. This house was once awarded the long view house at The Greens in The Northgate community-One-of-a-kind home in the entire community, Quiet community, full of luxury homes filled with lush green and a touch of elegance. Won't last!
Location
State TX
County Harris
Area 1960/Cypress Creek North
Rooms
Bedroom Description 2 Primary Bedrooms,En-Suite Bath,Primary Bed - 1st Floor,Sitting Area,Walk-In Closet
Other Rooms 1 Living Area, Breakfast Room, Family Room, Formal Dining, Formal Living, Gameroom Up, Home Office/Study, Living Area - 1st Floor, Loft, Media
Master Bathroom Bidet, Half Bath, Primary Bath: Double Sinks, Primary Bath: Separate Shower, Primary Bath: Soaking Tub, Secondary Bath(s): Double Sinks, Secondary Bath(s): Separate Shower, Vanity Area
Kitchen Breakfast Bar, Instant Hot Water, Island w/ Cooktop, Pantry, Under Cabinet Lighting, Walk-in Pantry
Interior
Interior Features Balcony, Central Vacuum, Crown Molding, Dry Bar, Fire/Smoke Alarm, Formal Entry/Foyer, High Ceiling, Prewired for Alarm System, Wet Bar, Wired for Sound
Heating Central Electric, Zoned
Cooling Central Electric, Zoned
Flooring Engineered Wood, Tile
Fireplaces Number 1
Fireplaces Type Gas Connections
Exterior
Exterior Feature Back Green Space, Balcony, Not Fenced, Patio/Deck, Porch, Side Yard, Sprinkler System
Parking Features Attached Garage
Garage Spaces 3.0
Garage Description EV Charging Station, Golf Cart Garage
Roof Type Slate
Street Surface Concrete
Private Pool No
Building
Lot Description Cul-De-Sac, On Golf Course
Story 2
Foundation Slab
Lot Size Range 0 Up To 1/4 Acre
Sewer Public Sewer
Water Public Water
Structure Type Stucco
New Construction No
Schools
Elementary Schools Pat Reynolds Elementary School
Middle Schools Edwin M Wells Middle School
High Schools Westfield High School
School District 48 - Spring
Others
Senior Community No
Restrictions Restricted
Tax ID 117-035-001-0003
Energy Description Ceiling Fans,Digital Program Thermostat,High-Efficiency HVAC,HVAC>13 SEER
Acceptable Financing Cash Sale, Conventional, FHA, VA
Tax Rate 2.4892
Disclosures Sellers Disclosure
Listing Terms Cash Sale, Conventional, FHA, VA
Financing Cash Sale,Conventional,FHA,VA
Special Listing Condition Sellers Disclosure
Read Less Info
Want to know what your home might be worth? Contact us for a FREE valuation!

Our team is ready to help you sell your home for the highest possible price ASAP

Bought with 5th Stream Realty
Learn More About LPT Realty
Agent | License ID: 0676724






