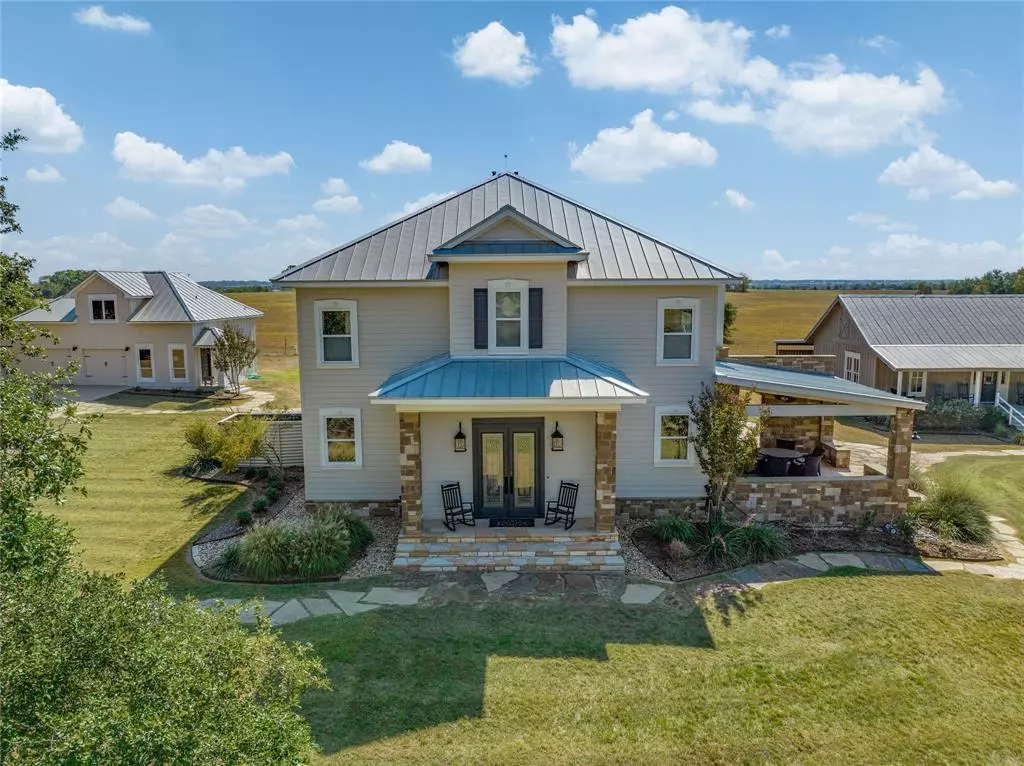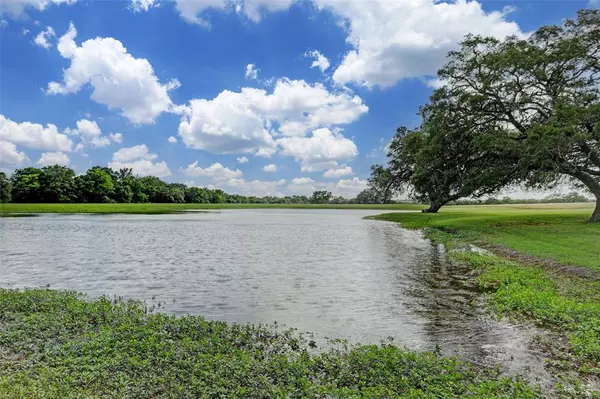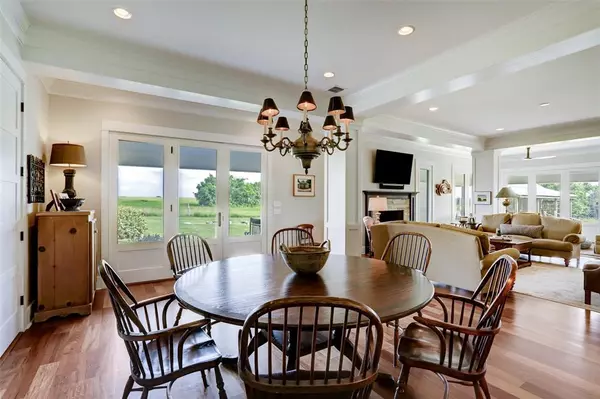$4,250,000
For more information regarding the value of a property, please contact us for a free consultation.
3 Beds
3.1 Baths
3,587 SqFt
SOLD DATE : 12/16/2022
Key Details
Property Type Single Family Home
Sub Type Free Standing
Listing Status Sold
Purchase Type For Sale
Square Footage 3,587 sqft
Price per Sqft $1,115
Subdivision Hackemack Road Sub
MLS Listing ID 63643382
Sold Date 12/16/22
Style Traditional
Bedrooms 3
Full Baths 3
Half Baths 1
Year Built 2006
Annual Tax Amount $8,244
Tax Year 2021
Lot Size 19.555 Acres
Acres 19.555
Property Description
Welcome to country living. This pristine home rests on 19.55 acres of rolling hill country. The main house features a primary 2nd floor suite with separate closets and bathrooms. 2 more bedrooms share a full bath and the laundry is handy on the 2nd floor. Relax on one of the porches and entertain in the outdoor kitchen overlooking the rolling terrain of mature oaks and wildflowers. There is a 2/2 guest house as well as a studio guest house with a deck over the garage. Enjoy the sunset at the stone fire pit shaded by oaks overlooking the sparkling pond stocked with fish. Immaculate landscaping accents this restful landscape. Come home to this ready to make memories and entertain.
Location
State TX
County Fayette
Rooms
Bedroom Description All Bedrooms Up,Primary Bed - 2nd Floor,Sitting Area,Walk-In Closet
Other Rooms 1 Living Area, Formal Dining, Formal Living, Garage Apartment, Guest Suite, Living Area - 1st Floor, Living/Dining Combo, Quarters/Guest House, Utility Room in Garage, Utility Room in House
Master Bathroom Half Bath, Primary Bath: Separate Shower, Primary Bath: Tub/Shower Combo, Two Primary Baths, Vanity Area
Kitchen Pots/Pans Drawers, Soft Closing Drawers
Interior
Interior Features Crown Molding, Formal Entry/Foyer, High Ceiling, Wet Bar
Heating Central Electric
Cooling Central Electric
Flooring Stone, Tile, Wood
Fireplaces Number 1
Fireplaces Type Gaslog Fireplace
Exterior
Parking Features Detached Garage
Garage Spaces 2.0
Garage Description Circle Driveway
Waterfront Description Pond
Private Pool No
Building
Lot Description Cleared, Waterfront
Faces West
Story 2
Foundation Pier & Beam
Lot Size Range 15 Up to 20 Acres
Sewer Septic Tank
New Construction No
Schools
Elementary Schools Round Top-Carmine Elementary School
Middle Schools Round Top-Carmine High School
High Schools Round Top-Carmine High School
School District 206 - Round Top-Carmine
Others
Senior Community No
Tax ID R55363
Energy Description Ceiling Fans
Acceptable Financing Cash Sale, Conventional
Tax Rate 1.4319
Disclosures Sellers Disclosure
Listing Terms Cash Sale, Conventional
Financing Cash Sale,Conventional
Special Listing Condition Sellers Disclosure
Read Less Info
Want to know what your home might be worth? Contact us for a FREE valuation!

Our team is ready to help you sell your home for the highest possible price ASAP

Bought with Round Top Real Estate
Learn More About LPT Realty

Agent | License ID: 0676724






