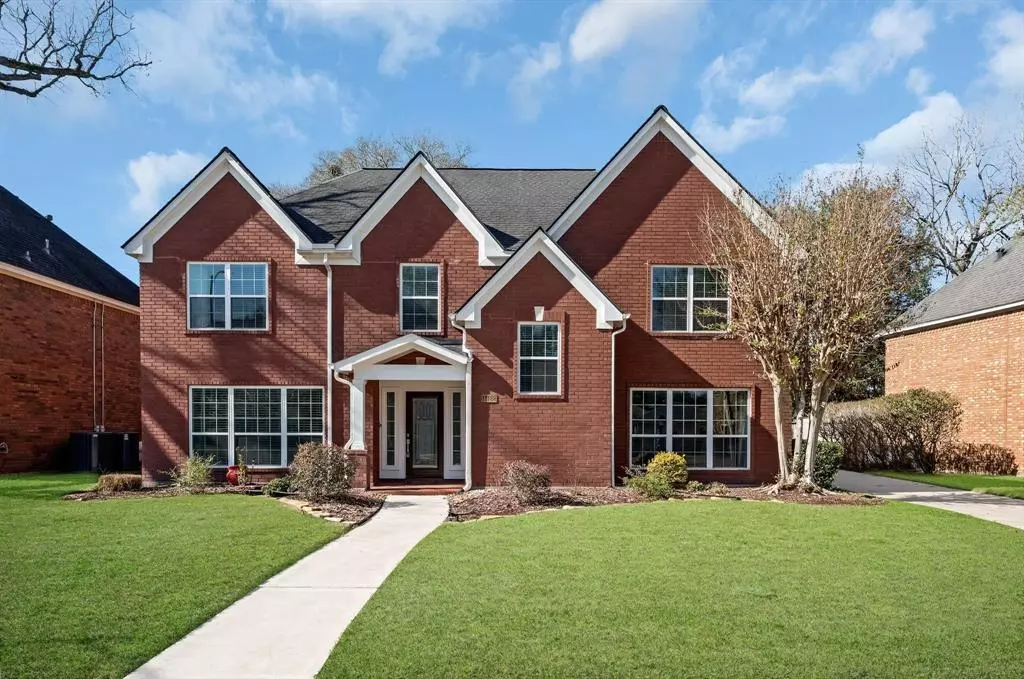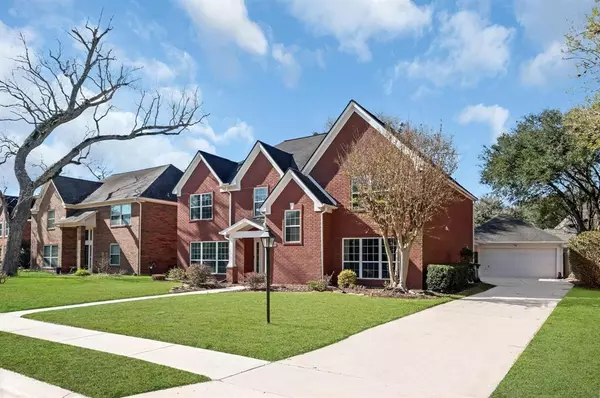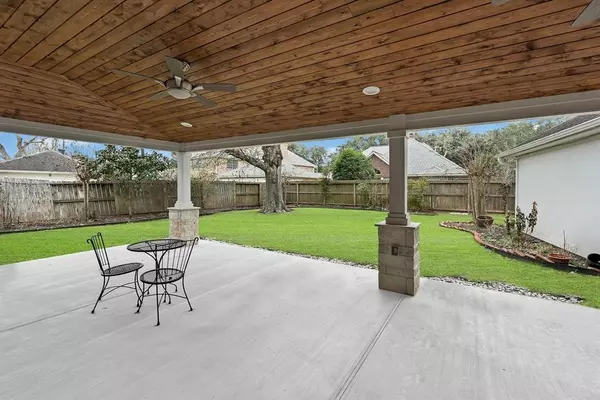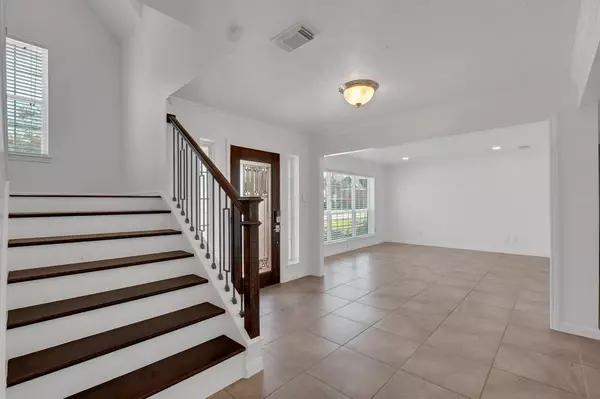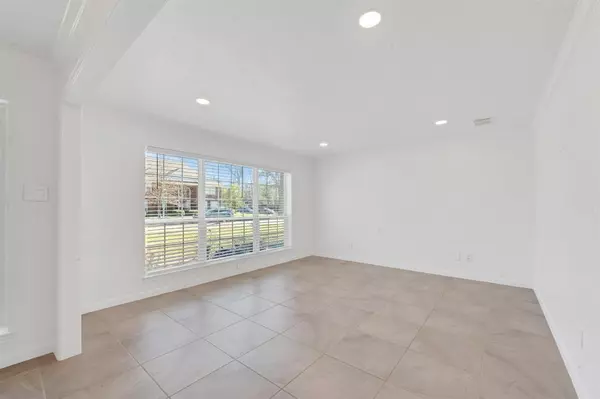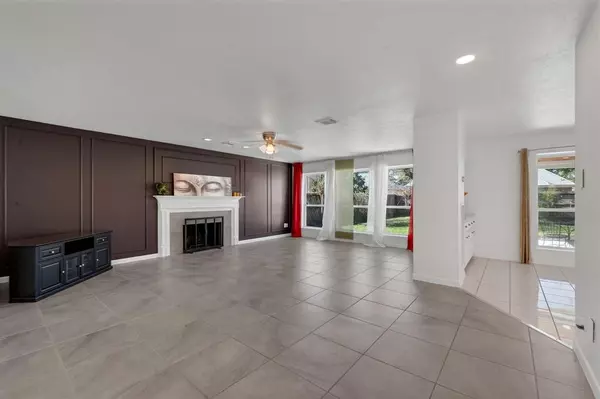4 Beds
2.1 Baths
3,333 SqFt
4 Beds
2.1 Baths
3,333 SqFt
Key Details
Property Type Single Family Home
Sub Type Single Family Detached
Listing Status Active
Purchase Type For Rent
Square Footage 3,333 sqft
Subdivision Oxford Sec 1
MLS Listing ID 35214193
Bedrooms 4
Full Baths 2
Half Baths 1
Rental Info Long Term
Year Built 1988
Available Date 2025-01-05
Lot Size 9,173 Sqft
Acres 0.2106
Property Description
With walking distance to parks, tennis courts, nature trails, and an elementary school, this home is located in a highly desirable neighborhood that encourages an active lifestyle. Don't miss out on this perfect rental opportunity!
Location
State TX
County Fort Bend
Area Sugar Land South
Rooms
Bedroom Description All Bedrooms Up,Primary Bed - 2nd Floor
Other Rooms 1 Living Area, Family Room, Formal Dining, Formal Living, Gameroom Up, Home Office/Study, Living Area - 1st Floor, Utility Room in House
Master Bathroom Primary Bath: Double Sinks, Secondary Bath(s): Double Sinks
Kitchen Breakfast Bar, Island w/o Cooktop, Kitchen open to Family Room, Pantry
Interior
Heating Central Gas
Cooling Central Electric
Fireplaces Number 2
Exterior
Parking Features Detached Garage
Garage Spaces 2.0
Private Pool No
Building
Lot Description Subdivision Lot
Story 2
Sewer Public Sewer
Water Public Water
New Construction No
Schools
Elementary Schools Commonwealth Elementary School
Middle Schools Fort Settlement Middle School
High Schools Clements High School
School District 19 - Fort Bend
Others
Pets Allowed Yes Allowed
Senior Community No
Restrictions Deed Restrictions
Tax ID 5704-01-004-0070-907
Disclosures No Disclosures
Special Listing Condition No Disclosures
Pets Allowed Yes Allowed

Learn More About LPT Realty
Agent | License ID: 0676724

