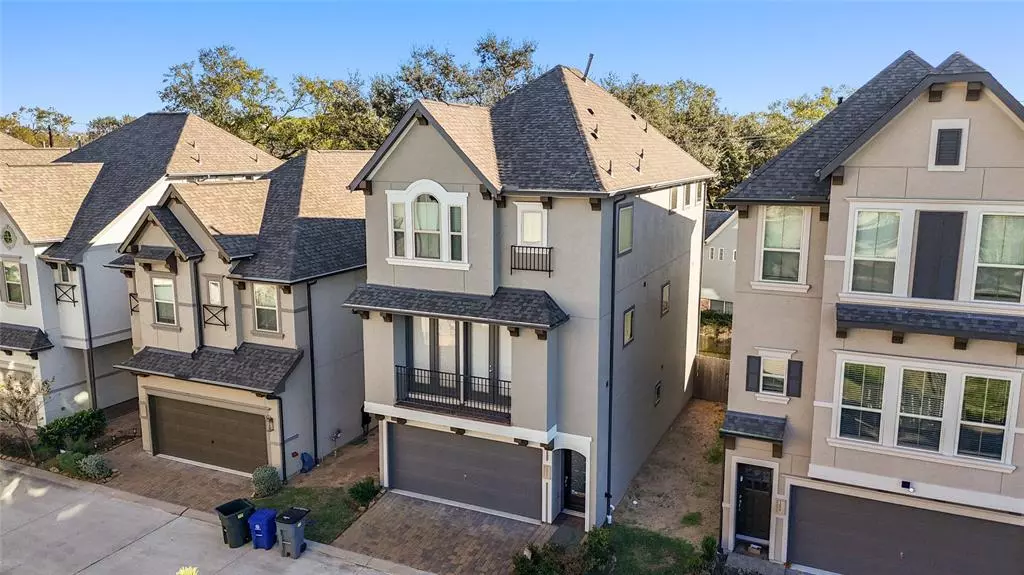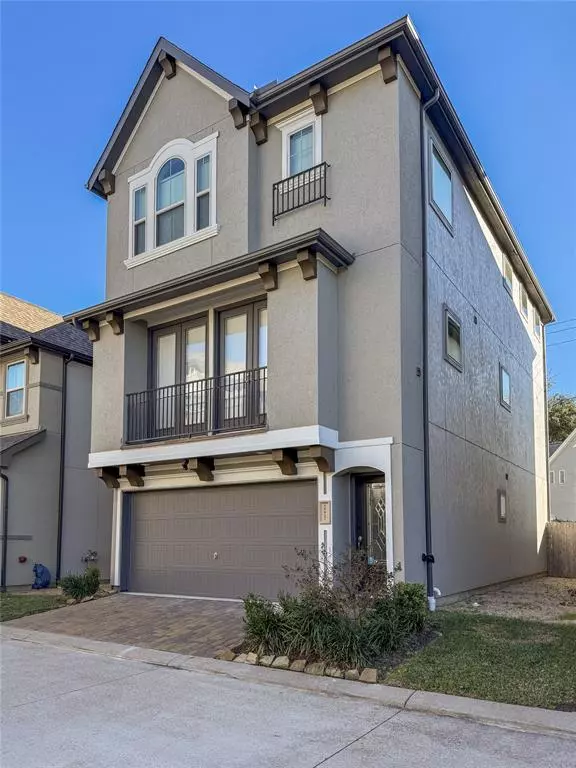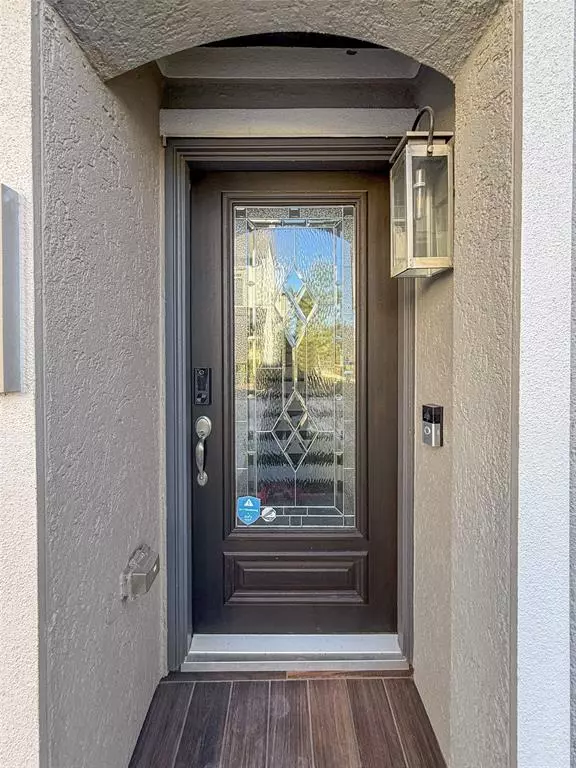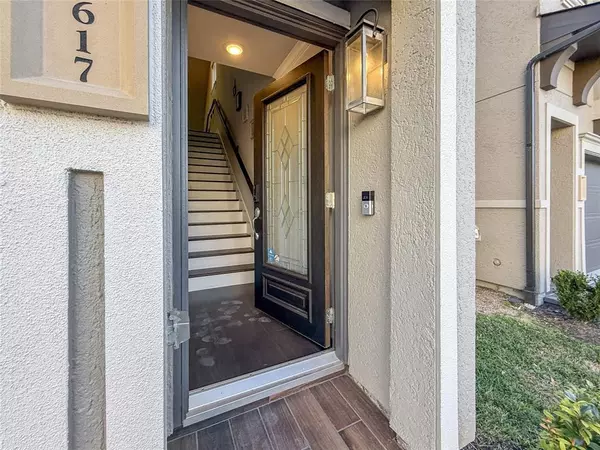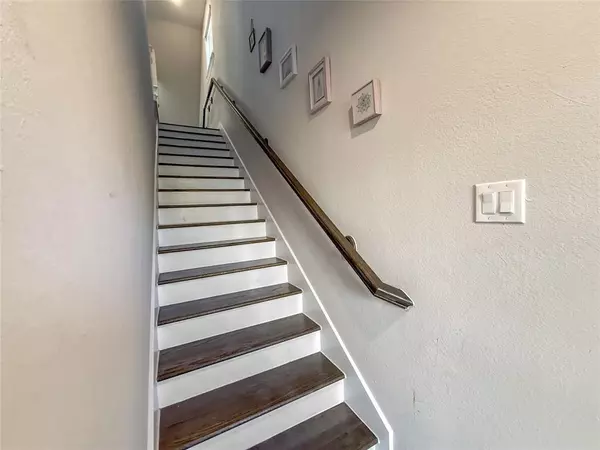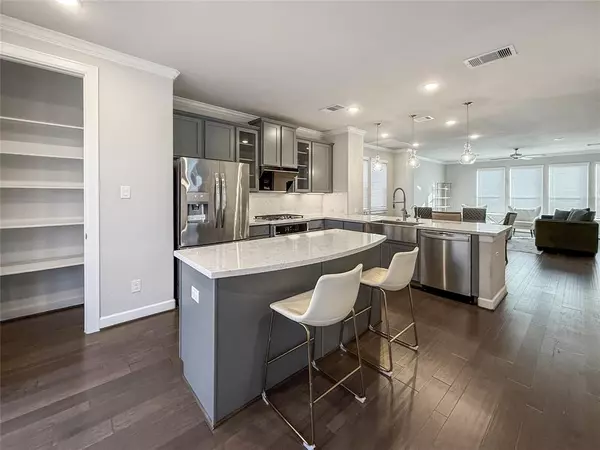3 Beds
3.1 Baths
2,280 SqFt
3 Beds
3.1 Baths
2,280 SqFt
OPEN HOUSE
Sat Jan 25, 12:00pm - 4:00pm
Key Details
Property Type Single Family Home
Sub Type Single Family Detached
Listing Status Active
Purchase Type For Rent
Square Footage 2,280 sqft
Subdivision Centrepark Terrace
MLS Listing ID 57919770
Style French
Bedrooms 3
Full Baths 3
Half Baths 1
Rental Info Long Term,One Year
Year Built 2022
Available Date 2025-01-08
Lot Size 2,344 Sqft
Acres 0.0538
Property Description
Location
State TX
County Harris
Area Spring Branch
Rooms
Bedroom Description 1 Bedroom Down - Not Primary BR,En-Suite Bath,Primary Bed - 3rd Floor,Walk-In Closet
Other Rooms Family Room, Guest Suite, Living Area - 2nd Floor
Master Bathroom Hollywood Bath, Primary Bath: Double Sinks, Secondary Bath(s): Separate Shower
Kitchen Pantry
Interior
Interior Features 2 Staircases, Alarm System - Leased, Balcony, Crown Molding, Dryer Included, Fire/Smoke Alarm, Fully Sprinklered, Refrigerator Included, Water Softener - Owned
Heating Central Gas
Cooling Attic Fan, Central Electric
Flooring Carpet, Engineered Wood
Appliance Dryer Included, Full Size, Refrigerator, Washer Included
Exterior
Exterior Feature Back Yard Fenced, Balcony, Controlled Subdivision Access, Fenced
Parking Features Attached Garage
Garage Spaces 2.0
Garage Description Auto Garage Door Opener
View North
Street Surface Concrete
Private Pool No
Building
Lot Description Subdivision Lot
Faces North
Story 3
Sewer Public Sewer
Water Water District
New Construction No
Schools
Elementary Schools Terrace Elementary School
Middle Schools Spring Oaks Middle School
High Schools Spring Woods High School
School District 49 - Spring Branch
Others
Pets Allowed Case By Case Basis
Senior Community No
Restrictions Deed Restrictions
Tax ID 140-781-001-0018
Energy Description Ceiling Fans,Energy Star Appliances,Energy Star/CFL/LED Lights
Disclosures Mud, Owner/Agent
Special Listing Condition Mud, Owner/Agent
Pets Allowed Case By Case Basis

Learn More About LPT Realty
Agent | License ID: 0676724

