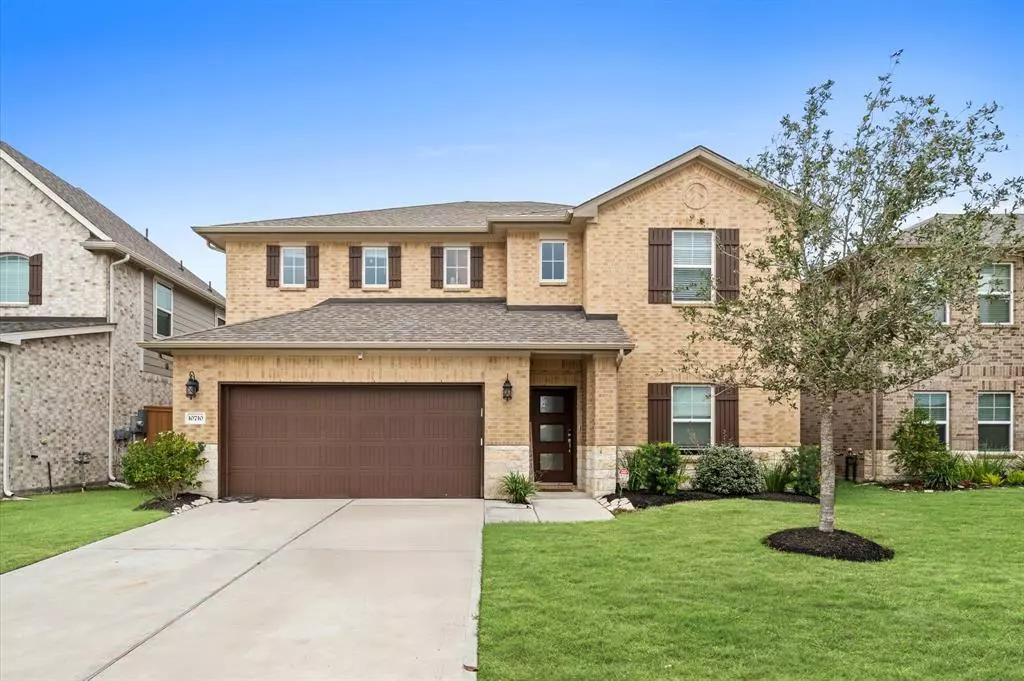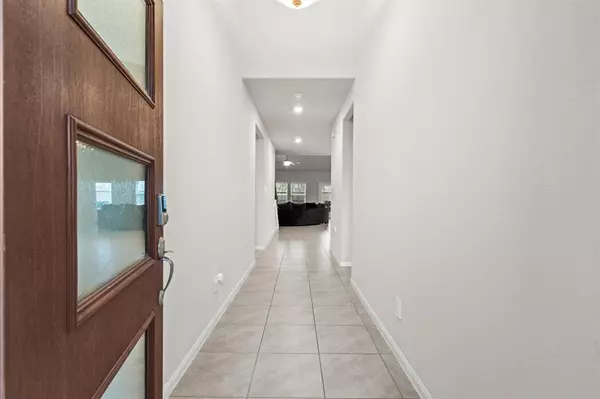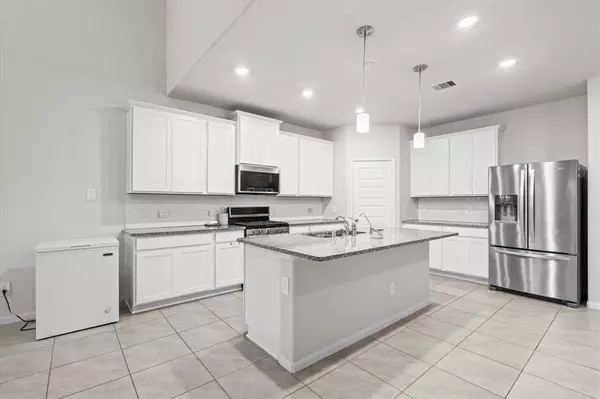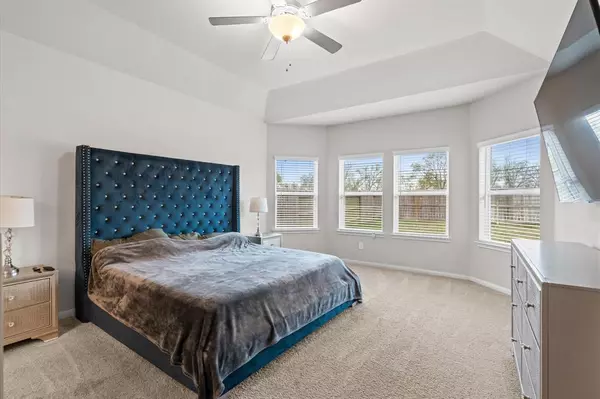5 Beds
4 Baths
2,988 SqFt
5 Beds
4 Baths
2,988 SqFt
Key Details
Property Type Single Family Home
Listing Status Active
Purchase Type For Sale
Square Footage 2,988 sqft
Price per Sqft $167
Subdivision Sierra Vista West Sec 5
MLS Listing ID 52434366
Style Other Style
Bedrooms 5
Full Baths 4
HOA Fees $750/ann
HOA Y/N 1
Year Built 2021
Annual Tax Amount $13,090
Tax Year 2024
Lot Size 6,791 Sqft
Acres 0.1559
Property Description
This home's standard features functionality and comfort, including full gutters, a home security system, automatic sprinklers, and a durable 4-sided brick exterior. The 16-foot ceilings lend a grand, airy atmosphere to the living spaces, while beautifully landscaped surroundings add curb appeal. The covered patios offer an ideal spot for outdoor living. This home is designed for those seeking modern luxury and convenience.
Location
State TX
County Brazoria
Community Sierra Vista
Area Alvin North
Interior
Heating Central Electric, Central Gas
Cooling Central Electric, Central Gas
Exterior
Parking Features Attached Garage
Garage Spaces 2.0
Roof Type Other
Private Pool No
Building
Lot Description Other
Dwelling Type Free Standing
Story 2
Foundation Slab
Lot Size Range 1/2 Up to 1 Acre
Water Water District
Structure Type Brick,Other
New Construction No
Schools
Elementary Schools Nichols Mock Elementary
Middle Schools Iowa Colony Junior High
High Schools Iowa Colony High School
School District 3 - Alvin
Others
Senior Community No
Restrictions Unknown
Tax ID 7577-5002-003
Acceptable Financing Cash Sale, Conventional, FHA, VA
Tax Rate 3.1611
Disclosures Other Disclosures
Listing Terms Cash Sale, Conventional, FHA, VA
Financing Cash Sale,Conventional,FHA,VA
Special Listing Condition Other Disclosures

Learn More About LPT Realty
Agent | License ID: 0676724






