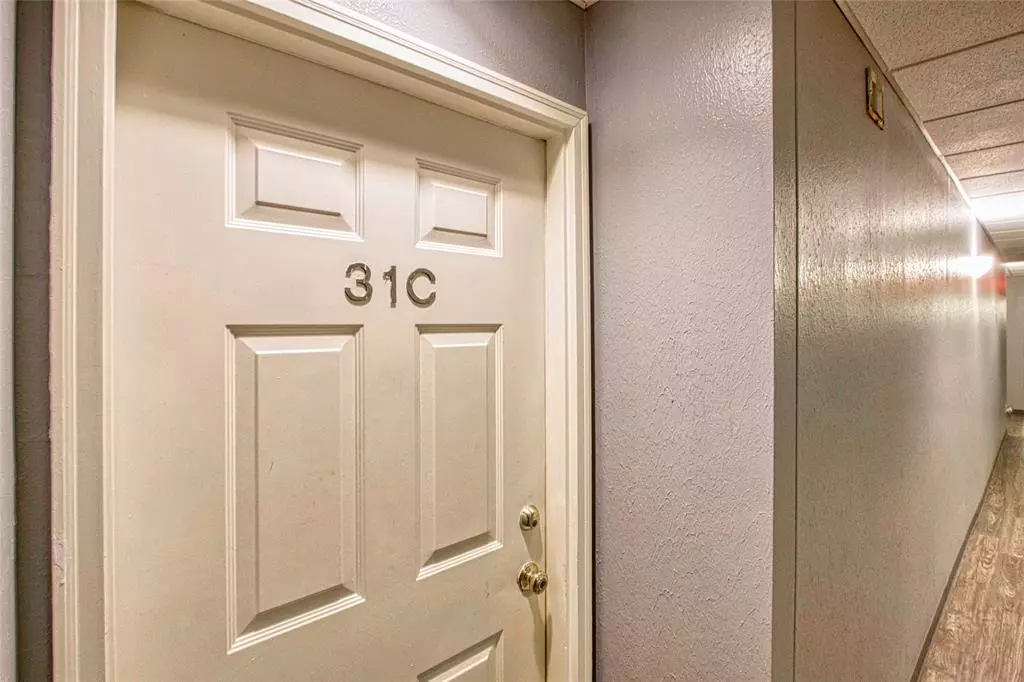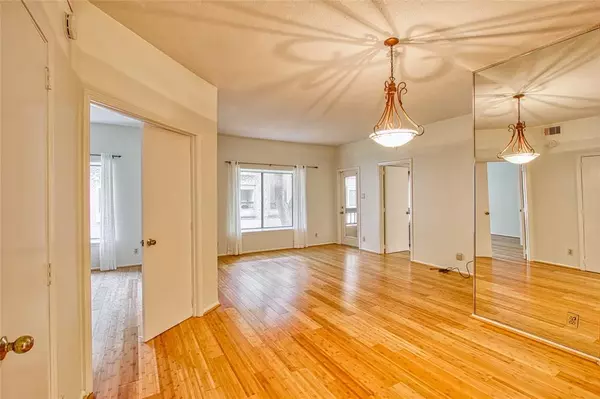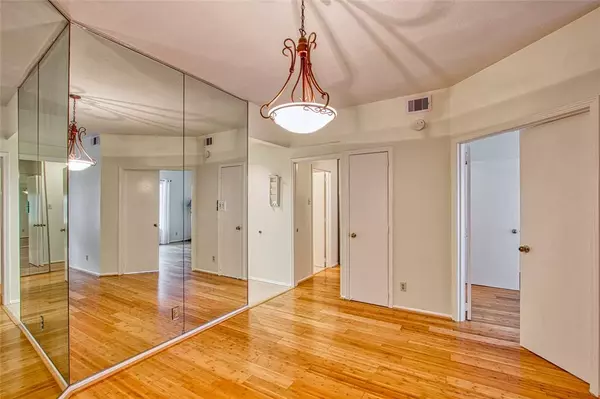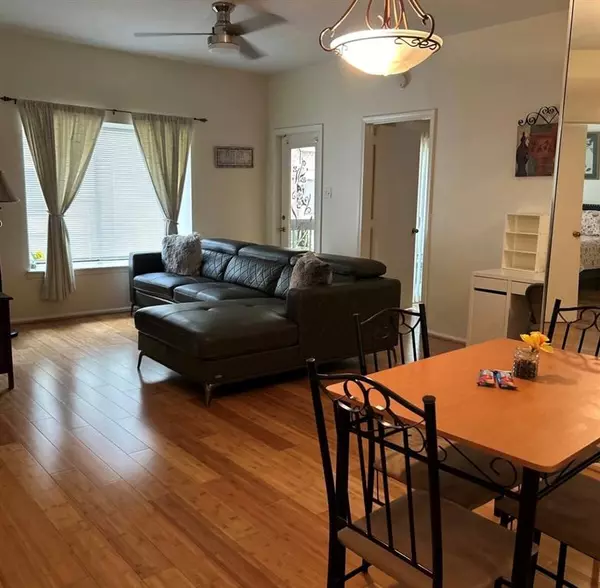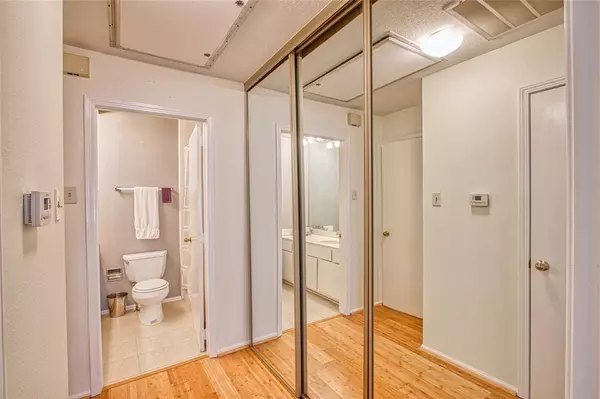2 Beds
2 Baths
1,177 SqFt
2 Beds
2 Baths
1,177 SqFt
Key Details
Property Type Condo, Townhouse
Sub Type Condominium
Listing Status Active
Purchase Type For Sale
Square Footage 1,177 sqft
Price per Sqft $148
Subdivision Braeswood Condo
MLS Listing ID 76250713
Style Other Style
Bedrooms 2
Full Baths 2
HOA Fees $425/mo
Year Built 1981
Lot Size 3.716 Acres
Property Description
Location
State TX
County Harris
Area Medical Center Area
Rooms
Bedroom Description 2 Bedrooms Down
Other Rooms 1 Living Area, Formal Dining
Master Bathroom Primary Bath: Soaking Tub, Primary Bath: Tub/Shower Combo
Kitchen Kitchen open to Family Room
Interior
Heating Central Electric
Cooling Central Electric
Flooring Bamboo
Appliance Electric Dryer Connection, Refrigerator
Exterior
Exterior Feature Balcony, Clubhouse
Parking Features Attached/Detached Garage
Garage Spaces 2.0
Roof Type Composition
Private Pool No
Building
Story 1
Entry Level 2nd Level
Foundation Slab
Sewer Public Sewer
Water Public Water
Structure Type Brick,Cement Board
New Construction No
Schools
Elementary Schools Roberts Elementary School (Houston)
Middle Schools Cullen Middle School (Houston)
High Schools Bellaire High School
School District 27 - Houston
Others
Pets Allowed Not Allowed
HOA Fee Include Clubhouse,Courtesy Patrol,Exterior Building,Grounds,Limited Access Gates,On Site Guard,Recreational Facilities,Trash Removal,Water and Sewer
Senior Community No
Tax ID 115-130-002-0003
Energy Description Ceiling Fans
Acceptable Financing Cash Sale, Conventional, Seller May Contribute to Buyer's Closing Costs
Disclosures No Disclosures, Sellers Disclosure
Listing Terms Cash Sale, Conventional, Seller May Contribute to Buyer's Closing Costs
Financing Cash Sale,Conventional,Seller May Contribute to Buyer's Closing Costs
Special Listing Condition No Disclosures, Sellers Disclosure
Pets Allowed Not Allowed

Learn More About LPT Realty
Agent | License ID: 0676724

