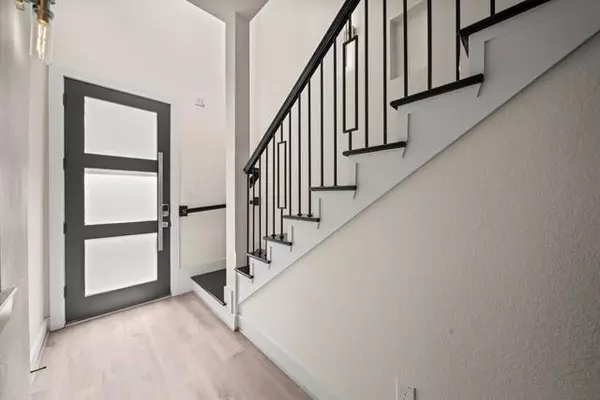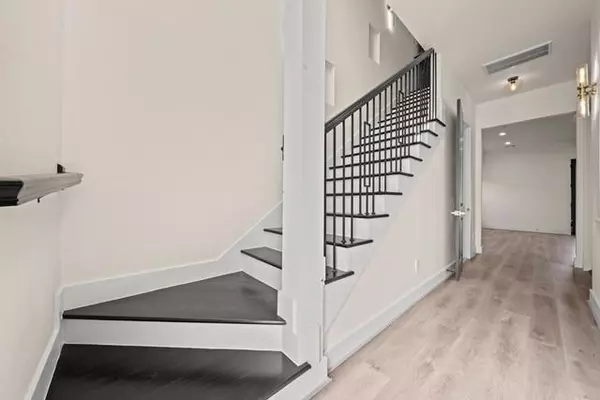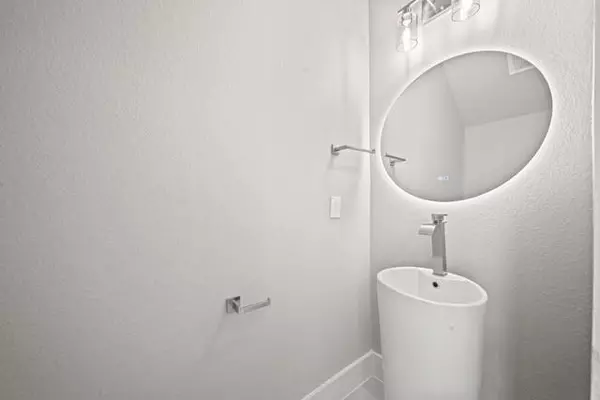3 Beds
2.1 Baths
1,350 SqFt
3 Beds
2.1 Baths
1,350 SqFt
Key Details
Property Type Multi-Family
Sub Type Multi-Family
Listing Status Active
Purchase Type For Rent
Square Footage 1,350 sqft
Subdivision South Park Sec 02
MLS Listing ID 33073902
Style Contemporary/Modern
Bedrooms 3
Full Baths 2
Half Baths 1
Rental Info Long Term,One Year
Year Built 2024
Available Date 2024-12-28
Lot Size 5,808 Sqft
Acres 0.1333
Property Description
Located just outside the loop, this property is only minutes from the Medical Center, popular Houston attractions, and major freeways, making commuting a breeze. Inside, you'll find a spacious open layout with luxury vinyl plank flooring, 8-foot doors, quartz countertops, and stainless steel appliances. The builder has also included a refrigerator and blinds for both units, making the move-in process even easier.
Don't miss out on this opportunity to live in one of Houston's most sought-after neighborhoods!
Location
State TX
County Harris
Area Medical Center South
Rooms
Bedroom Description All Bedrooms Up,Walk-In Closet
Other Rooms 1 Living Area, Entry, Kitchen/Dining Combo, Living Area - 1st Floor
Master Bathroom Half Bath, Primary Bath: Double Sinks, Primary Bath: Shower Only, Secondary Bath(s): Tub/Shower Combo
Kitchen Island w/o Cooktop, Kitchen open to Family Room, Pantry
Interior
Interior Features Fire/Smoke Alarm, Formal Entry/Foyer, High Ceiling, Prewired for Alarm System, Refrigerator Included
Heating Central Gas
Cooling Central Gas
Flooring Carpet, Vinyl Plank
Appliance Dryer Included, Refrigerator, Washer Included
Exterior
Exterior Feature Back Yard Fenced, Trash Pick Up
Parking Features Attached Garage
Garage Spaces 1.0
Utilities Available None Provided
Street Surface Concrete
Private Pool No
Building
Lot Description Other
Story 2
Sewer Public Sewer
Water Public Water
New Construction Yes
Schools
Elementary Schools Kelso Elementary School
Middle Schools Attucks Middle School
High Schools Worthing High School
School District 27 - Houston
Others
Pets Allowed Case By Case Basis
Senior Community No
Restrictions No Restrictions
Tax ID 075-190-003-0050
Energy Description Ceiling Fans
Disclosures No Disclosures
Special Listing Condition No Disclosures
Pets Allowed Case By Case Basis

Learn More About LPT Realty
Agent | License ID: 0676724






