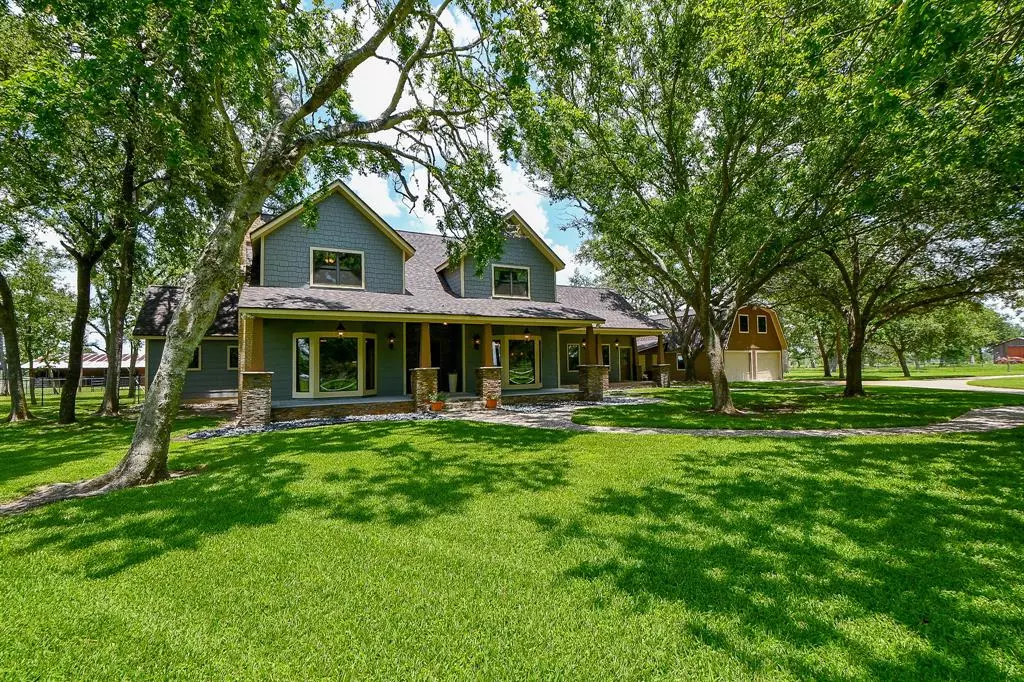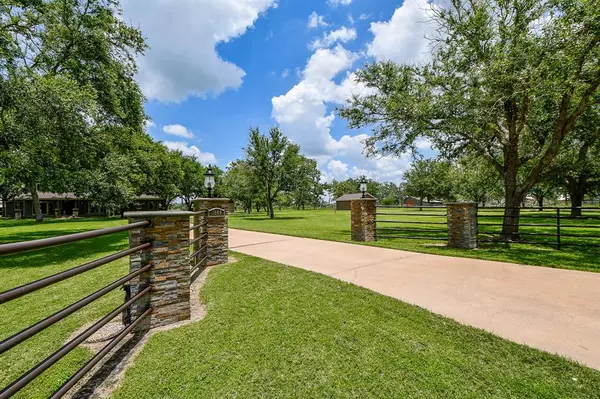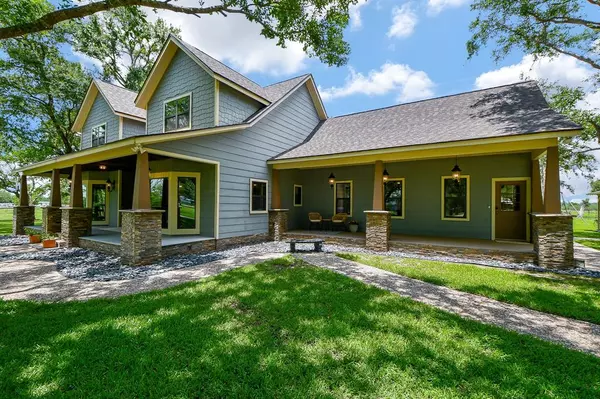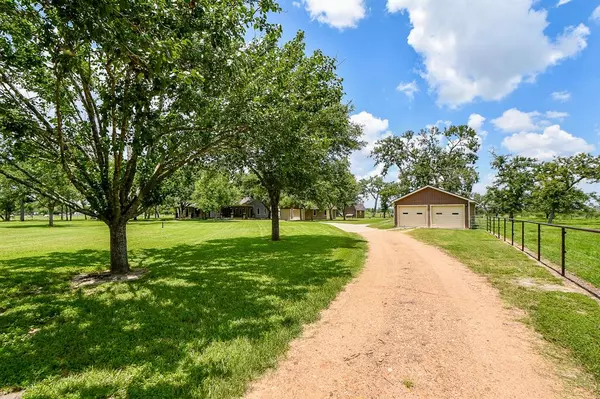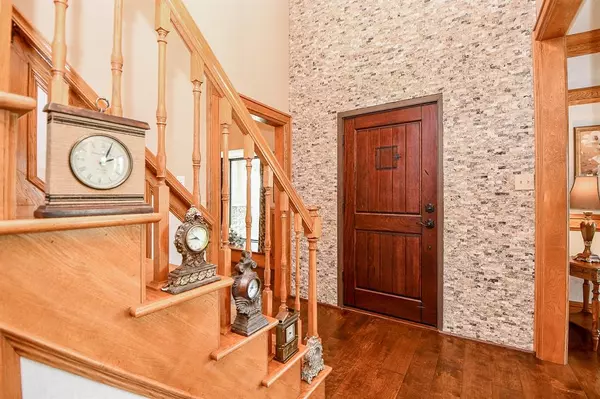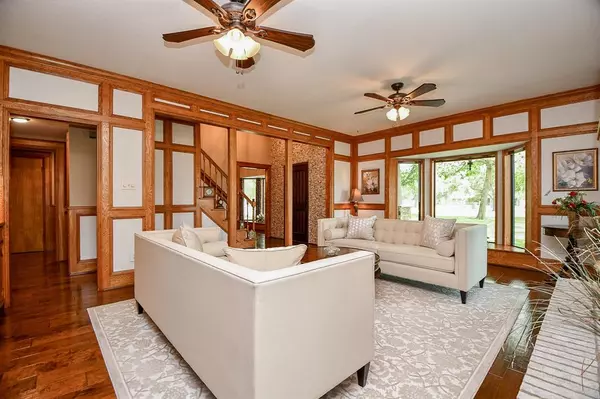4 Beds
3.1 Baths
3,084 SqFt
4 Beds
3.1 Baths
3,084 SqFt
Key Details
Property Type Single Family Home
Sub Type Free Standing
Listing Status Active
Purchase Type For Sale
Square Footage 3,084 sqft
Price per Sqft $322
Subdivision Bellville Outskirts
MLS Listing ID 94253560
Style Traditional
Bedrooms 4
Full Baths 3
Half Baths 1
Year Built 1984
Annual Tax Amount $6,887
Tax Year 2023
Lot Size 15.795 Acres
Acres 15.795
Property Description
Fantastic home with elegant hardwood floors, updated island kitchen, scenic views from breakfast room. spacious family room for gatherings, primary bedroom downstairs with double doors to backyard patio, upstairs with three more bedrooms & two full bathrooms. Attic storage in 2nd level of home & garage.
Location
State TX
County Austin
Rooms
Bedroom Description En-Suite Bath,Primary Bed - 1st Floor,Walk-In Closet
Other Rooms Formal Dining, Formal Living, Gameroom Up, Home Office/Study, Utility Room in House
Master Bathroom Half Bath, Primary Bath: Double Sinks, Primary Bath: Shower Only, Secondary Bath(s): Tub/Shower Combo
Den/Bedroom Plus 5
Kitchen Breakfast Bar, Island w/o Cooktop, Walk-in Pantry
Interior
Interior Features Fire/Smoke Alarm, Water Softener - Owned
Heating Central Electric, Zoned
Cooling Central Electric, Window Units, Zoned
Flooring Carpet, Tile, Wood
Fireplaces Number 1
Fireplaces Type Wood Burning Fireplace
Exterior
Parking Features Detached Garage, Oversized Garage
Garage Spaces 4.0
Waterfront Description Pond
Improvements Fenced,Greenhouse,Pastures,Stable,Storage Shed
Private Pool No
Building
Lot Description Other, Water View
Story 2
Foundation Slab on Builders Pier
Lot Size Range 15 Up to 20 Acres
Sewer Septic Tank
Water Well
New Construction No
Schools
Elementary Schools O'Bryant Primary School
Middle Schools Bellville Junior High
High Schools Bellville High School
School District 136 - Bellville
Others
Senior Community No
Restrictions Horses Allowed,No Restrictions
Tax ID R000048649
Energy Description Attic Vents,Ceiling Fans,Digital Program Thermostat
Acceptable Financing Cash Sale, Conventional
Tax Rate 1.5867
Disclosures Exclusions, Sellers Disclosure
Listing Terms Cash Sale, Conventional
Financing Cash Sale,Conventional
Special Listing Condition Exclusions, Sellers Disclosure

Learn More About LPT Realty
Agent | License ID: 0676724

