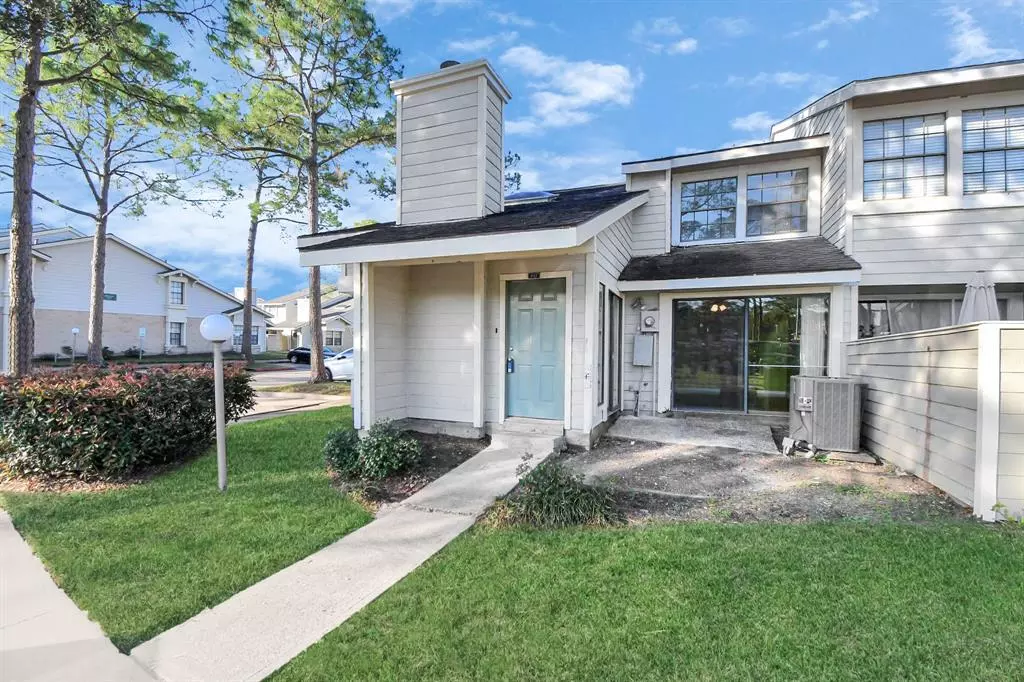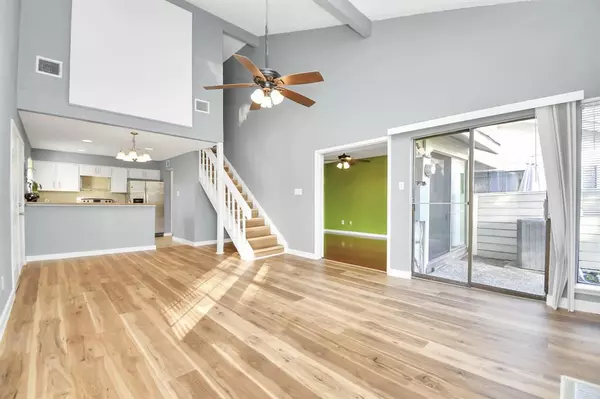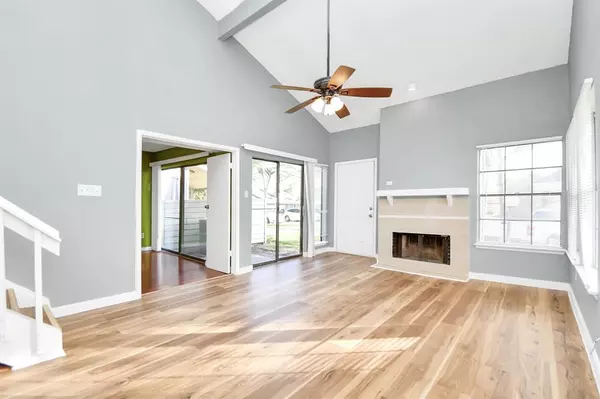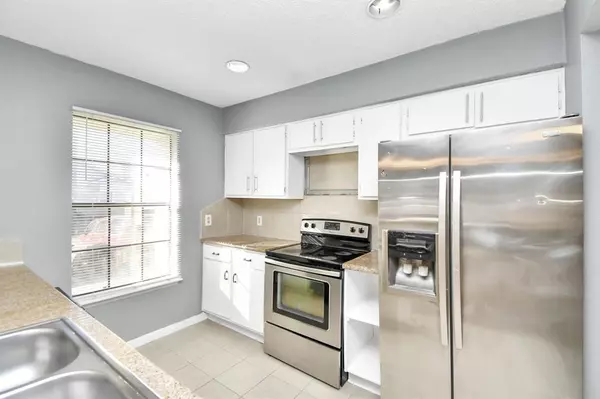3 Beds
2 Baths
1,320 SqFt
3 Beds
2 Baths
1,320 SqFt
Key Details
Property Type Townhouse
Sub Type Townhouse
Listing Status Active
Purchase Type For Sale
Square Footage 1,320 sqft
Price per Sqft $113
Subdivision Fondren Sw Tempo T/H Sec 03
MLS Listing ID 94034105
Style Traditional
Bedrooms 3
Full Baths 2
HOA Fees $392/mo
Year Built 1983
Annual Tax Amount $2,635
Tax Year 2023
Lot Size 10.203 Acres
Property Description
Location
State TX
County Harris
Area Brays Oaks
Rooms
Bedroom Description En-Suite Bath,Primary Bed - 1st Floor,Walk-In Closet
Other Rooms 1 Living Area, Living Area - 1st Floor, Living/Dining Combo
Master Bathroom Vanity Area
Kitchen Breakfast Bar
Interior
Interior Features Disabled Access, Fire/Smoke Alarm, High Ceiling, Refrigerator Included
Heating Central Electric
Cooling Central Electric
Flooring Tile, Vinyl
Fireplaces Number 1
Fireplaces Type Wood Burning Fireplace
Appliance Refrigerator
Exterior
Exterior Feature Controlled Access, Partially Fenced, Patio/Deck
Carport Spaces 1
Roof Type Composition
Street Surface Concrete
Accessibility Automatic Gate
Private Pool No
Building
Story 2
Unit Location Cleared
Entry Level Levels 1 and 2
Foundation Slab
Sewer Public Sewer
Water Public Water
Structure Type Brick,Cement Board,Wood
New Construction No
Schools
Elementary Schools Anderson Elementary School (Houston)
Middle Schools Fondren Middle School
High Schools Westbury High School
School District 27 - Houston
Others
HOA Fee Include Grounds
Senior Community No
Tax ID 115-810-010-0004
Energy Description Ceiling Fans
Acceptable Financing Cash Sale, Conventional, FHA, Investor, Other
Tax Rate 2.1148
Disclosures Sellers Disclosure
Listing Terms Cash Sale, Conventional, FHA, Investor, Other
Financing Cash Sale,Conventional,FHA,Investor,Other
Special Listing Condition Sellers Disclosure

Learn More About LPT Realty
Agent | License ID: 0676724






