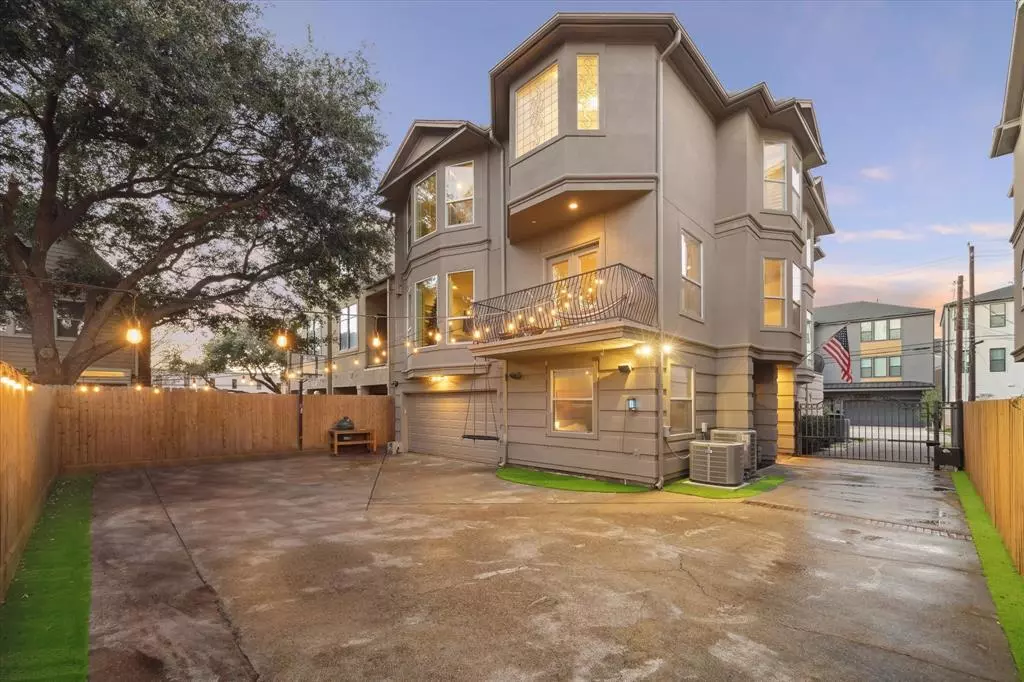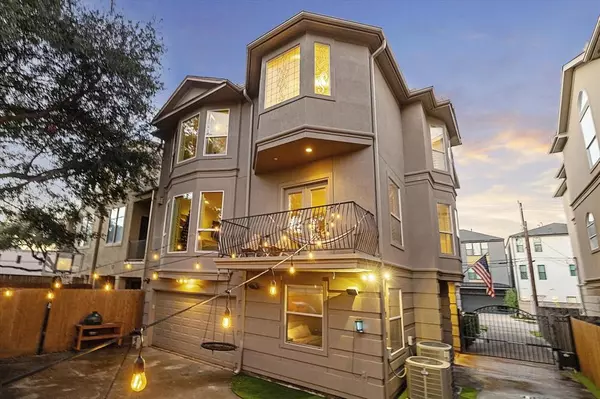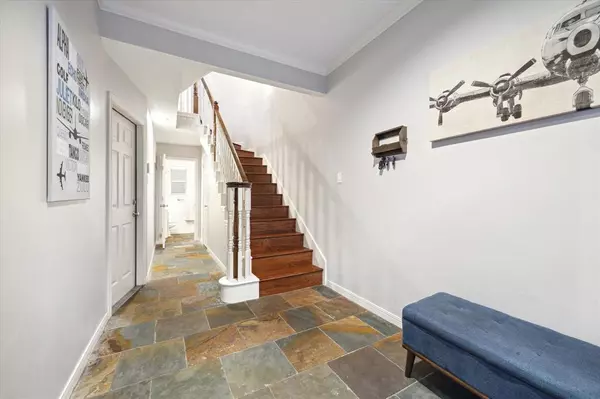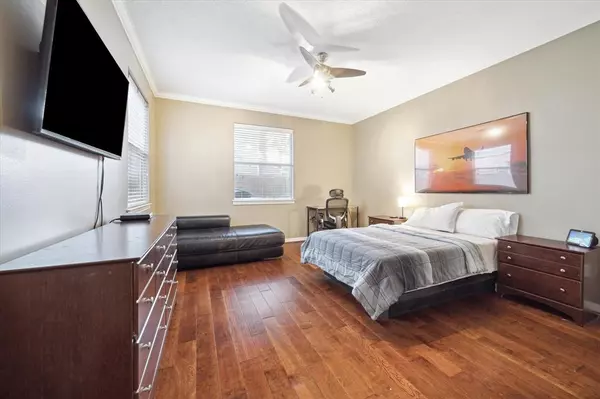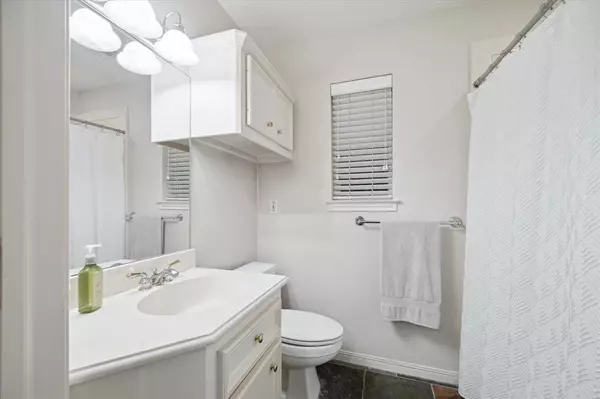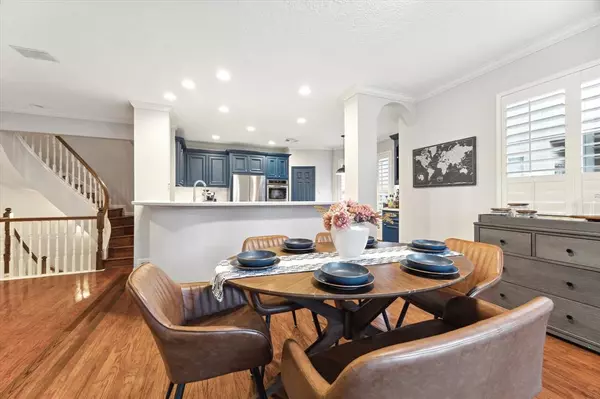3 Beds
3.1 Baths
2,474 SqFt
3 Beds
3.1 Baths
2,474 SqFt
Key Details
Property Type Single Family Home
Listing Status Active
Purchase Type For Sale
Square Footage 2,474 sqft
Price per Sqft $218
Subdivision Rice Military
MLS Listing ID 57811214
Style Contemporary/Modern,Traditional
Bedrooms 3
Full Baths 3
Half Baths 1
Year Built 1999
Annual Tax Amount $10,415
Tax Year 2023
Lot Size 2,796 Sqft
Property Description
Location
State TX
County Harris
Area Rice Military/Washington Corridor
Rooms
Bedroom Description 1 Bedroom Down - Not Primary BR,En-Suite Bath,Primary Bed - 3rd Floor,Walk-In Closet
Other Rooms 1 Living Area, Entry, Family Room, Formal Dining, Living Area - 2nd Floor, Utility Room in House
Master Bathroom Half Bath, Primary Bath: Double Sinks, Primary Bath: Jetted Tub, Primary Bath: Separate Shower, Secondary Bath(s): Tub/Shower Combo
Kitchen Breakfast Bar, Island w/ Cooktop, Kitchen open to Family Room, Pantry
Interior
Interior Features High Ceiling, Refrigerator Included
Heating Central Gas
Cooling Central Electric
Flooring Stone, Tile, Wood
Fireplaces Number 1
Exterior
Exterior Feature Back Yard Fenced, Balcony
Parking Features Attached Garage
Garage Spaces 2.0
Garage Description Auto Driveway Gate
Roof Type Composition
Street Surface Asphalt,Curbs
Accessibility Automatic Gate
Private Pool No
Building
Lot Description Other
Dwelling Type Free Standing
Faces East
Story 3
Foundation Slab
Lot Size Range 0 Up To 1/4 Acre
Sewer Public Sewer
Water Public Water
Structure Type Stucco
New Construction No
Schools
Elementary Schools Memorial Elementary School (Houston)
Middle Schools Hogg Middle School (Houston)
High Schools Lamar High School (Houston)
School District 27 - Houston
Others
Senior Community No
Restrictions Unknown
Tax ID 030-067-000-0064
Energy Description Ceiling Fans,Digital Program Thermostat,Energy Star Appliances
Acceptable Financing Cash Sale, Conventional, FHA, VA
Tax Rate 2.0148
Disclosures Sellers Disclosure, Tenant Occupied
Listing Terms Cash Sale, Conventional, FHA, VA
Financing Cash Sale,Conventional,FHA,VA
Special Listing Condition Sellers Disclosure, Tenant Occupied

Learn More About LPT Realty
Agent | License ID: 0676724

