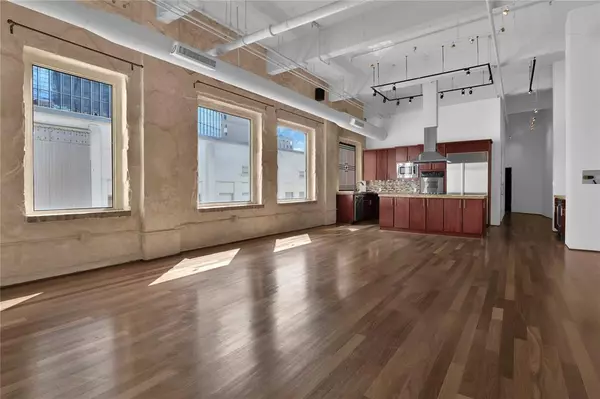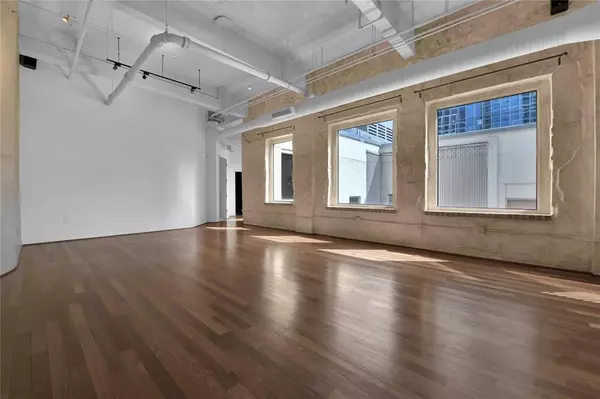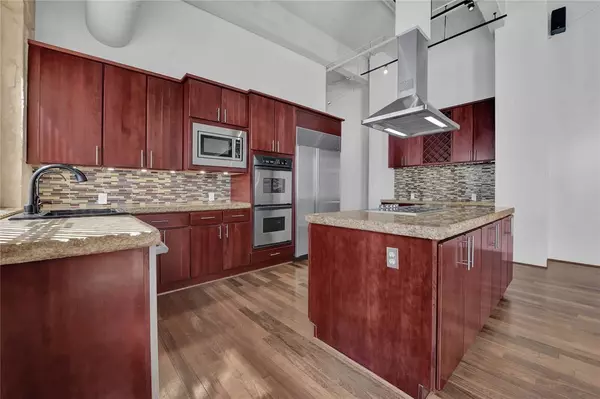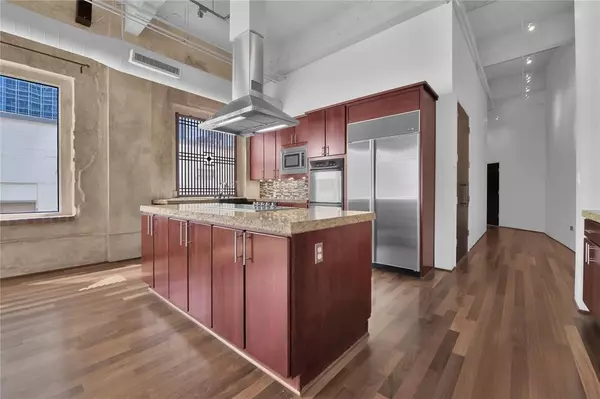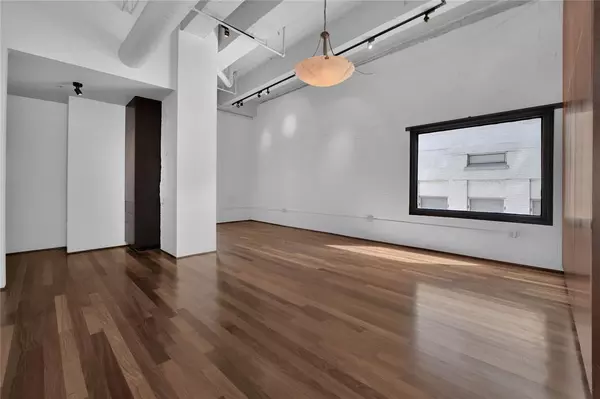2 Beds
2.1 Baths
2,118 SqFt
2 Beds
2.1 Baths
2,118 SqFt
Key Details
Property Type Condo
Sub Type Mid/Hi-Rise Condominium
Listing Status Active
Purchase Type For Rent
Square Footage 2,118 sqft
Subdivision Capitol Lofts Condo
MLS Listing ID 51968724
Bedrooms 2
Full Baths 2
Half Baths 1
Rental Info Long Term,One Year
Year Built 1990
Available Date 2024-12-07
Property Description
Location
State TX
County Harris
Area Downtown - Houston
Building/Complex Name CAPITOL LOFTS
Rooms
Bedroom Description All Bedrooms Down,En-Suite Bath,Sitting Area,Walk-In Closet
Other Rooms 1 Living Area
Master Bathroom Half Bath, Primary Bath: Jetted Tub, Primary Bath: Separate Shower, Secondary Bath(s): Shower Only
Den/Bedroom Plus 2
Kitchen Island w/ Cooktop, Kitchen open to Family Room, Under Cabinet Lighting
Interior
Interior Features Fully Sprinklered, Open Ceiling, Refrigerator Included
Heating Central Electric
Cooling Central Electric
Flooring Stone, Wood
Appliance Dryer Included, Electric Dryer Connection, Full Size, Refrigerator, Washer Included
Exterior
Exterior Feature Balcony/Terrace, Exercise Room
Parking Features Detached Garage
Garage Spaces 3.0
Utilities Available Cable, Trash Pickup, Water/Sewer
Street Surface Concrete,Curbs,Gutters
Private Pool No
Building
Lot Description Cleared
Sewer Public Sewer
Water Public Water
New Construction No
Schools
Elementary Schools Gregory-Lincoln Elementary School
Middle Schools Gregory-Lincoln Middle School
High Schools Northside High School
School District 27 - Houston
Others
Pets Allowed Not Allowed
Senior Community No
Restrictions Deed Restrictions
Tax ID 121-639-000-0037
Energy Description Digital Program Thermostat
Disclosures Home Protection Plan, Sellers Disclosure
Special Listing Condition Home Protection Plan, Sellers Disclosure
Pets Allowed Not Allowed

Learn More About LPT Realty
Agent | License ID: 0676724


