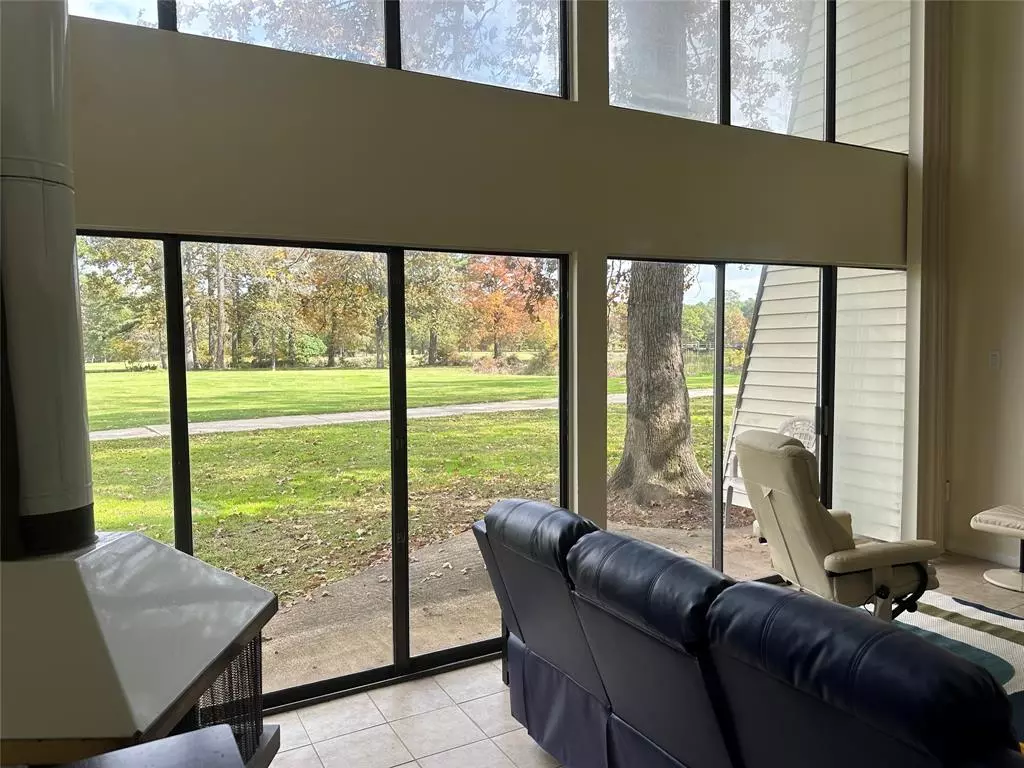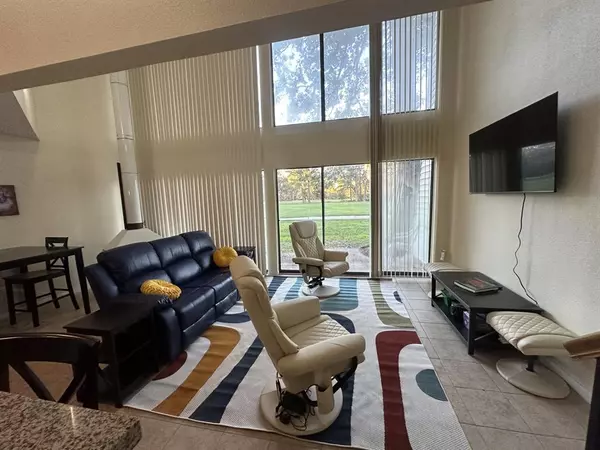3 Beds
2 Baths
1,220 SqFt
3 Beds
2 Baths
1,220 SqFt
Key Details
Property Type Condo, Townhouse
Sub Type Townhouse Condominium
Listing Status Active
Purchase Type For Rent
Square Footage 1,220 sqft
Subdivision Waterwood Fairway One
MLS Listing ID 42649608
Style Traditional
Bedrooms 3
Full Baths 2
Rental Info Long Term,One Year,Short Term,Six Months
Year Built 1985
Available Date 2024-12-26
Lot Size 1,773 Sqft
Acres 0.0407
Property Description
Location
State TX
County San Jacinto
Area Lake Livingston Area
Rooms
Bedroom Description Primary Bed - 1st Floor,Split Plan,Walk-In Closet
Other Rooms 1 Living Area, Living Area - 1st Floor, Living/Dining Combo, Loft, Utility Room in House
Master Bathroom Full Secondary Bathroom Down, Secondary Bath(s): Double Sinks, Secondary Bath(s): Tub/Shower Combo, Two Primary Baths
Den/Bedroom Plus 3
Kitchen Breakfast Bar, Instant Hot Water, Kitchen open to Family Room, Pantry
Interior
Interior Features Dryer Included, Fire/Smoke Alarm, High Ceiling, Refrigerator Included, Washer Included, Window Coverings
Heating Central Electric
Cooling Central Electric
Flooring Laminate, Tile
Appliance Dryer Included, Electric Dryer Connection, Full Size, Refrigerator, Washer Included
Exterior
Exterior Feature Back Yard, Partially Fenced, Patio/Deck
Pool Gunite, In Ground
Utilities Available Electricity, Trash Pickup, Water/Sewer, Yard Maintenance
Waterfront Description Pond
Street Surface Concrete
Private Pool No
Building
Lot Description Greenbelt, In Golf Course Community, On Golf Course, Water View
Story 2
Entry Level Level 1
Lot Size Range 0 Up To 1/4 Acre
Water Public Water
New Construction No
Schools
Elementary Schools James Street Elementary School
Middle Schools Lincoln Junior High School
High Schools Coldspring-Oakhurst High School
School District 101 - Coldspring-Oakhurst Consolidated
Others
Pets Allowed Case By Case Basis
Senior Community No
Restrictions Deed Restrictions
Tax ID 67455
Energy Description Ceiling Fans
Disclosures Owner/Agent
Special Listing Condition Owner/Agent
Pets Allowed Case By Case Basis

Learn More About LPT Realty
Agent | License ID: 0676724






