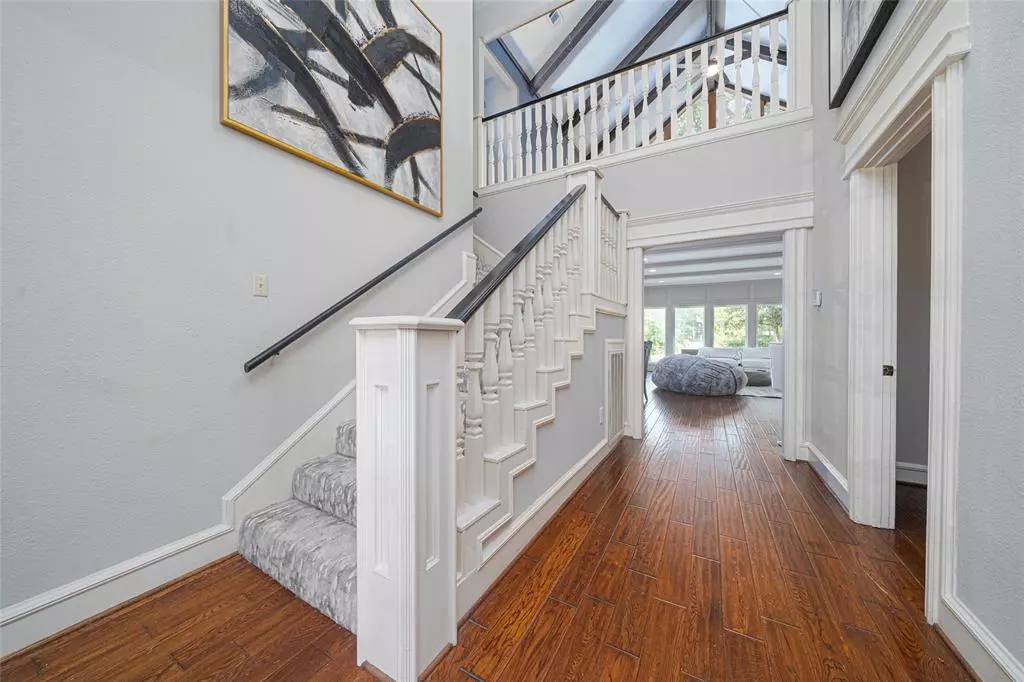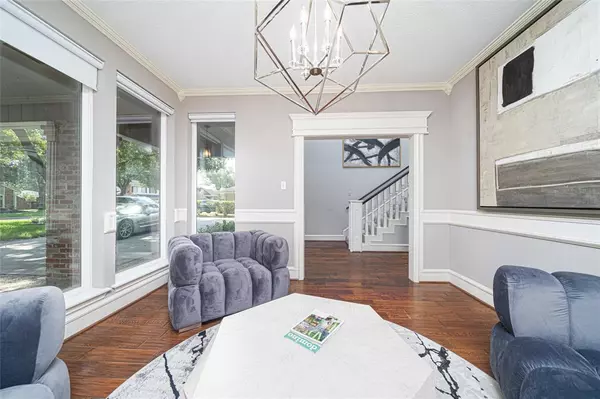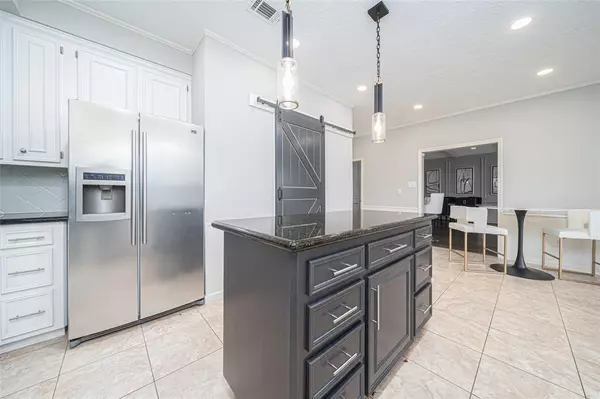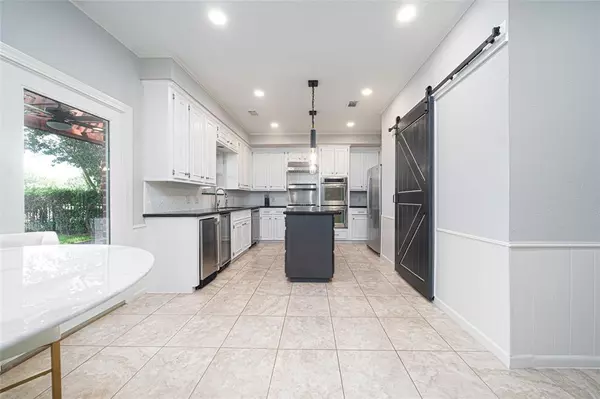4 Beds
3.1 Baths
3,715 SqFt
4 Beds
3.1 Baths
3,715 SqFt
Key Details
Property Type Single Family Home
Sub Type Single Family Detached
Listing Status Pending
Purchase Type For Rent
Square Footage 3,715 sqft
Subdivision Quail Valley La Quinta
MLS Listing ID 39258358
Style Traditional
Bedrooms 4
Full Baths 3
Half Baths 1
Rental Info One Year
Year Built 1974
Available Date 2025-01-01
Lot Size 0.251 Acres
Acres 0.2505
Property Description
Location
State TX
County Fort Bend
Area Missouri City Area
Rooms
Bedroom Description En-Suite Bath,Primary Bed - 1st Floor,Primary Bed - 2nd Floor,Walk-In Closet
Other Rooms Breakfast Room, Family Room, Formal Dining, Gameroom Up, Home Office/Study, Utility Room in House
Master Bathroom Half Bath
Kitchen Butler Pantry, Island w/o Cooktop, Under Cabinet Lighting
Interior
Interior Features Balcony, Crown Molding, Dryer Included, Fire/Smoke Alarm, High Ceiling, Refrigerator Included, Washer Included, Wet Bar, Window Coverings
Heating Central Gas
Cooling Central Electric
Flooring Carpet, Tile, Wood
Fireplaces Number 1
Fireplaces Type Wood Burning Fireplace
Appliance Refrigerator
Exterior
Exterior Feature Back Yard Fenced, Balcony
Parking Features Attached Garage
Garage Spaces 2.0
Pool Gunite, In Ground
Street Surface Concrete,Curbs,Gutters
Private Pool Yes
Building
Lot Description In Golf Course Community, On Golf Course
Story 2
Water Water District
New Construction No
Schools
Elementary Schools Quail Valley Elementary School
Middle Schools Quail Valley Middle School
High Schools Elkins High School
School District 19 - Fort Bend
Others
Pets Allowed Not Allowed
Senior Community No
Restrictions Deed Restrictions
Tax ID 5904-00-025-1200-907
Energy Description Ceiling Fans,Digital Program Thermostat
Disclosures No Disclosures
Special Listing Condition No Disclosures
Pets Allowed Not Allowed

Learn More About LPT Realty
Agent | License ID: 0676724






