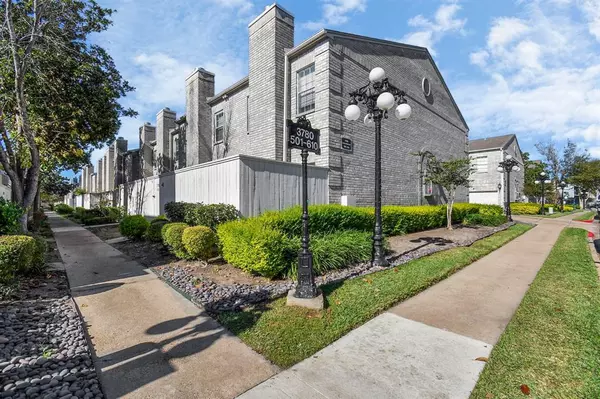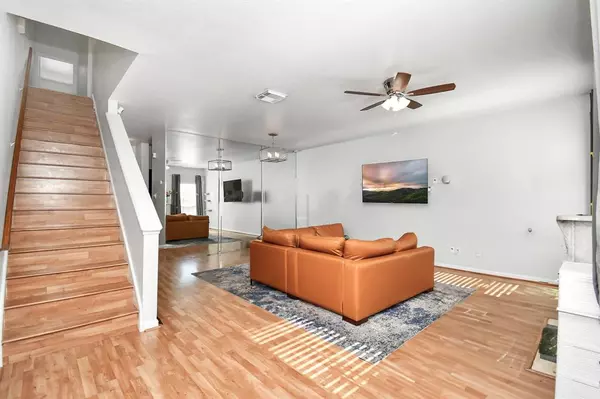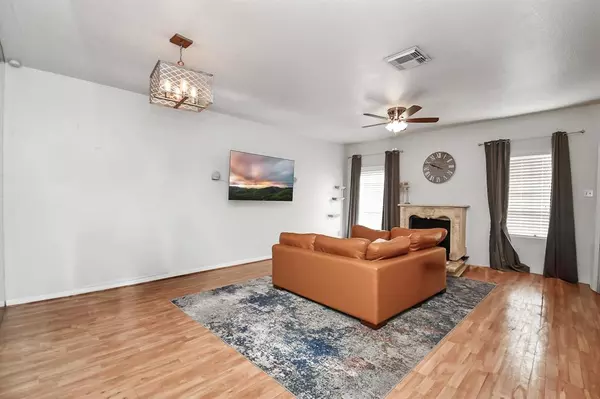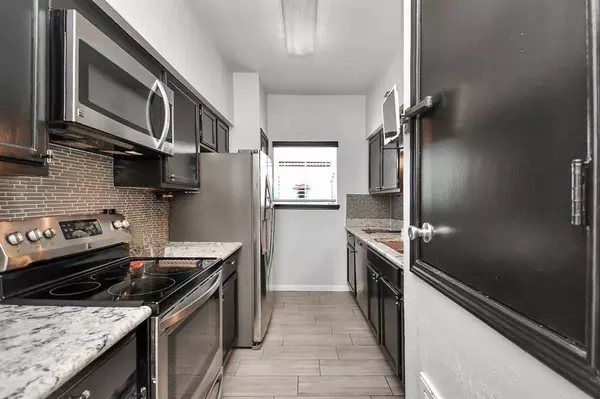2 Beds
2.1 Baths
1,620 SqFt
2 Beds
2.1 Baths
1,620 SqFt
Key Details
Property Type Condo, Townhouse
Sub Type Condominium
Listing Status Active
Purchase Type For Sale
Square Footage 1,620 sqft
Price per Sqft $115
Subdivision Tanglewilde T/H Condo Sec 02
MLS Listing ID 11088158
Style Traditional
Bedrooms 2
Full Baths 2
Half Baths 1
HOA Fees $434/mo
Year Built 1983
Annual Tax Amount $3,748
Tax Year 2023
Lot Size 2.712 Acres
Property Description
Enjoy a spacious family room with soaring 9-foot ceilings and beautiful wood laminate floors throughout.
A newly installed fence provides privacy, while a smart garage app with Bluetooth adds a touch of modern convenience.
Furniture included upon discussion! 2 car garage, with 2 additional reserved spots if needed.
Located just 10 minutes from the vibrant Galleria area, this prime location offers easy access to shopping, dining, and entertainment, as well as to major highways like Loop 610, HWY 59, Westpark Tollway, and Beltway 8.
Location
State TX
County Harris
Area Briarmeadow/Tanglewilde
Rooms
Bedroom Description All Bedrooms Up,Primary Bed - 2nd Floor
Other Rooms Living Area - 1st Floor
Master Bathroom Half Bath, Primary Bath: Tub/Shower Combo, Secondary Bath(s): Tub/Shower Combo
Interior
Interior Features Refrigerator Included
Heating Central Electric
Cooling Central Electric
Flooring Tile, Wood
Fireplaces Number 1
Appliance Dryer Included, Full Size, Refrigerator, Washer Included
Dryer Utilities 1
Exterior
Exterior Feature Partially Fenced, Patio/Deck
Parking Features Attached Garage
Garage Spaces 2.0
Roof Type Wood Shingle
Private Pool No
Building
Story 2
Unit Location On Corner
Entry Level Ground Level
Foundation Slab
Water Public Water
Structure Type Brick,Wood
New Construction No
Schools
Elementary Schools Emerson Elementary School (Houston)
Middle Schools Revere Middle School
High Schools Wisdom High School
School District 27 - Houston
Others
HOA Fee Include Exterior Building,Grounds,On Site Guard,Recreational Facilities,Trash Removal,Water and Sewer
Senior Community No
Tax ID 115-481-005-0001
Ownership Full Ownership
Acceptable Financing Affordable Housing Program (subject to conditions), Cash Sale, Conventional, FHA, Investor, Texas Veterans Land Board, VA
Tax Rate 2.0148
Disclosures No Disclosures
Listing Terms Affordable Housing Program (subject to conditions), Cash Sale, Conventional, FHA, Investor, Texas Veterans Land Board, VA
Financing Affordable Housing Program (subject to conditions),Cash Sale,Conventional,FHA,Investor,Texas Veterans Land Board,VA
Special Listing Condition No Disclosures

Learn More About LPT Realty
Agent | License ID: 0676724






