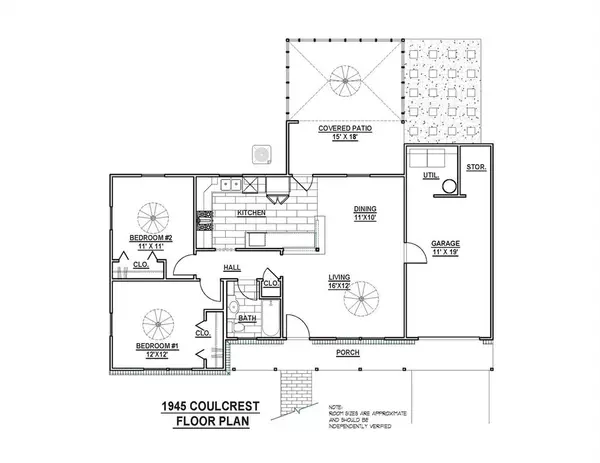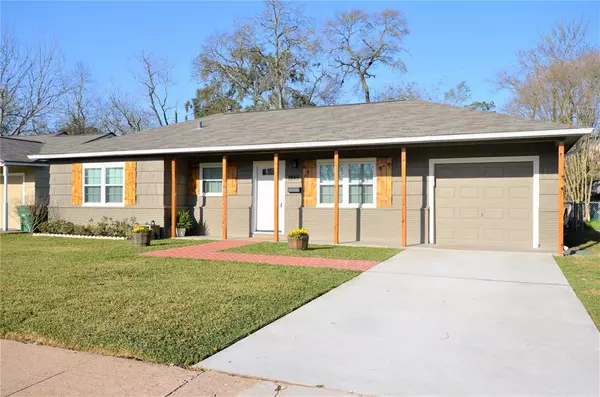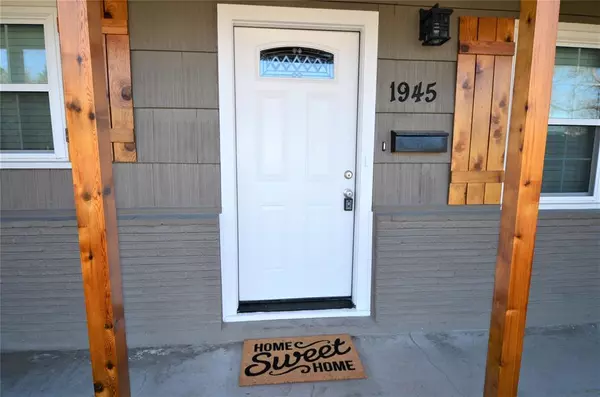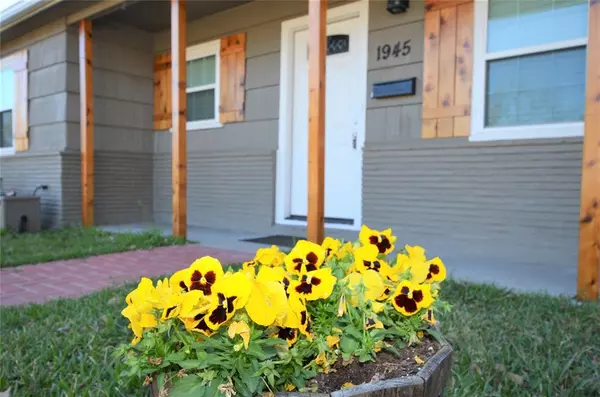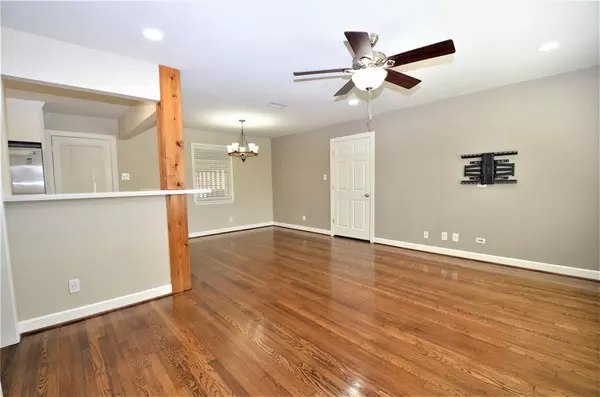2 Beds
1 Bath
1,014 SqFt
2 Beds
1 Bath
1,014 SqFt
Key Details
Property Type Single Family Home
Sub Type Single Family Detached
Listing Status Active
Purchase Type For Rent
Square Footage 1,014 sqft
Subdivision Ridgecrest Sec 02
MLS Listing ID 20956618
Style Traditional
Bedrooms 2
Full Baths 1
Rental Info Long Term,One Year
Year Built 1952
Available Date 2025-01-04
Lot Size 8,125 Sqft
Acres 0.1865
Property Description
Location
State TX
County Harris
Area Spring Branch
Rooms
Other Rooms Living/Dining Combo, Sun Room, Utility Room in Garage
Master Bathroom Primary Bath: Tub/Shower Combo
Kitchen Breakfast Bar, Kitchen open to Family Room, Soft Closing Cabinets, Soft Closing Drawers, Under Cabinet Lighting
Interior
Interior Features Brick Walls, Dryer Included, Fire/Smoke Alarm, Refrigerator Included, Washer Included
Heating Central Gas
Cooling Central Electric
Flooring Travertine, Wood
Appliance Dryer Included, Refrigerator, Washer Included
Exterior
Exterior Feature Back Yard, Fully Fenced, Patio/Deck, Screened Porch
Parking Features Attached Garage
Garage Spaces 1.0
Utilities Available None Provided
Street Surface Asphalt
Private Pool No
Building
Lot Description Subdivision Lot
Story 1
Sewer Public Sewer
Water Public Water
New Construction No
Schools
Elementary Schools Ridgecrest Elementary School (Spring Branch)
Middle Schools Landrum Middle School
High Schools Northbrook High School
School District 49 - Spring Branch
Others
Pets Allowed Case By Case Basis
Senior Community No
Restrictions Deed Restrictions
Tax ID 076-225-006-0125
Energy Description Ceiling Fans,Digital Program Thermostat,Energy Star Appliances,Energy Star/CFL/LED Lights,High-Efficiency HVAC
Disclosures Owner/Agent, Sellers Disclosure
Special Listing Condition Owner/Agent, Sellers Disclosure
Pets Allowed Case By Case Basis

Learn More About LPT Realty
Agent | License ID: 0676724


