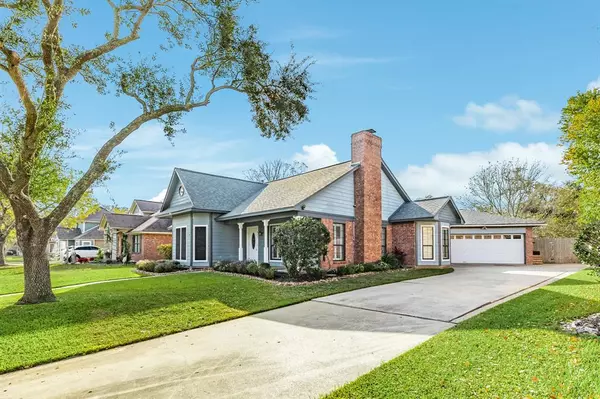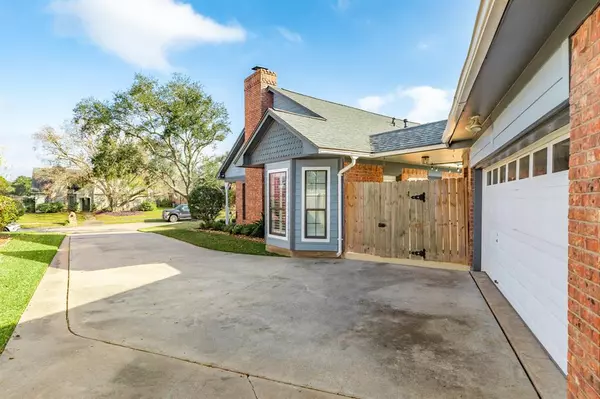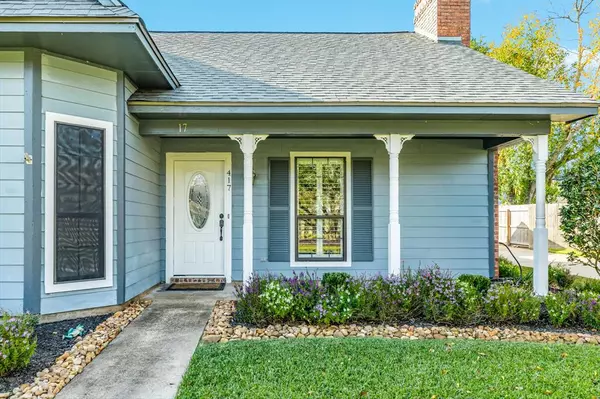3 Beds
2 Baths
1,464 SqFt
3 Beds
2 Baths
1,464 SqFt
Key Details
Property Type Single Family Home
Listing Status Active
Purchase Type For Sale
Square Footage 1,464 sqft
Price per Sqft $196
Subdivision Tanglewood Lake Jackson
MLS Listing ID 59202153
Style Traditional,Victorian
Bedrooms 3
Full Baths 2
Year Built 1984
Annual Tax Amount $4,783
Tax Year 2022
Lot Size 9,453 Sqft
Acres 0.217
Property Description
Location
State TX
County Brazoria
Area Lake Jackson
Rooms
Bedroom Description All Bedrooms Down,En-Suite Bath,Split Plan,Walk-In Closet
Other Rooms Breakfast Room, Family Room, Kitchen/Dining Combo, Utility Room in House
Master Bathroom Primary Bath: Double Sinks, Primary Bath: Tub/Shower Combo, Secondary Bath(s): Tub/Shower Combo
Interior
Interior Features Alarm System - Leased, Crown Molding, Formal Entry/Foyer, High Ceiling
Heating Central Electric, Other Heating
Cooling Central Electric
Flooring Carpet, Vinyl Plank
Fireplaces Number 1
Fireplaces Type Gas Connections, Gaslog Fireplace
Exterior
Exterior Feature Back Yard, Back Yard Fenced, Fully Fenced, Porch
Parking Features Attached/Detached Garage
Garage Spaces 2.0
Pool Gunite, In Ground
Roof Type Composition
Private Pool Yes
Building
Lot Description Other
Dwelling Type Free Standing
Story 1
Foundation Slab
Lot Size Range 0 Up To 1/4 Acre
Sewer Public Sewer
Water Public Water
Structure Type Brick,Cement Board,Wood
New Construction No
Schools
Elementary Schools Brannen Elementary School
Middle Schools Rasco Middle
High Schools Brazoswood High School
School District 7 - Brazosport
Others
Senior Community No
Restrictions Deed Restrictions,Zoning
Tax ID 7895-0402-000
Acceptable Financing Cash Sale, Conventional, FHA
Tax Rate 2.1926
Disclosures Mud, Sellers Disclosure
Listing Terms Cash Sale, Conventional, FHA
Financing Cash Sale,Conventional,FHA
Special Listing Condition Mud, Sellers Disclosure

Learn More About LPT Realty
Agent | License ID: 0676724






