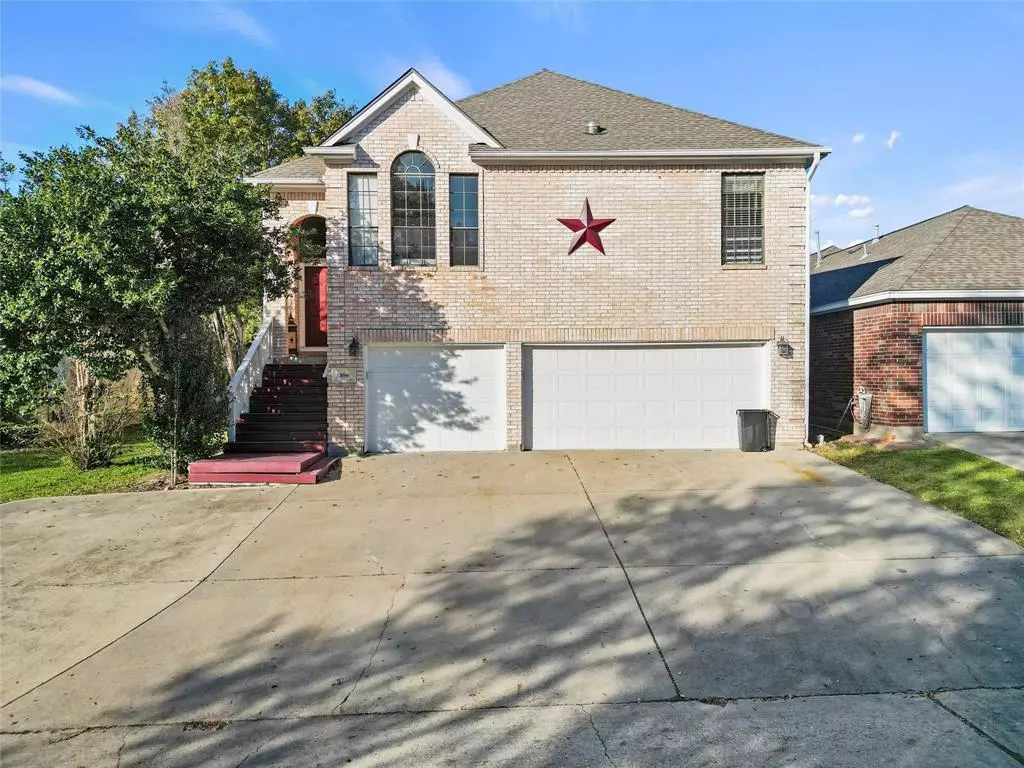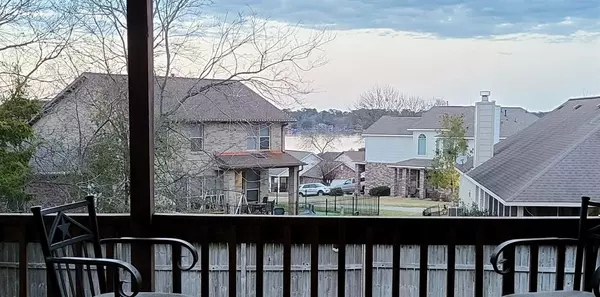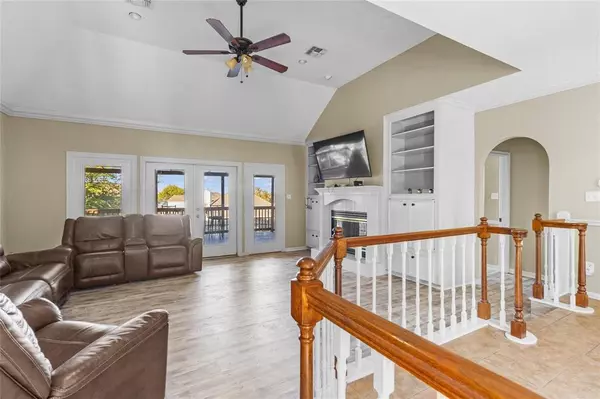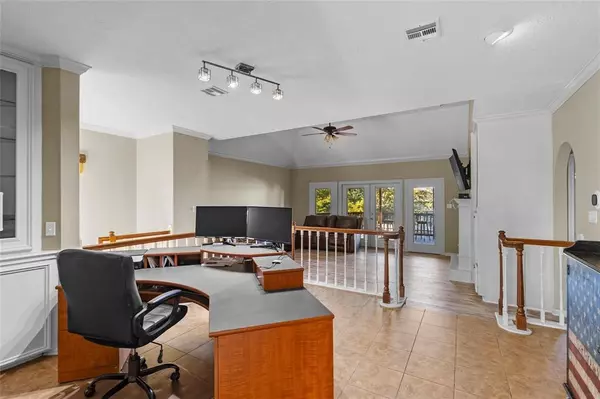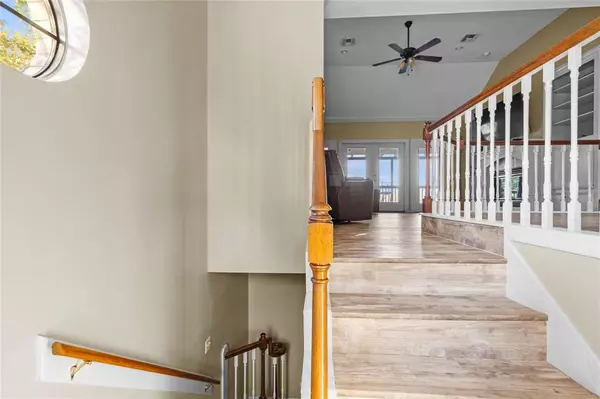
2 Beds
2.1 Baths
2,537 SqFt
2 Beds
2.1 Baths
2,537 SqFt
Key Details
Property Type Single Family Home
Listing Status Active
Purchase Type For Sale
Square Footage 2,537 sqft
Price per Sqft $157
Subdivision April Sound 08
MLS Listing ID 10352008
Style Traditional
Bedrooms 2
Full Baths 2
Half Baths 1
HOA Fees $273/qua
HOA Y/N 1
Year Built 1993
Annual Tax Amount $7,404
Tax Year 2024
Lot Size 6,229 Sqft
Acres 0.143
Property Description
Location
State TX
County Montgomery
Area Lake Conroe Area
Rooms
Bedroom Description 1 Bedroom Down - Not Primary BR,1 Bedroom Up,Primary Bed - 2nd Floor,Walk-In Closet
Other Rooms Home Office/Study, Living Area - 2nd Floor
Master Bathroom Half Bath, Primary Bath: Double Sinks, Primary Bath: Jetted Tub, Primary Bath: Separate Shower
Den/Bedroom Plus 1
Kitchen Kitchen open to Family Room
Interior
Heating Central Electric
Cooling Central Electric
Flooring Wood
Fireplaces Number 2
Fireplaces Type Electric Fireplace
Exterior
Parking Features Attached Garage
Garage Spaces 3.0
Garage Description Additional Parking, Auto Garage Door Opener, Double-Wide Driveway, Extra Driveway
Roof Type Composition
Street Surface Concrete
Accessibility Manned Gate
Private Pool No
Building
Lot Description In Golf Course Community
Dwelling Type Free Standing
Faces South
Story 2
Foundation Slab
Lot Size Range 0 Up To 1/4 Acre
Sewer Public Sewer
Water Public Water
Structure Type Brick
New Construction No
Schools
Elementary Schools Stewart Creek Elementary School
Middle Schools Oak Hill Junior High School
High Schools Lake Creek High School
School District 37 - Montgomery
Others
HOA Fee Include Clubhouse,Limited Access Gates,On Site Guard,Other
Senior Community No
Restrictions Deed Restrictions
Tax ID 2150-08-35100
Energy Description Ceiling Fans,North/South Exposure
Tax Rate 2.0153
Disclosures HOA First Right of Refusal, Mud, Sellers Disclosure
Special Listing Condition HOA First Right of Refusal, Mud, Sellers Disclosure

Learn More About LPT Realty

Agent | License ID: 0676724

