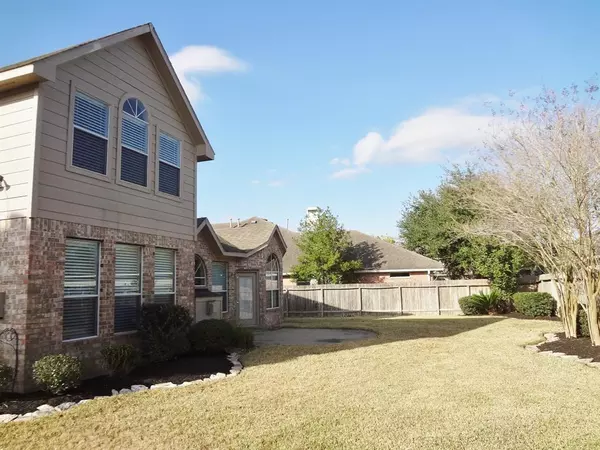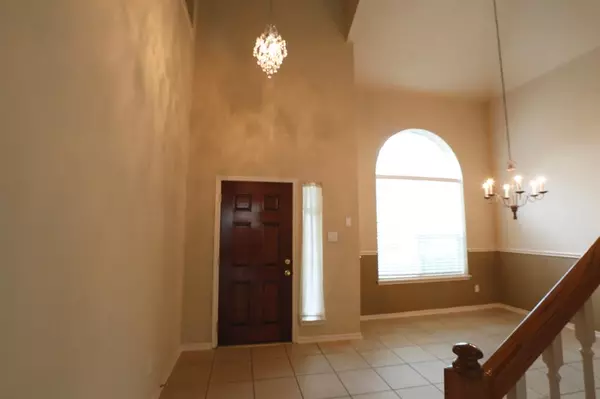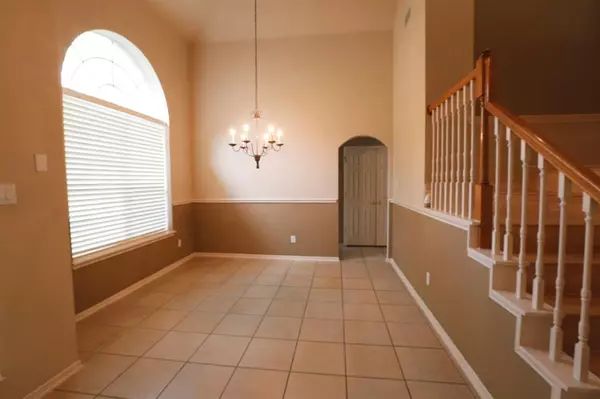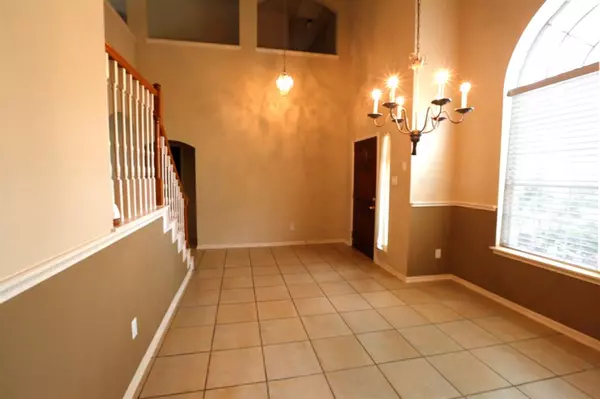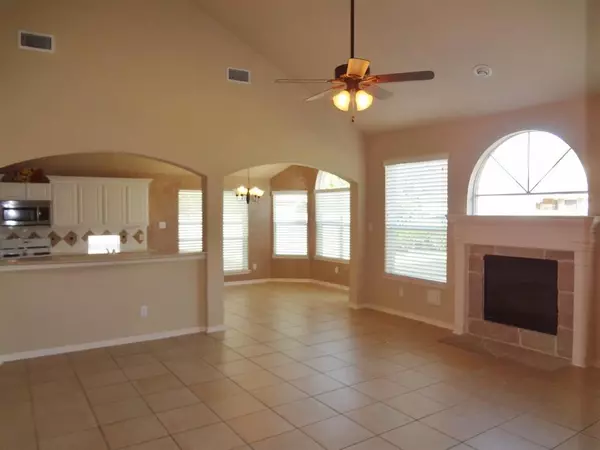
4 Beds
2.1 Baths
2,676 SqFt
4 Beds
2.1 Baths
2,676 SqFt
Key Details
Property Type Single Family Home
Sub Type Single Family Detached
Listing Status Coming Soon
Purchase Type For Rent
Square Footage 2,676 sqft
Subdivision Heritage Colony
MLS Listing ID 84549342
Style Contemporary/Modern
Bedrooms 4
Full Baths 2
Half Baths 1
Rental Info One Year
Year Built 1998
Available Date 2024-12-21
Lot Size 9,000 Sqft
Property Description
Location
State TX
County Fort Bend
Community First Colony
Area Missouri City Area
Rooms
Bedroom Description Primary Bed - 1st Floor
Other Rooms 1 Living Area, Breakfast Room, Den, Formal Dining, Gameroom Up, Utility Room in House
Master Bathroom Primary Bath: Double Sinks, Primary Bath: Separate Shower
Den/Bedroom Plus 5
Interior
Interior Features Alarm System - Owned
Heating Central Gas
Cooling Central Electric
Flooring Laminate, Tile
Fireplaces Number 1
Fireplaces Type Gaslog Fireplace
Exterior
Exterior Feature Fully Fenced
Parking Features Attached Garage
Garage Spaces 2.0
Garage Description Auto Garage Door Opener
Waterfront Description Lakefront
Street Surface Curbs
Private Pool No
Building
Lot Description Subdivision Lot, Water View
Story 2
Water Water District
New Construction No
Schools
Elementary Schools Austin Parkway Elementary School
Middle Schools First Colony Middle School
High Schools Elkins High School
School District 19 - Fort Bend
Others
Pets Allowed Case By Case Basis
Senior Community No
Restrictions Deed Restrictions
Tax ID 4006-01-001-0050-907
Energy Description Ceiling Fans
Disclosures Owner/Agent, Sellers Disclosure
Special Listing Condition Owner/Agent, Sellers Disclosure
Pets Allowed Case By Case Basis

Learn More About LPT Realty

Agent | License ID: 0676724


