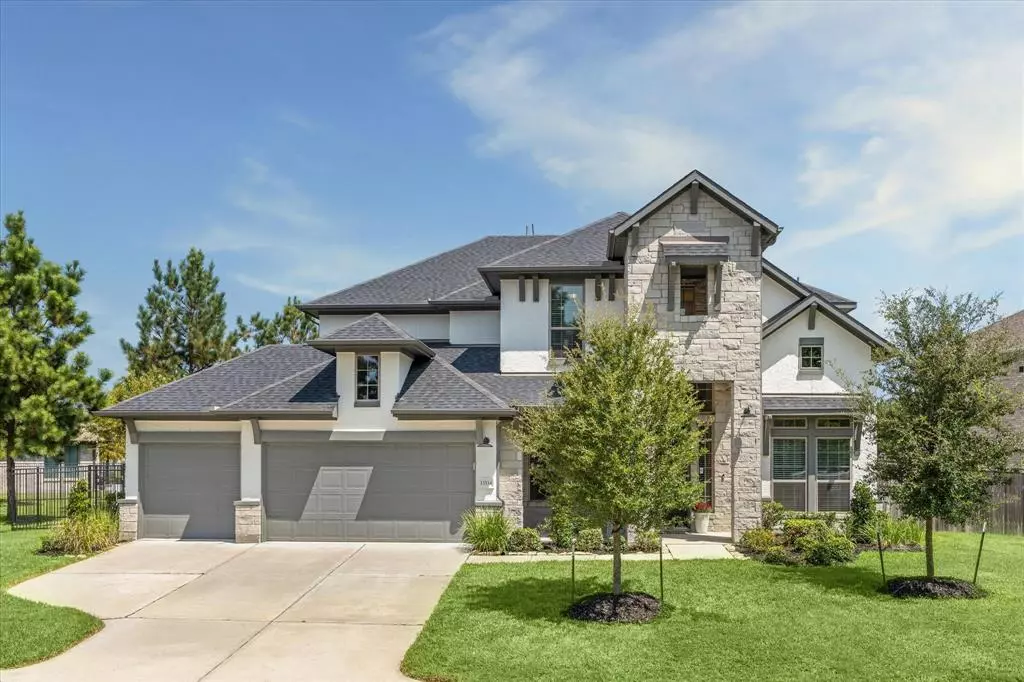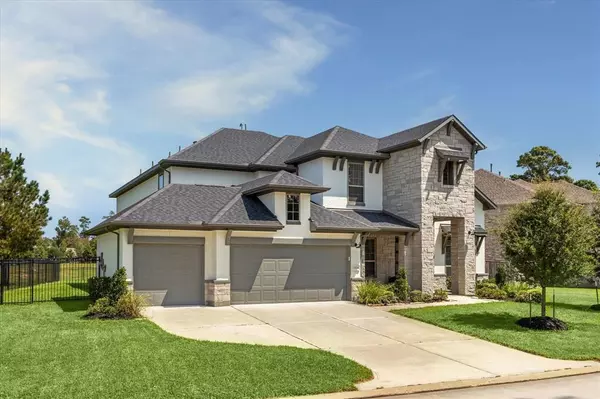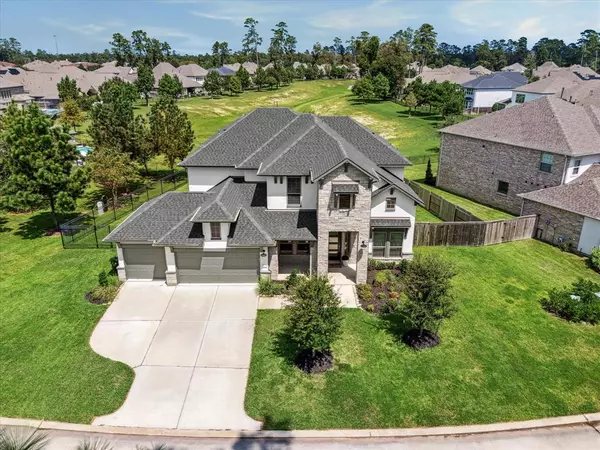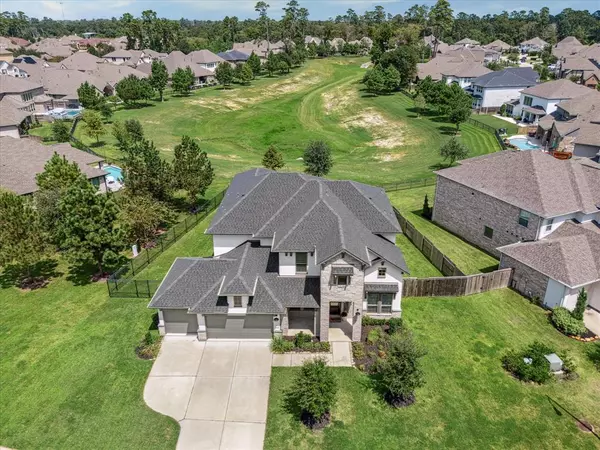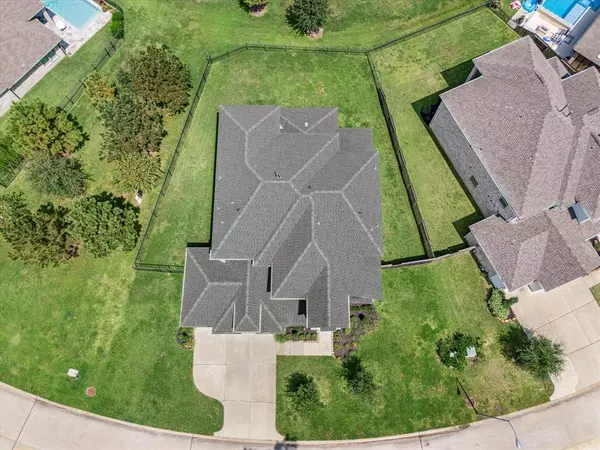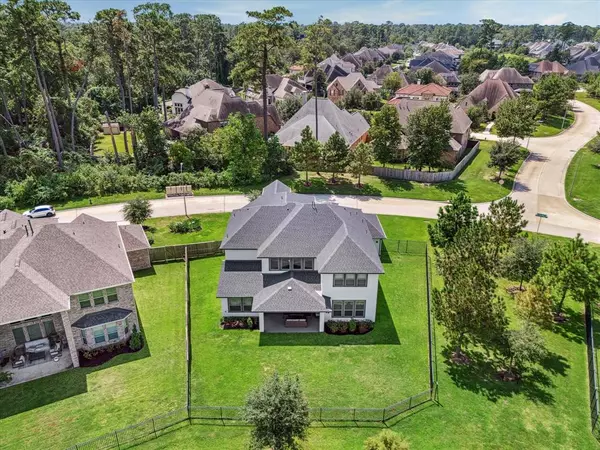
5 Beds
5.1 Baths
4,411 SqFt
5 Beds
5.1 Baths
4,411 SqFt
Key Details
Property Type Single Family Home
Listing Status Active
Purchase Type For Sale
Square Footage 4,411 sqft
Price per Sqft $153
Subdivision Alden Woods
MLS Listing ID 2890578
Style Mediterranean,Traditional
Bedrooms 5
Full Baths 5
Half Baths 1
HOA Fees $1,650/ann
HOA Y/N 1
Year Built 2020
Annual Tax Amount $11,437
Tax Year 2023
Lot Size 0.259 Acres
Acres 0.2589
Property Description
Location
State TX
County Harris
Area Cypress North
Rooms
Bedroom Description 1 Bedroom Down - Not Primary BR,2 Primary Bedrooms,En-Suite Bath,Primary Bed - 1st Floor,Sitting Area,Split Plan,Walk-In Closet
Other Rooms Breakfast Room, Den, Formal Dining, Gameroom Up, Guest Suite, Living Area - 1st Floor, Media, Utility Room in House
Master Bathroom Full Secondary Bathroom Down, Primary Bath: Double Sinks, Primary Bath: Shower Only, Primary Bath: Soaking Tub, Secondary Bath(s): Tub/Shower Combo
Den/Bedroom Plus 7
Kitchen Breakfast Bar, Butler Pantry, Island w/o Cooktop, Kitchen open to Family Room, Pantry, Reverse Osmosis, Walk-in Pantry
Interior
Interior Features Fire/Smoke Alarm, Formal Entry/Foyer, High Ceiling, Window Coverings
Heating Central Gas, Zoned
Cooling Central Electric, Zoned
Flooring Carpet, Engineered Wood, Tile
Exterior
Exterior Feature Back Green Space, Covered Patio/Deck, Porch, Sprinkler System
Parking Features Attached Garage
Garage Spaces 3.0
Roof Type Composition
Street Surface Concrete,Curbs,Gutters
Private Pool No
Building
Lot Description Greenbelt, Subdivision Lot
Dwelling Type Free Standing
Faces South
Story 2
Foundation Slab
Lot Size Range 0 Up To 1/4 Acre
Builder Name Taylor Morrison
Sewer Public Sewer
Water Water District
Structure Type Cement Board,Stone,Stucco,Wood
New Construction No
Schools
Elementary Schools Hamilton Elementary School
Middle Schools Hamilton Middle School (Cypress-Fairbanks)
High Schools Cy-Fair High School
School District 13 - Cypress-Fairbanks
Others
HOA Fee Include Grounds,Limited Access Gates
Senior Community No
Restrictions Deed Restrictions,Restricted
Tax ID 138-731-003-0032
Ownership Full Ownership
Energy Description Ceiling Fans,Digital Program Thermostat,High-Efficiency HVAC,HVAC>13 SEER,Insulated/Low-E windows
Acceptable Financing Assumable 1st Lien, Cash Sale, Conventional, FHA, VA
Tax Rate 2.3258
Disclosures Mud, Sellers Disclosure
Listing Terms Assumable 1st Lien, Cash Sale, Conventional, FHA, VA
Financing Assumable 1st Lien,Cash Sale,Conventional,FHA,VA
Special Listing Condition Mud, Sellers Disclosure

Learn More About LPT Realty

Agent | License ID: 0676724

